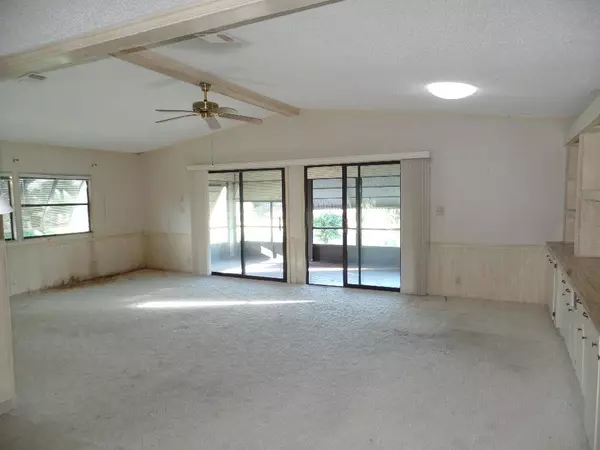Bought with Keller Williams Realty Of The Treasure Coast
$95,000
$95,000
For more information regarding the value of a property, please contact us for a free consultation.
7650 SE Shenandoah DR Hobe Sound, FL 33455
2 Beds
2 Baths
1,543 SqFt
Key Details
Sold Price $95,000
Property Type Mobile Home
Sub Type Mobile/Manufactured
Listing Status Sold
Purchase Type For Sale
Square Footage 1,543 sqft
Price per Sqft $61
Subdivision Heritage Ridge South Sec 3
MLS Listing ID RX-10388246
Sold Date 02/06/18
Bedrooms 2
Full Baths 2
Construction Status Resale
HOA Fees $77/mo
HOA Y/N Yes
Year Built 1985
Annual Tax Amount $2,074
Tax Year 2017
Lot Size 5,009 Sqft
Property Sub-Type Mobile/Manufactured
Property Description
Great potential for this 2/2 with large carport and extra driveway offering large open kitchen to formal dining area and family room and large living room and huge screen covered patio and side storage room with laundry hookup. Master suite with 2 closets and one is a walk in closet. Master bathroom with double sink. Huge screen patio with hurricane shutters and storage/workshop with laundry hook up. Large open kitchen with lots of cabinets. Great layout and open floor plan and vaulted ceiling. Side carport and extended side driveway. Great golf and lake view from rear patio. This home is inside of Cambridge At Heritage Ridge an active fabulous 55 plus community with pool and clubhouse. This is a Fannie Mae property; The Seller must comply with HUD Guidelines 24 CRF 206.125.
Location
State FL
County Martin
Area 14 - Hobe Sound/Stuart - South Of Cove Rd
Zoning Residential
Rooms
Other Rooms Family, Great, Storage, Workshop
Master Bath Dual Sinks, Separate Shower
Interior
Interior Features Built-in Shelves, Foyer, Kitchen Island, Sky Light(s), Volume Ceiling, Walk-in Closet
Heating Central, Electric
Cooling Central, Electric
Flooring Carpet, Linoleum
Furnishings Unfurnished
Exterior
Exterior Feature Covered Patio, Screened Patio
Parking Features Carport - Attached, Driveway, Vehicle Restrictions
Community Features Bank Owned, Corporate Owned, Institution Owned, Sold As-Is
Utilities Available Public Sewer, Public Water
Amenities Available Clubhouse, Community Room, Pool, Shuffleboard
Waterfront Description None
View Golf, Lake, Pond
Roof Type Comp Shingle
Present Use Bank Owned,Corporate Owned,Institution Owned,Sold As-Is
Exposure East
Private Pool No
Building
Lot Description < 1/4 Acre, East of US-1, Paved Road
Story 1.00
Foundation Frame, Modular
Construction Status Resale
Others
Pets Allowed Restricted
HOA Fee Include Cable,Common Areas,Recrtnal Facility
Senior Community Unverified
Restrictions Buyer Approval,Commercial Vehicles Prohibited,Interview Required,Lease OK w/Restrict,No Motorcycle,No Truck/RV,Tenant Approval
Acceptable Financing Cash
Horse Property No
Membership Fee Required No
Listing Terms Cash
Financing Cash
Pets Allowed 1 Pet
Read Less
Want to know what your home might be worth? Contact us for a FREE valuation!

Our team is ready to help you sell your home for the highest possible price ASAP




