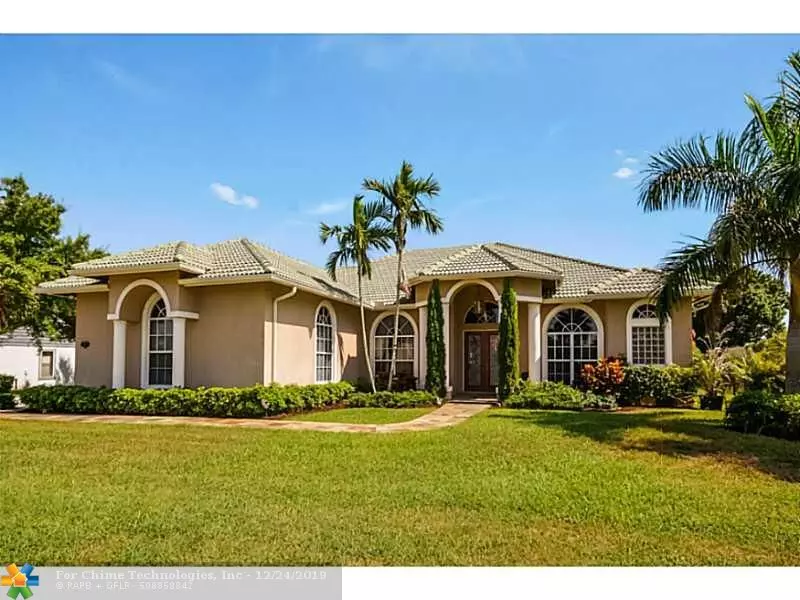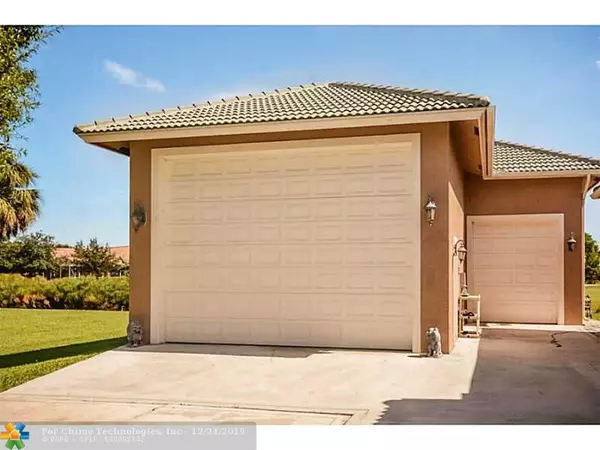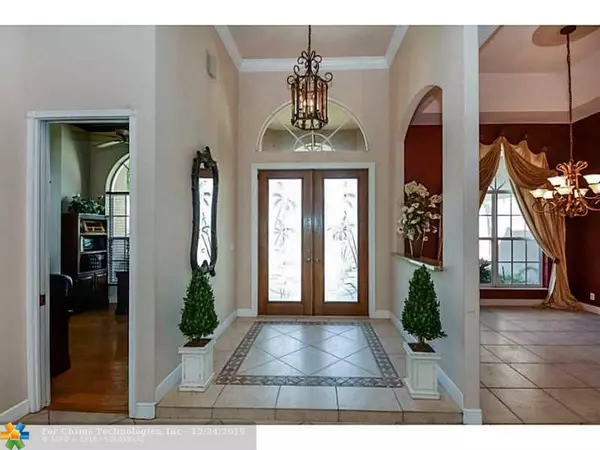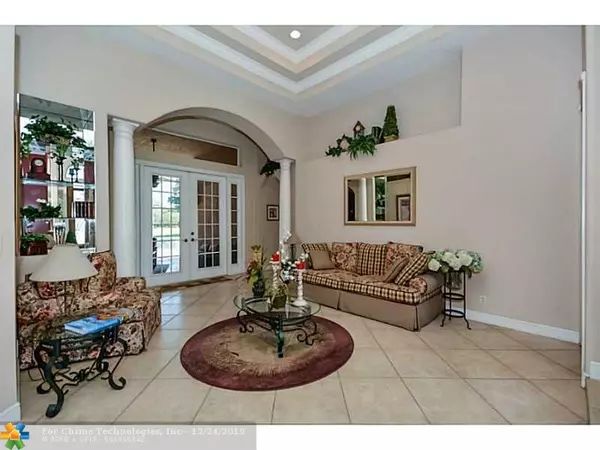$600,000
$620,000
3.2%For more information regarding the value of a property, please contact us for a free consultation.
15910 MEADOW WOOD DR Wellington, FL 33414
4 Beds
3 Baths
2,850 SqFt
Key Details
Sold Price $600,000
Property Type Single Family Home
Sub Type Single
Listing Status Sold
Purchase Type For Sale
Square Footage 2,850 sqft
Price per Sqft $210
Subdivision Meadow Wood Of The Landin
MLS Listing ID F1343100
Sold Date 08/14/15
Style WF/Pool/No Ocean Access
Bedrooms 4
Full Baths 3
Construction Status Resale
HOA Fees $11/ann
HOA Y/N Yes
Year Built 2001
Annual Tax Amount $8,498
Tax Year 2014
Property Sub-Type Single
Property Description
Great custom bult family estate home is for the perfect family or business owner in need of lots of storage. This large home has 4 bedrooms, 3 baths, & den w/ an enclosed patio/pool w/ relaxing golf & water view. The home is situated on an 1/2 acre lot & has a long and a large extended drive way for many vehicles. Kitchen has wood cabinets, granite counter tops, 2 pantry. Recessed lights, wood floor, plantation shutters in mstr bdrm, high ceiling. Detached gar can house boat & camper plus. Gym in det gar.
Location
State FL
County Palm Beach County
Community Meadow Wood
Area Palm Beach 5520; 5530; 5570; 5580
Zoning RES
Rooms
Bedroom Description Master Bedroom Ground Level
Other Rooms Attic, Den/Library/Office, Family Room, Storage Room, Workshop
Dining Room Formal Dining
Interior
Interior Features Cooking Island, Foyer Entry, French Doors, Pantry, Volume Ceilings, Built-Ins, Split Bedroom
Heating Central Heat, Electric Heat
Cooling Ceiling Fans, Central Cooling, Electric Cooling
Flooring Ceramic Floor, Wood Floors
Equipment Dishwasher, Disposal, Dryer, Refrigerator, Smoke Detector, Wall Oven, Washer, Electric Water Heater
Exterior
Exterior Feature Built-In Grill, Patio, Storm/Security Shutters, Barbeque, Outdoor Shower, Screened Porch
Parking Features Attached
Garage Spaces 6.0
Pool Below Ground Pool, Screened
Waterfront Description Canal Front
Water Access Y
Water Access Desc None
View Golf View
Roof Type Other Roof
Private Pool Yes
Building
Lot Description 1/2 To Less Than 3/4 Acre Lot
Foundation Concrete Block Construction
Sewer Septic Tank
Water Municipal Water, Well Water
Construction Status Resale
Others
Pets Allowed Yes
HOA Fee Include 135
Senior Community No HOPA
Restrictions No Restrictions
Acceptable Financing Conventional
Membership Fee Required No
Listing Terms Conventional
Pets Allowed No Restrictions
Read Less
Want to know what your home might be worth? Contact us for a FREE valuation!

Our team is ready to help you sell your home for the highest possible price ASAP





