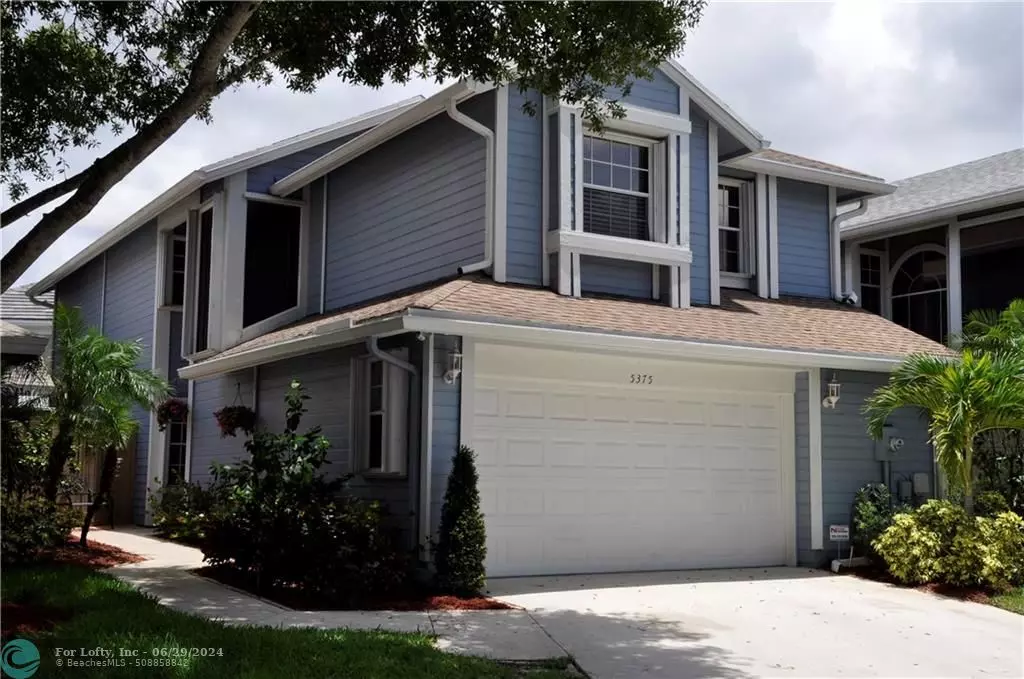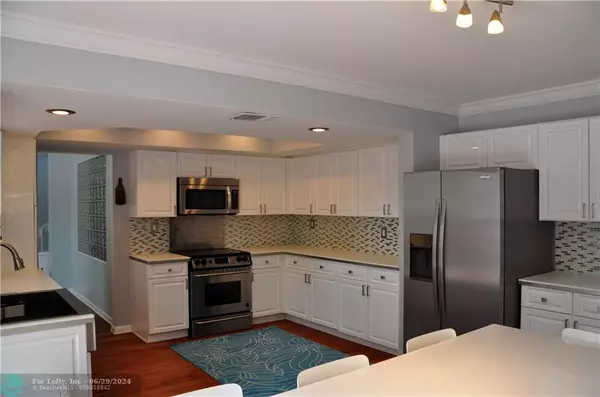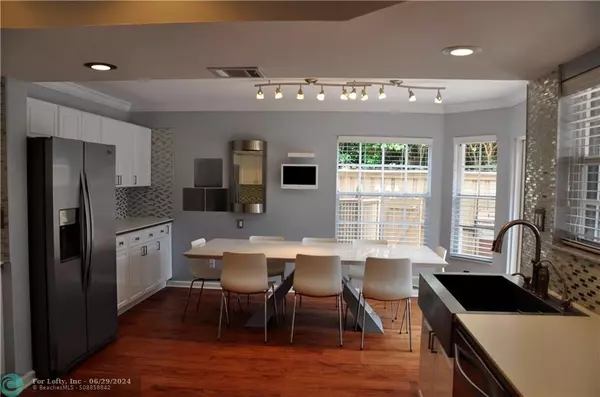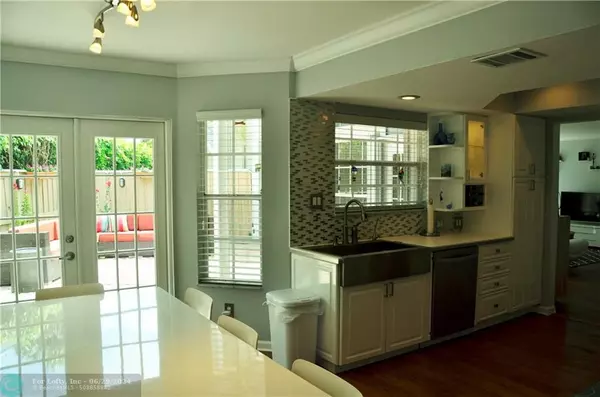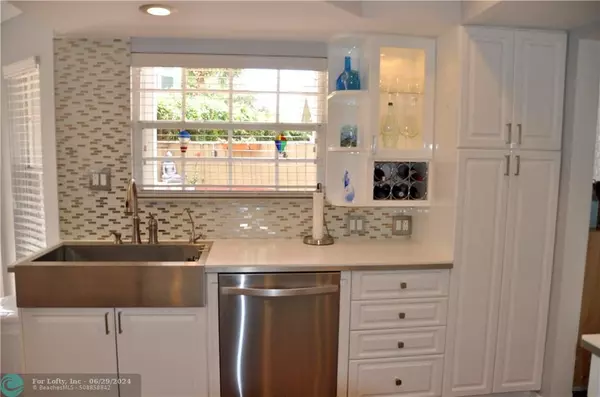$381,000
$397,000
4.0%For more information regarding the value of a property, please contact us for a free consultation.
5375 214th Ct Boca Raton, FL 33486
3 Beds
2.5 Baths
1,932 SqFt
Key Details
Sold Price $381,000
Property Type Single Family Home
Sub Type Single
Listing Status Sold
Purchase Type For Sale
Square Footage 1,932 sqft
Price per Sqft $197
Subdivision Fairfield At Boca 04 Ceda
MLS Listing ID F10017508
Sold Date 08/12/16
Style No Pool/No Water
Bedrooms 3
Full Baths 2
Half Baths 1
Construction Status New Construction
HOA Fees $250/mo
HOA Y/N Yes
Year Built 1988
Annual Tax Amount $3,009
Tax Year 2015
Lot Size 3,629 Sqft
Property Sub-Type Single
Property Description
IMMACULATE AND BRIGHT REMODELED 3/2.5 + LOFT HOME IN THE HEART OF BOCA RATON! FEATURES INCLUDE: HUGE OPEN REMODELED KITCHEN, ALL UPDATED BATHS, BRICK PAVERED PATIO AREA, NEW GUTTERS, HURRICANE SHUTTERS THROUGHOUT, 2 CLOSED LOFT AREAS FOR ADDITIONAL BEDROOM/OFFICE, AND 2 CG THAT CAN BE USED AS LIVING SPACE IF YOU WANT. COMMUNITY INCLUDES MANNED GUARD GATE, TENNIS, LAKE, TWO POOLS, AND WALKING PATH TO SHOPPING WITH STARBUCKS AND NICE RESTAURANTS! GREAT SCHOOLS: VERDE/OMNI/SP RIVER. MUST-SEE, EASY TO SHOW!
Location
State FL
County Palm Beach County
Community Fairfield
Area Palm Bch 4180;4190;4240;4250;4260;4270;4280;4290
Zoning RM-SE
Rooms
Bedroom Description Master Bedroom Upstairs
Other Rooms Attic, Den/Library/Office, Garage Converted, Loft, Utility/Laundry In Garage
Dining Room Eat-In Kitchen
Interior
Interior Features First Floor Entry, Skylight, Vaulted Ceilings, Walk-In Closets
Heating Central Heat, Electric Heat
Cooling Ceiling Fans, Central Cooling
Flooring Other Floors, Tile Floors, Vinyl Floors
Equipment Automatic Garage Door Opener, Dishwasher, Disposal, Dryer, Electric Water Heater, Fire Alarm, Icemaker, Microwave, Owned Burglar Alarm, Electric Range, Refrigerator, Self Cleaning Oven, Smoke Detector, Washer
Exterior
Exterior Feature Awnings, Exterior Lighting, Patio
Parking Features Attached
Garage Spaces 2.0
Water Access N
View Garden View
Roof Type Wood Shingle Roof
Private Pool No
Building
Lot Description Less Than 1/4 Acre Lot
Foundation Frame With Stucco, Wood Siding
Sewer Municipal Sewer
Water Municipal Water
Construction Status New Construction
Others
Pets Allowed Yes
HOA Fee Include 250
Senior Community No HOPA
Restrictions Assoc Approval Required,Ok To Lease With Res
Acceptable Financing Conventional, FHA, FHA-Va Approved
Membership Fee Required No
Listing Terms Conventional, FHA, FHA-Va Approved
Pets Allowed Restrictions Or Possible Restrictions
Read Less
Want to know what your home might be worth? Contact us for a FREE valuation!

Our team is ready to help you sell your home for the highest possible price ASAP

