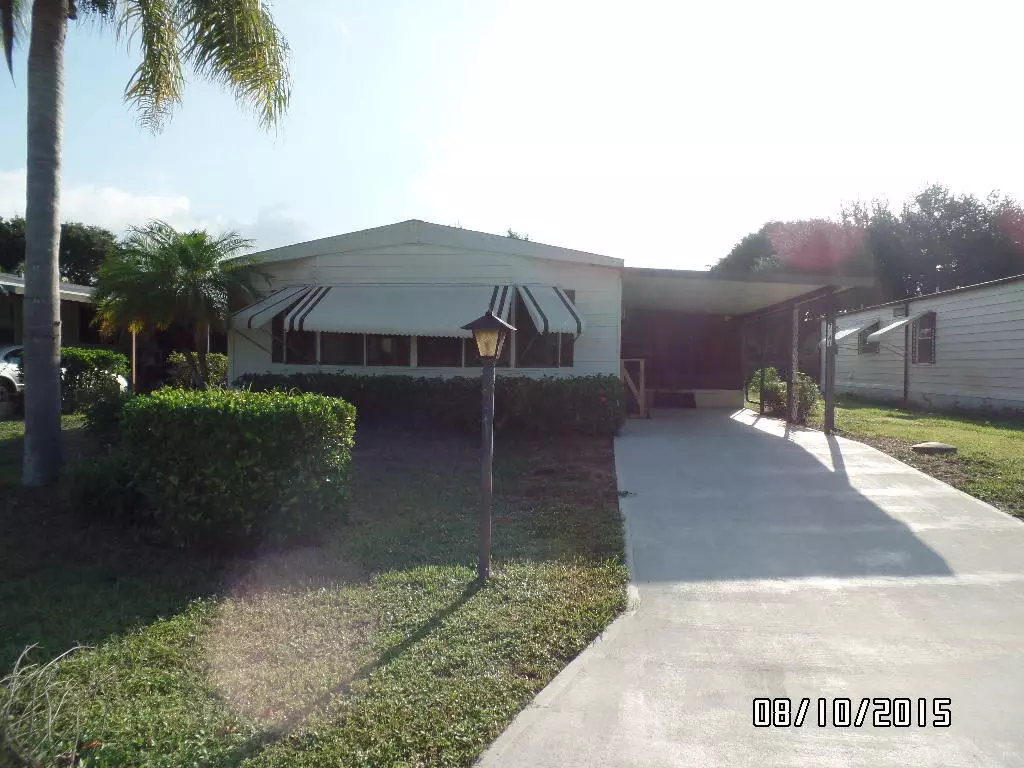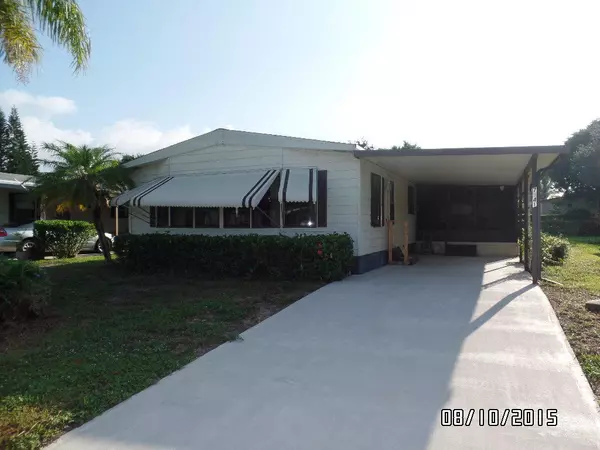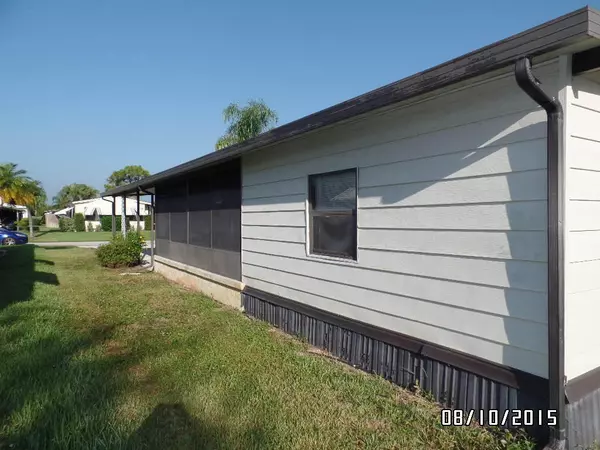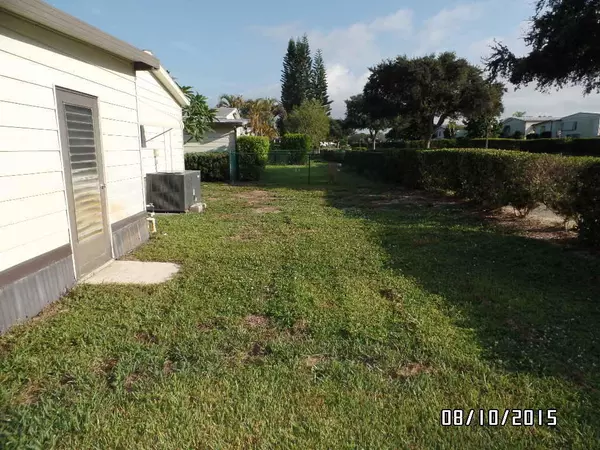Bought with Maggie Anderson & Assoc
$78,500
$75,900
3.4%For more information regarding the value of a property, please contact us for a free consultation.
7941 SE Shenandoah DR Hobe Sound, FL 33455
2 Beds
2 Baths
1,344 SqFt
Key Details
Sold Price $78,500
Property Type Mobile Home
Sub Type Mobile/Manufactured
Listing Status Sold
Purchase Type For Sale
Square Footage 1,344 sqft
Price per Sqft $58
Subdivision Heritage Ridge South Sec 2
MLS Listing ID RX-10158279
Sold Date 12/22/15
Style Ranch
Bedrooms 2
Full Baths 2
Construction Status New Construction
HOA Fees $82/mo
HOA Y/N Yes
Year Built 1983
Annual Tax Amount $1,130
Tax Year 2014
Lot Size 5,009 Sqft
Property Sub-Type Mobile/Manufactured
Property Description
Great potential for this beautiful home offering large open kitchen to dining area and family room and huge living room, master suite with walk in closet, inside laundry room, Florida room/patio and storage/workshop. Large open kitchen with lots of cabinets. Beautiful master bathroom with double vanity. Great layout and open floor plan and vaulted ceiling. Newer carpet flooring all main areas and bedrooms. Side carport & workshop/storage. Large Florida room/patio for extra living space. This home is inside of Heritage Ridge South an active fabulous 55 plus golf community with pools, clubhouses and tennis. Don't let this beautiful home get away! All information in the MLS, sizes and SQFT are approx. Offers will not be acknowledge on the first 10 days of marketing
Location
State FL
County Martin
Area 14 - Hobe Sound/Stuart - South Of Cove Rd
Zoning Residential
Rooms
Other Rooms Den/Office, Family, Florida, Great, Laundry-Inside, Storage, Workshop
Master Bath Dual Sinks, Separate Shower
Interior
Interior Features Built-in Shelves, Pantry, Walk-in Closet
Heating Central, Electric
Cooling Central, Electric
Flooring Carpet, Vinyl Floor
Furnishings Unfurnished
Exterior
Exterior Feature Screened Patio
Parking Features Carport - Attached, Driveway
Community Features Bank Owned, Corporate Owned, Institution Owned, Sold As-Is
Utilities Available Public Sewer, Public Water
Amenities Available Clubhouse, Pool, Tennis
Waterfront Description None
Present Use Bank Owned,Corporate Owned,Institution Owned,Sold As-Is
Exposure West
Private Pool No
Building
Lot Description < 1/4 Acre, Paved Road, Public Road
Story 1.00
Foundation Frame, Manufactured
Unit Floor 1
Construction Status New Construction
Others
Pets Allowed No
HOA Fee Include Cable,Common Areas,Manager,Recrtnal Facility,Reserve Funds
Senior Community Verified
Restrictions Buyer Approval,Lease OK w/Restrict,Other
Acceptable Financing Cash, Conventional
Horse Property No
Membership Fee Required No
Listing Terms Cash, Conventional
Financing Cash,Conventional
Read Less
Want to know what your home might be worth? Contact us for a FREE valuation!

Our team is ready to help you sell your home for the highest possible price ASAP




