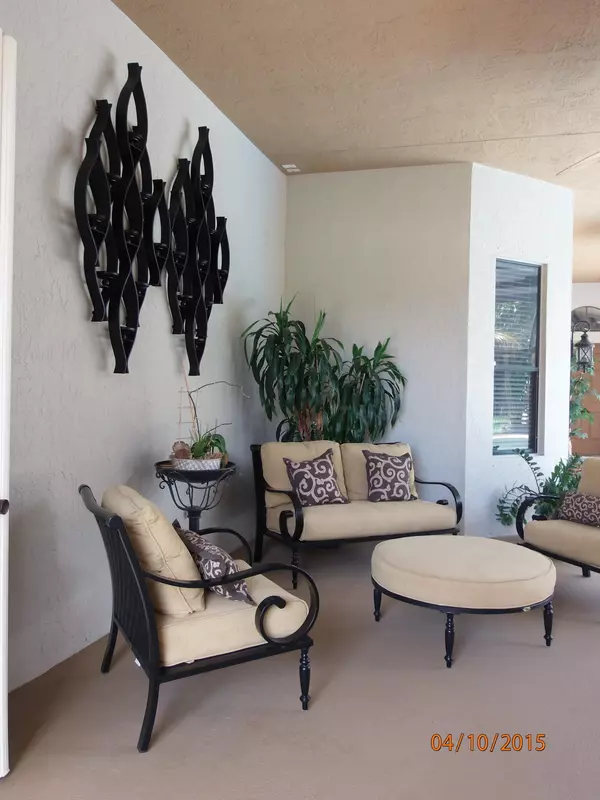Bought with Keller Williams Realty - Wellington
$550,000
$569,000
3.3%For more information regarding the value of a property, please contact us for a free consultation.
1350 Velda WAY Wellington, FL 33414
5 Beds
4 Baths
3,071 SqFt
Key Details
Sold Price $550,000
Property Type Single Family Home
Sub Type Single Family Detached
Listing Status Sold
Purchase Type For Sale
Square Footage 3,071 sqft
Price per Sqft $179
Subdivision Meadow Wood
MLS Listing ID RX-10126110
Sold Date 06/11/15
Style Courtyard
Bedrooms 5
Full Baths 4
Construction Status New Construction
HOA Fees $10/mo
HOA Y/N Yes
Year Built 1998
Annual Tax Amount $5,424
Tax Year 2014
Property Sub-Type Single Family Detached
Property Description
Don't miss out on this beautiful courtyard home in one of Wellington's most sought after neighborhoods! This unique home features 2 separate master suites and a separate cabana/in laws quarters with full bath. It is in a great cul de sac location on over half an acre. Home has been immaculately maintained and features a screened covered courtyard and extended wrap around patio with a beautiful fire pit for entertaining. Exterior of home recently painted,including interior & exterior patio floors. There are many upgrades such as vaulted ceilings,newer granite kitchen, remodeled bathrooms, crown moulding, upgraded insulation, newer appliances & so much more. Located in the Binks Forest Elementary school district. Come see this home today!All sizes should be verified by buyer
Location
State FL
County Palm Beach
Area 5520
Zoning Res
Rooms
Other Rooms Attic, Cabana Bath, Family, Laundry-Inside, Laundry-Util/Closet, Maid/In-Law, Pool Bath
Master Bath 2 Master Baths, Dual Sinks, Mstr Bdrm - Ground, Separate Shower, Spa Tub & Shower
Interior
Interior Features Built-in Shelves, Ctdrl/Vault Ceilings, Foyer, French Door, Laundry Tub, Pantry, Roman Tub, Split Bedroom, Walk-in Closet
Heating Central, Electric
Cooling Ceiling Fan, Central, Electric
Flooring Ceramic Tile, Marble, Other
Furnishings Unfurnished
Exterior
Exterior Feature Auto Sprinkler, Cabana, Covered Patio, Deck, Fruit Tree(s), Open Patio, Screened Patio, Shutters, Well Sprinkler, Zoned Sprinkler
Parking Features Driveway, Garage - Attached, Vehicle Restrictions
Garage Spaces 3.0
Pool Inground, Salt Chlorination
Community Features Sold As-Is
Utilities Available Cable, Electric Service Available, Public Water, Septic
Amenities Available Sidewalks, Street Lights
Waterfront Description None
Roof Type S-Tile
Present Use Sold As-Is
Exposure West
Private Pool Yes
Building
Lot Description 1/2 to < 1 Acre, Cul-De-Sac, Irregular Lot, Paved Road, Public Road, Sidewalks
Story 1.00
Foundation CBS
Unit Floor 1
Construction Status New Construction
Schools
Elementary Schools Binks Forest Elementary School
Middle Schools Wellington Landings Middle
High Schools Wellington High School
Others
Pets Allowed Yes
HOA Fee Include Common Areas
Senior Community No Hopa
Restrictions Commercial Vehicles Prohibited,None
Security Features Burglar Alarm,Security Sys-Owned
Acceptable Financing Cash, Conventional, FHA
Horse Property No
Membership Fee Required No
Listing Terms Cash, Conventional, FHA
Financing Cash,Conventional,FHA
Read Less
Want to know what your home might be worth? Contact us for a FREE valuation!

Our team is ready to help you sell your home for the highest possible price ASAP




