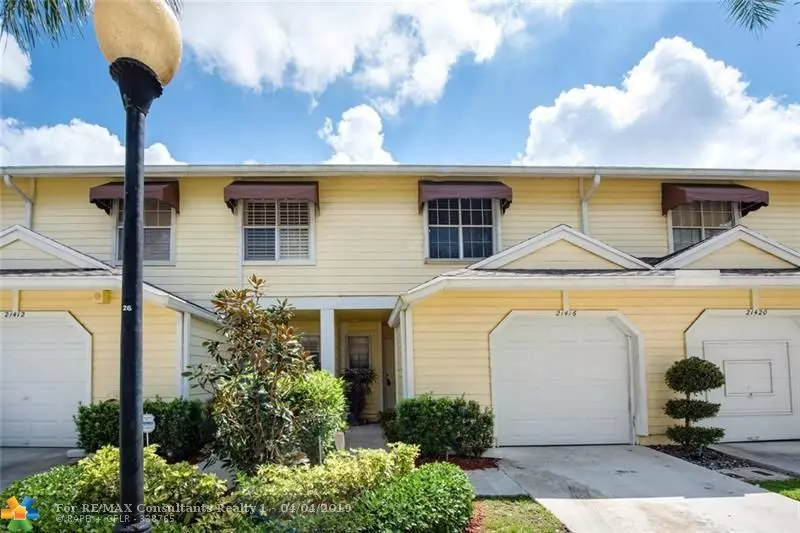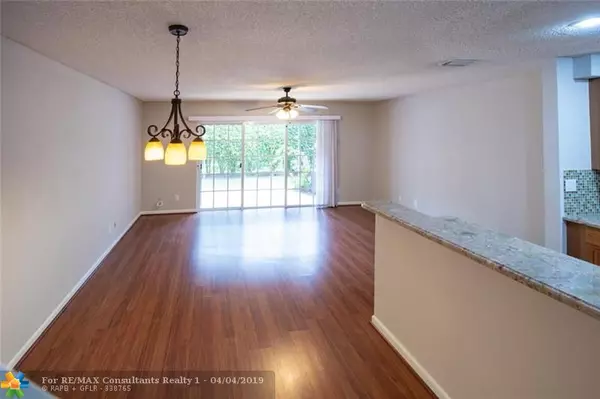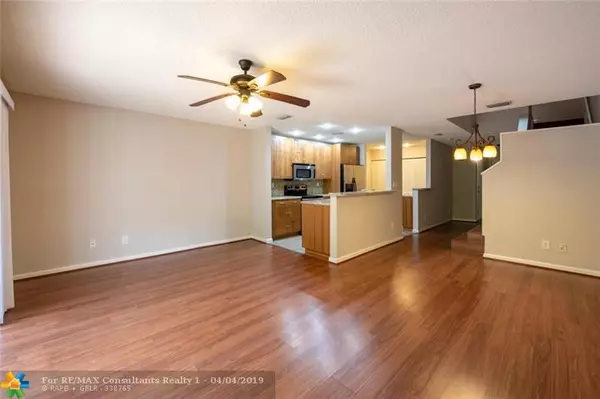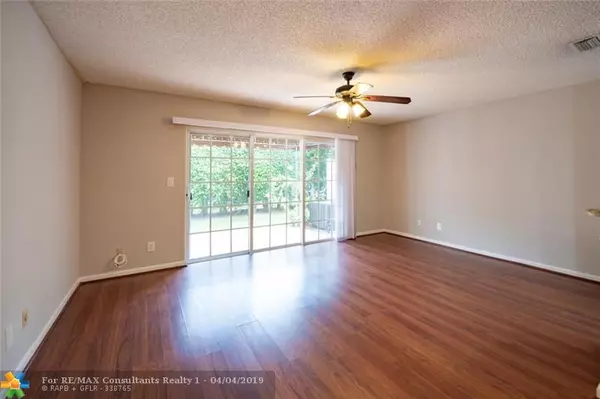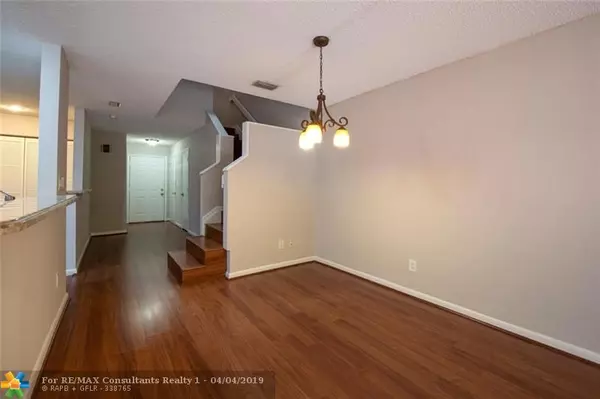$256,000
$265,000
3.4%For more information regarding the value of a property, please contact us for a free consultation.
21416 Tudor Dr #21416 Boca Raton, FL 33486
2 Beds
2.5 Baths
1,499 SqFt
Key Details
Sold Price $256,000
Property Type Townhouse
Sub Type Townhouse
Listing Status Sold
Purchase Type For Sale
Square Footage 1,499 sqft
Price per Sqft $170
Subdivision Fairfield At Boca
MLS Listing ID F10170240
Sold Date 06/10/19
Style Townhouse Fee Simple
Bedrooms 2
Full Baths 2
Half Baths 1
Construction Status New Construction
HOA Fees $456/mo
HOA Y/N Yes
Year Built 1988
Annual Tax Amount $3,521
Tax Year 2017
Property Sub-Type Townhouse
Property Description
Hurry! Beautifully updated townhouse in highly sought after Fairfield! Centrally located in the heart of Boca Raton! Upgrades include fully renovated kitchen w/ granite counters, glass-tile backsplash, raised-panel wood cabinets, SS Whirlpool appliances; soft-close cabinets/drawers; entirely updated bathrooms; wood laminate flooring throughout and more! Outstanding features include over-sized bedrooms, tiled and covered patio, interior laundry, accordion hurricane shutters and 1-car-garage! This one won't last!!
Location
State FL
County Palm Beach County
Community Fairfield At Boca
Area Palm Bch 4180;4190;4240;4250;4260;4270;4280;4290
Building/Complex Name Fairfield At Boca
Rooms
Bedroom Description Master Bedroom Upstairs
Other Rooms Family Room, Utility Room/Laundry
Dining Room Dining/Living Room
Interior
Interior Features First Floor Entry, Vaulted Ceilings, Volume Ceilings, Walk-In Closets
Heating Central Heat, Electric Heat
Cooling Central Cooling, Electric Cooling
Flooring Ceramic Floor, Laminate, Wood Floors
Equipment Automatic Garage Door Opener, Dishwasher, Disposal, Dryer, Electric Water Heater, Microwave, Electric Range, Refrigerator, Washer
Furnishings Unfurnished
Exterior
Exterior Feature Open Porch, Patio
Parking Features Attached
Garage Spaces 1.0
Amenities Available Bike/Jog Path, Clubhouse-Clubroom, Community Room, Heated Pool, Other Amenities, Pool, Private Pool, Tennis
Water Access N
Private Pool No
Building
Unit Features Garden View
Foundation Frame Construction
Unit Floor 1
Construction Status New Construction
Others
Pets Allowed Yes
HOA Fee Include 456
Senior Community No HOPA
Restrictions Other Restrictions
Security Features Guard At Site,Other Security
Acceptable Financing Cash, Conventional, FHA
Membership Fee Required No
Listing Terms Cash, Conventional, FHA
Pets Allowed Dog Ok
Read Less
Want to know what your home might be worth? Contact us for a FREE valuation!

Our team is ready to help you sell your home for the highest possible price ASAP

Bought with United Realty Group Inc
