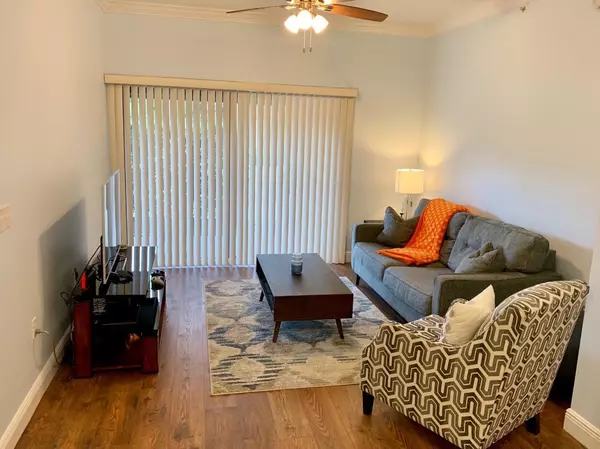Bought with Lang Realty/Jupiter
$255,000
$257,500
1.0%For more information regarding the value of a property, please contact us for a free consultation.
4907 Midtown LN 1111 Palm Beach Gardens, FL 33418
3 Beds
2 Baths
1,279 SqFt
Key Details
Sold Price $255,000
Property Type Condo
Sub Type Condo/Coop
Listing Status Sold
Purchase Type For Sale
Square Footage 1,279 sqft
Price per Sqft $199
Subdivision Residences At Midtown Condo
MLS Listing ID RX-10522557
Sold Date 08/27/19
Style 4+ Floors
Bedrooms 3
Full Baths 2
Construction Status Resale
HOA Fees $473/mo
HOA Y/N Yes
Year Built 2008
Annual Tax Amount $3,997
Tax Year 2018
Lot Size 7.367 Acres
Property Sub-Type Condo/Coop
Property Description
First Floor Condo. Easy Access. New High End Composite Wood Flooring throughout unit, New Base Molding, Kitchen features Newer Stainless steel appliances & Granite Counter Tops. Newer Samsung Washer & Dryer. Full Impact Glass Windows & Slider Doors. Midtown is a Gated Community that offers resort style amenities like Community Pool, Spa, Tennis Courts, Fitness Center, Clubhouse etc. Great Location! *^*Owners just spent over $4K for Completely Repainting Entire Apt., Updating Fixtures & Putting New Window Treatments Looks Like NEW ***
Location
State FL
County Palm Beach
Community Midtown
Area 5310
Zoning MXD(ci
Rooms
Other Rooms Den/Office, Family, Laundry-Util/Closet, Storage
Master Bath Dual Sinks, Separate Shower, Separate Tub
Interior
Interior Features French Door, Roman Tub, Split Bedroom, Volume Ceiling, Walk-in Closet
Heating Central
Cooling Ceiling Fan, Central
Flooring Ceramic Tile, Wood Floor
Furnishings Unfurnished
Exterior
Exterior Feature Open Porch
Parking Features Assigned, Guest
Community Features Sold As-Is
Utilities Available Cable, Electric, Public Sewer, Public Water
Amenities Available Bike - Jog, Bike Storage, Clubhouse, Exercise Room, Extra Storage, Lobby, Manager on Site, Picnic Area, Pool, Sidewalks, Spa-Hot Tub, Street Lights, Tennis
Waterfront Description Lake
View Garden, Lake
Present Use Sold As-Is
Exposure North
Private Pool No
Building
Lot Description 5 to <10 Acres
Story 4.00
Unit Features Garden Apartment,Lobby
Foundation CBS
Unit Floor 1
Construction Status Resale
Schools
Elementary Schools Timber Trace Elementary School
Middle Schools Watson B. Duncan Middle School
Others
Pets Allowed Yes
HOA Fee Include Common Areas,Elevator,Insurance-Bldg,Lawn Care,Maintenance-Exterior,Manager,Parking,Pool Service,Recrtnal Facility,Sewer,Trash Removal,Water
Senior Community No Hopa
Restrictions Buyer Approval,Other,Tenant Approval
Security Features Entry Phone,Gate - Unmanned
Acceptable Financing Cash, Conventional
Horse Property No
Membership Fee Required No
Listing Terms Cash, Conventional
Financing Cash,Conventional
Pets Allowed Up to 2 Pets
Read Less
Want to know what your home might be worth? Contact us for a FREE valuation!

Our team is ready to help you sell your home for the highest possible price ASAP




