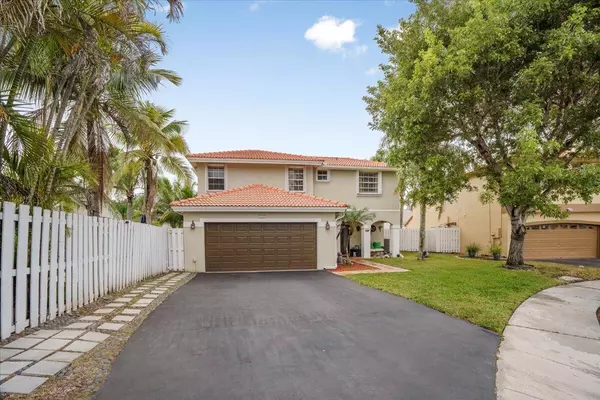Bought with The Deal Is Done, LLC
$640,000
$640,000
For more information regarding the value of a property, please contact us for a free consultation.
12626 NW 11th PL Sunrise, FL 33323
4 Beds
2.1 Baths
1,847 SqFt
Key Details
Sold Price $640,000
Property Type Single Family Home
Sub Type Single Family Detached
Listing Status Sold
Purchase Type For Sale
Square Footage 1,847 sqft
Price per Sqft $346
Subdivision Savannah Plat 3
MLS Listing ID RX-11049392
Sold Date 02/14/25
Style < 4 Floors
Bedrooms 4
Full Baths 2
Half Baths 1
Construction Status Resale
HOA Fees $195/mo
HOA Y/N Yes
Year Built 1991
Annual Tax Amount $4,495
Tax Year 2024
Lot Size 6,072 Sqft
Property Sub-Type Single Family Detached
Property Description
Welcome to your dream home! This stunning two-story property boasts 4 generously sized bedrooms and 2.5 baths, offering ample space for both family and guests. Nestled in a tranquil cul-de-sac, this home provides the perfect blend of privacy and community charm. Step inside to be greeted by soaring vaulted ceilings that fill the space with natural light, creating an airy and inviting atmosphere. The main floor features a thoughtfully designed layout, with a large living room, a cozy family area, and a stylish kitchen equipped with stainless steel appliances and plenty of storage.Upstairs, the primary suite offers a serene retreat with an en-suite bath and walk-in closet. Enjoy outdoor living in the backyard, perfect for entertaining or simply relaxing. This truly is a prime location.
Location
State FL
County Broward
Area 3860
Zoning PUD
Rooms
Other Rooms Laundry-Inside
Master Bath Dual Sinks, Separate Shower, Separate Tub
Interior
Interior Features Built-in Shelves, Ctdrl/Vault Ceilings, Entry Lvl Lvng Area, Kitchen Island, Pantry, Split Bedroom, Volume Ceiling, Walk-in Closet
Heating Central
Cooling Ceiling Fan, Central
Flooring Tile
Furnishings Unfurnished
Exterior
Exterior Feature Auto Sprinkler, Covered Patio, Fence, Open Porch, Screened Patio, Shutters
Parking Features 2+ Spaces, Driveway, Garage - Attached
Garage Spaces 2.0
Community Features Sold As-Is
Utilities Available Cable, Public Sewer, Public Water
Amenities Available None
Waterfront Description None
View Other
Roof Type S-Tile
Present Use Sold As-Is
Exposure West
Private Pool No
Building
Lot Description < 1/4 Acre, Cul-De-Sac
Story 2.00
Foundation CBS
Construction Status Resale
Schools
Elementary Schools Sawgrass Elementary School
Middle Schools Bair Middle School
High Schools Plantation High School
Others
Pets Allowed Yes
HOA Fee Include Maintenance-Exterior,Trash Removal
Senior Community No Hopa
Restrictions No Lease 1st Year
Security Features None
Acceptable Financing Cash, Conventional, FHA, VA
Horse Property No
Membership Fee Required No
Listing Terms Cash, Conventional, FHA, VA
Financing Cash,Conventional,FHA,VA
Read Less
Want to know what your home might be worth? Contact us for a FREE valuation!

Our team is ready to help you sell your home for the highest possible price ASAP




