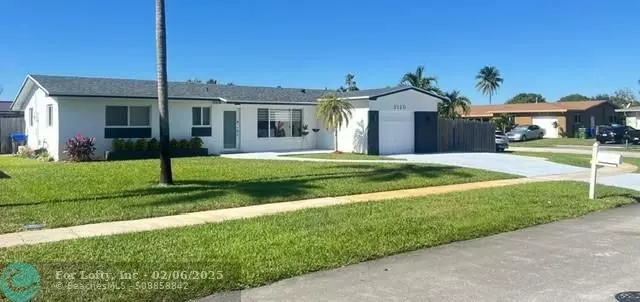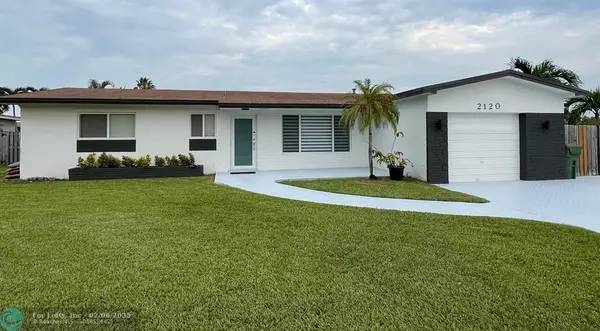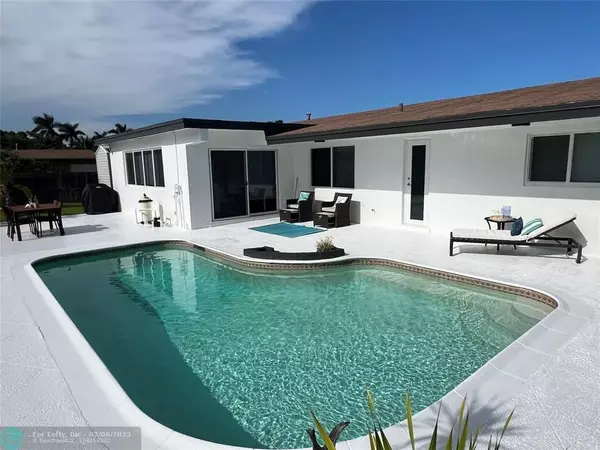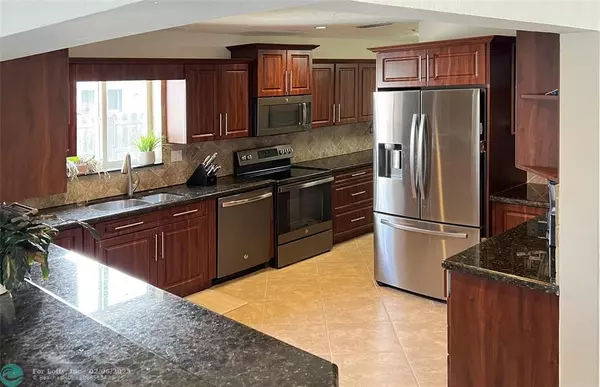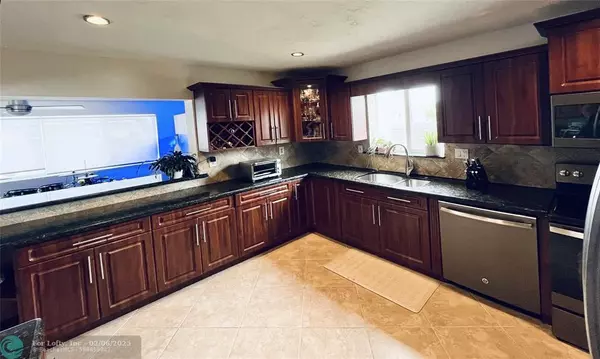$690,000
$699,900
1.4%For more information regarding the value of a property, please contact us for a free consultation.
2120 NW 117th Ter Pembroke Pines, FL 33026
4 Beds
2.5 Baths
1,682 SqFt
Key Details
Sold Price $690,000
Property Type Single Family Home
Sub Type Single
Listing Status Sold
Purchase Type For Sale
Square Footage 1,682 sqft
Price per Sqft $410
Subdivision Pembroke Lakes Sec Three
MLS Listing ID F10457415
Sold Date 02/06/25
Style Pool Only
Bedrooms 4
Full Baths 2
Half Baths 1
Construction Status Resale
HOA Y/N No
Year Built 1977
Annual Tax Amount $4,375
Tax Year 2023
Lot Size 8,896 Sqft
Property Description
NEW ROOF! (Nov 2024) Beautifully updated 4BR/3BA Pool home in the sought-after Pembroke Lakes, one of the best cities in Florida w/an A rated school system. Garage converted into an in-law quarters/office under AC w/private entry. Updated kitchen, granite countertops & 2023 SS appliances. Expanded newly remodeled closets. Impact Doors & Windows Tile floors through-out. No HOA! Well maintained, freshly painted exterior w/fenced backyard. Stackable washer & dryer(2021), 4-ton A/C(2023) & Tankless Gas Water Heater(2022). Newly replaced AC Ducts(2023), automatic in-ground sprinkler system w/well water, large outdoor stormproof shed for storage, burglar alarm & much more! Minutes away from I75 & I595, West Memorial Hospital, Pembroke Lakes & Pembroke Gardens shopping centers & fine restaurants
Location
State FL
County Broward County
Area Hollywood Central West (3980;3180)
Zoning R-1C
Rooms
Bedroom Description None
Other Rooms Attic, Family Room, Garage Converted, Utility Room/Laundry
Interior
Interior Features First Floor Entry
Heating Central Heat, Electric Heat
Cooling Central Cooling, Electric Cooling
Flooring Ceramic Floor
Equipment Dishwasher, Dryer, Electric Range, Gas Water Heater, Microwave, Refrigerator, Smoke Detector, Washer
Exterior
Exterior Feature Open Porch, Patio
Parking Features Attached
Pool Below Ground Pool, Concrete
Water Access N
View Garden View, Pool Area View
Roof Type Comp Shingle Roof
Private Pool Yes
Building
Lot Description Less Than 1/4 Acre Lot, Corner Lot
Foundation Cbs Construction
Sewer Municipal Sewer
Water Municipal Water
Construction Status Resale
Others
Pets Allowed Yes
Senior Community No HOPA
Restrictions Other Restrictions
Acceptable Financing Cash, Conventional
Membership Fee Required No
Listing Terms Cash, Conventional
Special Listing Condition As Is
Pets Allowed No Aggressive Breeds
Read Less
Want to know what your home might be worth? Contact us for a FREE valuation!

Our team is ready to help you sell your home for the highest possible price ASAP

Bought with Able CRE
