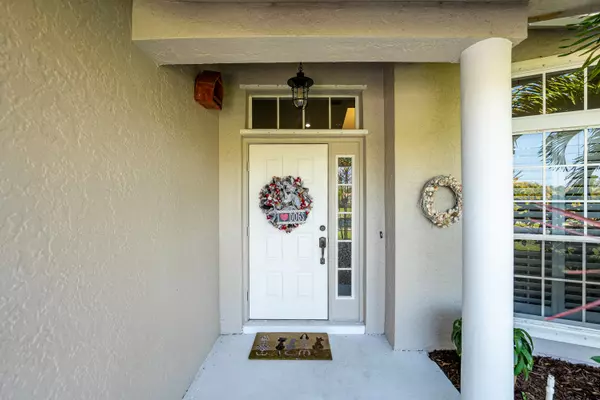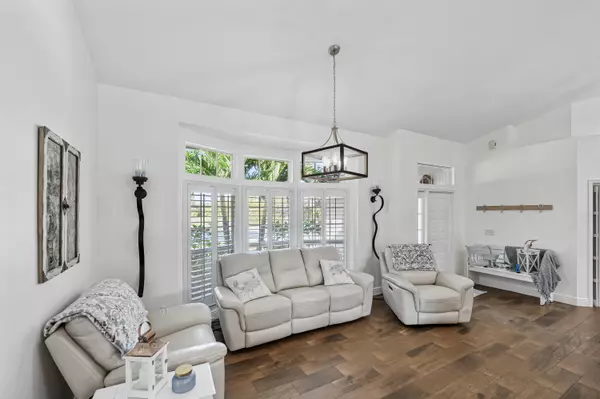Bought with EXP Realty LLC
$517,500
$519,000
0.3%For more information regarding the value of a property, please contact us for a free consultation.
1282 SW Maplewood DR Port Saint Lucie, FL 34986
3 Beds
2 Baths
2,026 SqFt
Key Details
Sold Price $517,500
Property Type Single Family Home
Sub Type Single Family Detached
Listing Status Sold
Purchase Type For Sale
Square Footage 2,026 sqft
Price per Sqft $255
Subdivision Heatherwood
MLS Listing ID RX-11047938
Sold Date 01/31/25
Style Mediterranean
Bedrooms 3
Full Baths 2
Construction Status Resale
HOA Fees $172/mo
HOA Y/N Yes
Year Built 1999
Annual Tax Amount $9,028
Tax Year 2024
Lot Size 9,000 Sqft
Property Sub-Type Single Family Detached
Property Description
Come discover this gorgeous lake front, pool home with a BRAND-NEW roof. This home is a true stunner with a spacious chef's kitchen, featuring a gas range, wall oven, pot filler, stainless steel farmhouse sink, and an abundant amount of 42-inch, slow close cabinets. The primary suite is an oasis with a soaking tub, dual sinks, large shower, and walk in closet with built in shelving. As you step outside, you will experience the pristine lake views and spacious screened in patio a NEW aluminum pergola. Additional features include: freshly painted both inside and out, wood like tile floors throughout, and plantation shutters, interior laundry room, and bar off the kitchen with extra cabinetry and a wine cooler. This home is turnkey! Professional photos coming.
Location
State FL
County St. Lucie
Community Heatherwood
Area 7500
Zoning RES
Rooms
Other Rooms Family, Laundry-Inside
Master Bath Mstr Bdrm - Ground, Mstr Bdrm - Sitting, Separate Shower, Separate Tub
Interior
Interior Features Bar, Closet Cabinets, Foyer, Kitchen Island, Pantry, Roman Tub, Split Bedroom, Walk-in Closet
Heating Central
Cooling Ceiling Fan, Central
Flooring Tile
Furnishings Unfurnished
Exterior
Exterior Feature Auto Sprinkler, Cabana, Covered Patio, Screen Porch, Screened Patio, Shutters
Parking Features Garage - Attached
Garage Spaces 2.0
Pool Heated, Inground, Screened
Community Features Sold As-Is
Utilities Available Cable, Gas Natural, Public Sewer, Public Water
Amenities Available Basketball, Park, Sidewalks, Street Lights
Waterfront Description Lake
View Lake, Pool
Roof Type Barrel
Present Use Sold As-Is
Exposure North
Private Pool Yes
Building
Lot Description Sidewalks
Story 1.00
Foundation CBS, Stucco
Construction Status Resale
Others
Pets Allowed Yes
HOA Fee Include Cable
Senior Community No Hopa
Restrictions Buyer Approval
Security Features Gate - Unmanned
Acceptable Financing Cash, Conventional, FHA, VA
Horse Property No
Membership Fee Required No
Listing Terms Cash, Conventional, FHA, VA
Financing Cash,Conventional,FHA,VA
Read Less
Want to know what your home might be worth? Contact us for a FREE valuation!

Our team is ready to help you sell your home for the highest possible price ASAP




