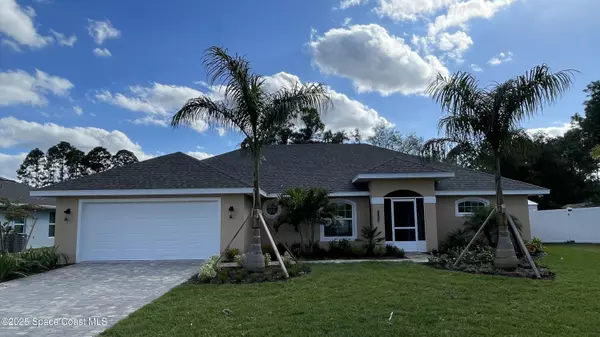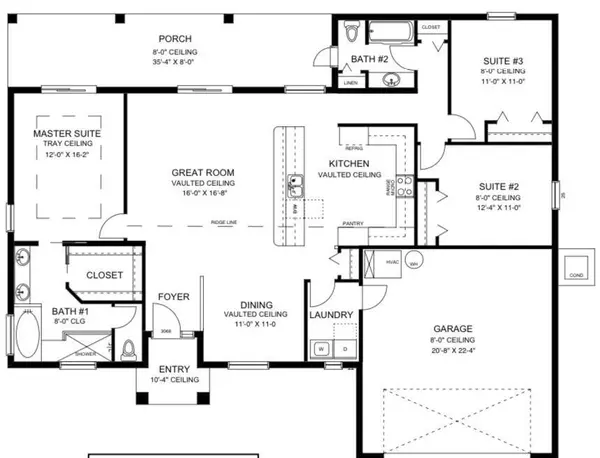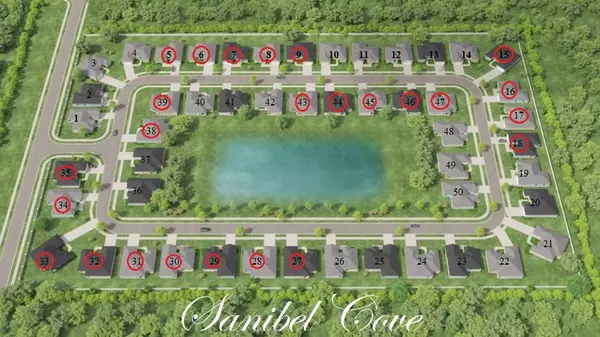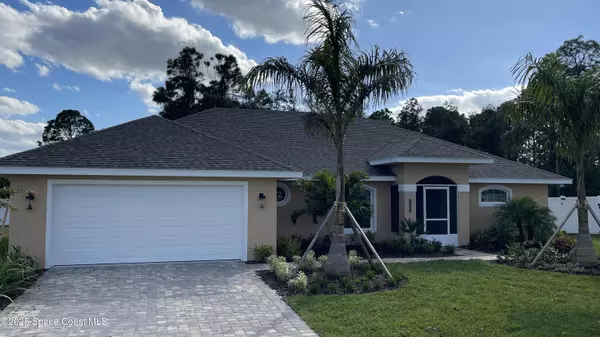$389,275
$384,900
1.1%For more information regarding the value of a property, please contact us for a free consultation.
1234 Captiva Island CIR SW Palm Bay, FL 32908
3 Beds
2 Baths
1,742 SqFt
Key Details
Sold Price $389,275
Property Type Single Family Home
Sub Type Single Family Residence
Listing Status Sold
Purchase Type For Sale
Square Footage 1,742 sqft
Price per Sqft $223
Subdivision Sanibel Cove
MLS Listing ID 1016725
Sold Date 01/17/25
Style Traditional
Bedrooms 3
Full Baths 2
HOA Fees $60/ann
HOA Y/N Yes
Total Fin. Sqft 1742
Originating Board Space Coast MLS (Space Coast Association of REALTORS®)
Year Built 2024
Annual Tax Amount $958
Tax Year 2024
Lot Size 8,276 Sqft
Acres 0.19
Property Description
Construction is Underway & Moving along nicely! Lot 32 Sanibel Cove New community in Palm Bay with 50 homesites total. Brand new construction home. Enjoy this beautiful 3 bed 2 bath 2 car garage with large back porch. Open plan design with family room, dining room open to kitchen with large breakfast bar. Beautiful vinyl plank flooring in all main living areas, tile in bathrooms & upgraded carpet in 3 bedrooms. Master suite boasts tray ceiling, slider door direct access to covered porch, & a large glamour master bathroom with soaking tub, spacious tile walk in shower, dual sink vanity with granite countertops & walk in closet. Other features: ceiling fans, soft close cabinets with crown, indoor laundry room, garage door opener, brick paver driveway, city water & sewer, sidewalks & much more! Garage Left
Location
State FL
County Brevard
Area 345 - Sw Palm Bay
Direction Malabar west the south on Hurley, to east on Whitehurst, right on Gertrude, left in to the community. Turn right on home on the right.
Interior
Interior Features Breakfast Bar, Ceiling Fan(s), Open Floorplan, Pantry, Primary Bathroom - Tub with Shower, Primary Bathroom -Tub with Separate Shower, Split Bedrooms, Vaulted Ceiling(s), Walk-In Closet(s)
Heating Central, Electric
Cooling Central Air, Electric
Flooring Carpet, Tile, Vinyl
Furnishings Unfurnished
Appliance Dishwasher, Disposal, Electric Range, Electric Water Heater, Ice Maker, Microwave
Laundry Electric Dryer Hookup, Washer Hookup
Exterior
Exterior Feature ExteriorFeatures
Parking Features Attached, Garage Door Opener
Garage Spaces 2.0
Pool None
Utilities Available Cable Available, Sewer Available, Water Available
Amenities Available Maintenance Grounds, Management - Off Site
Roof Type Shingle
Present Use Residential,Single Family
Street Surface Asphalt
Porch Porch
Garage Yes
Private Pool No
Building
Lot Description Sprinklers In Front, Sprinklers In Rear
Faces North
Story 1
Sewer Public Sewer
Water Public
Architectural Style Traditional
Level or Stories One
New Construction No
Schools
Elementary Schools Jupiter
High Schools Heritage
Others
HOA Name Space Coast Property Management of Brevard LLC
Senior Community No
Tax ID 29-36-03-Xz-00000.0-0032.00
Security Features Smoke Detector(s)
Acceptable Financing Cash, Conventional, FHA, VA Loan
Listing Terms Cash, Conventional, FHA, VA Loan
Special Listing Condition Standard
Read Less
Want to know what your home might be worth? Contact us for a FREE valuation!

Our team is ready to help you sell your home for the highest possible price ASAP

Bought with Waterman Real Estate, Inc.




