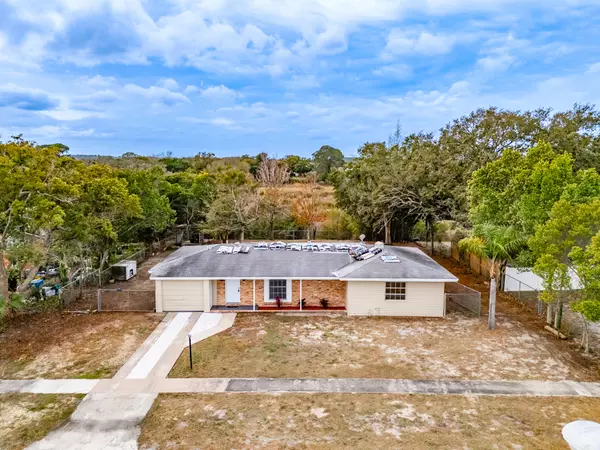$233,000
$259,333
10.2%For more information regarding the value of a property, please contact us for a free consultation.
6190 Skyline CT Spring Hill, FL 34606
2 Beds
2 Baths
1,170 SqFt
Key Details
Sold Price $233,000
Property Type Single Family Home
Sub Type Single Family Residence
Listing Status Sold
Purchase Type For Sale
Square Footage 1,170 sqft
Price per Sqft $199
MLS Listing ID 1004008
Sold Date 11/06/24
Style Traditional
Bedrooms 2
Full Baths 1
Half Baths 1
HOA Y/N No
Total Fin. Sqft 1170
Originating Board Space Coast MLS (Space Coast Association of REALTORS®)
Year Built 1969
Tax Year 2023
Lot Size 0.340 Acres
Acres 0.34
Property Description
Seller will consider financing with qualified buyer and substantial down-payment. Joint Venture to be considered also. New Price! Motivated Seller. EXTRA Space for office or 3rd bedroom. Brand new roof! This renovated property is an absolute dream home. The attention to detail and quality craftsmanship throughout. This home boasts a spacious and open floor plan, perfect for both entertaining and everyday living. The living areas are filled with natural light, creating a warm and inviting atmosphere. The bedrooms and bathrooms have been tastefully updated, offering a peaceful retreat and a luxurious spa-like experience. The real highlight of this home is the screened porch, where you can enjoy the beautiful views of Hunter Lake, which is connected to the Mud River and the Weeki Wachee River for kayaking fun. The fenced backyard is a serene and private oasis, with mature trees and landscaping. Come & see for yourself!
Location
State FL
County Hernando
Area 999 - Out Of Area
Direction From state Rd FL-50 / Cortez Blvd go 2.3 mi Turn left onto US-41 S / FL-45 / Broad St go 4.5 mi Turn right onto Spring Hill Dr / County Hwy-574 go 11.6 mi Turn left onto Treehaven Dr 0.3 mi The last intersection before before arrival is Treehaven
Rooms
Primary Bedroom Level Main
Bedroom 2 Main
Living Room Main
Dining Room Main
Kitchen Main
Interior
Interior Features Ceiling Fan(s), Open Floorplan, Primary Bathroom - Tub with Shower, Walk-In Closet(s)
Heating Central
Cooling Central Air
Furnishings Unfurnished
Appliance Convection Oven, Dishwasher, Disposal, Freezer, Microwave, Refrigerator
Laundry Electric Dryer Hookup, In Unit, Lower Level, Washer Hookup
Exterior
Exterior Feature ExteriorFeatures
Parking Features Garage
Garage Spaces 1.0
Fence Chain Link
Pool None
Utilities Available Cable Available, Electricity Connected, Sewer Connected, Water Connected
Waterfront Description Lake Front
View Lake, Water
Roof Type Shingle
Present Use Residential
Street Surface Asphalt
Porch Front Porch
Garage Yes
Building
Lot Description Other
Faces South
Story 1
Sewer Public Sewer
Water Public
Architectural Style Traditional
Level or Stories One
New Construction No
Others
Senior Community No
Tax ID R32 323 17 5020 0060 0050
Acceptable Financing Cash, Conventional, FHA, VA Loan, Other
Listing Terms Cash, Conventional, FHA, VA Loan, Other
Special Listing Condition Standard
Read Less
Want to know what your home might be worth? Contact us for a FREE valuation!

Our team is ready to help you sell your home for the highest possible price ASAP

Bought with Non-MLS or Out of Area




