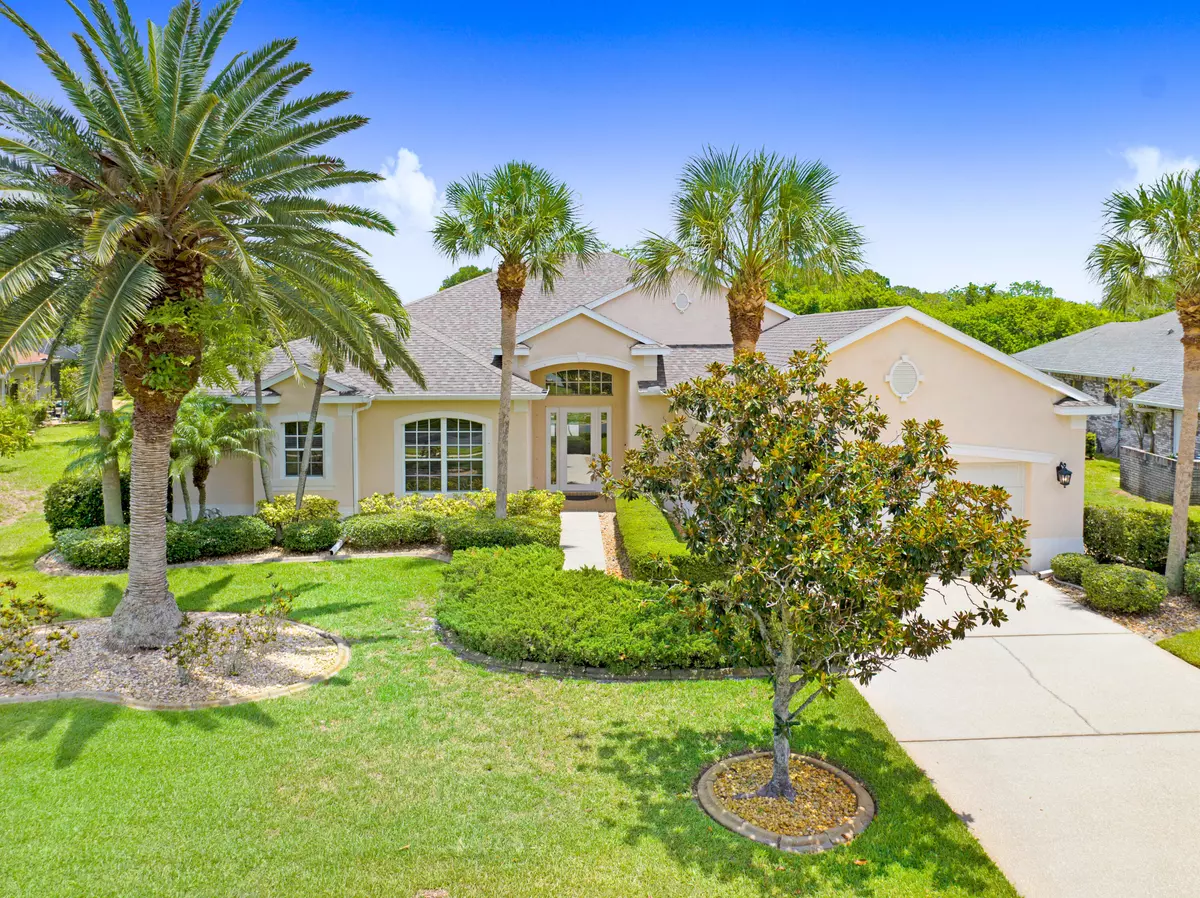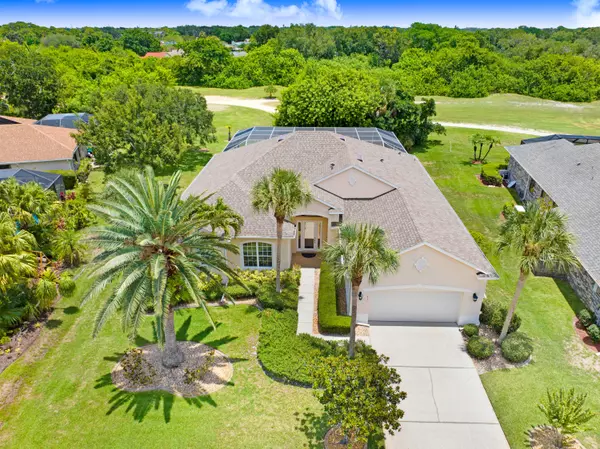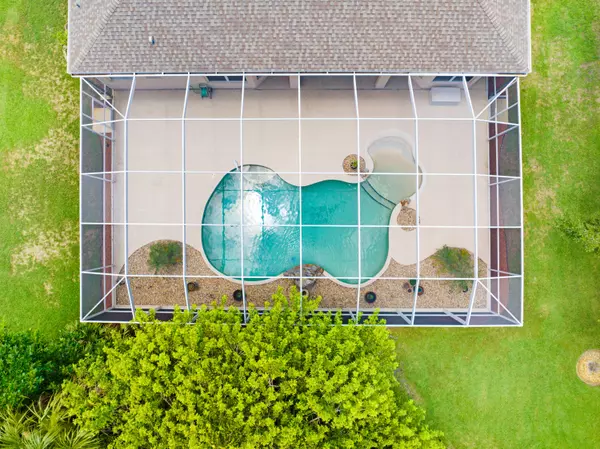$719,000
$749,000
4.0%For more information regarding the value of a property, please contact us for a free consultation.
311 Sandhurst DR Melbourne, FL 32940
4 Beds
3 Baths
2,829 SqFt
Key Details
Sold Price $719,000
Property Type Single Family Home
Sub Type Single Family Residence
Listing Status Sold
Purchase Type For Sale
Square Footage 2,829 sqft
Price per Sqft $254
Subdivision Baytree Pud Phase 1 Stage 1-5
MLS Listing ID 1018141
Sold Date 09/11/24
Bedrooms 4
Full Baths 3
HOA Fees $7/ann
HOA Y/N Yes
Total Fin. Sqft 2829
Originating Board Space Coast MLS (Space Coast Association of REALTORS®)
Year Built 2001
Annual Tax Amount $7,032
Tax Year 2022
Lot Size 0.340 Acres
Acres 0.34
Property Sub-Type Single Family Residence
Property Description
Located in Baytree, Melbourne. Brand NEW AC just installed! Priced at $265 per sq ft, this is an incredible value. Situated on one of the biggest lots on the street at .34 acres. Spectacular views as this home is located on the Baytree golf course. This 4 Bed 3 Full Bath with large office and a 2 car garage. Large freshwater water pool with over 1600 square feet pool deck & patio all screened. Storm shutters throughout and in addition Hurricane screens for the pool patio & front entrance. Tremendous curb appeal as you pull up to this home. As you enter the front door you will notice high ceilings, rounded corners to name a few. Master bedroom is very large with his & her walk in california closets. Master Bathroom has massive double vanity, walk in shower & jetted soaking tub. Wood flooring and tile found in main living areas with bedrooms & office featuring carpet. Kitchen is enormous with walk in pantry & breakfast nook. 2 living rooms. 2 year old roof. Technically 2 master bedrooms
Location
State FL
County Brevard
Area 218 - Suntree S Of Wickham
Direction From Wickham road turn onto Baytree Dr. At gate show id. Take Baytree dr to Bradwick Way. Turn left onto Bradwick Way. Turn left onto Sandhurst Dr
Interior
Interior Features Breakfast Bar, Breakfast Nook, Ceiling Fan(s), Eat-in Kitchen, Entrance Foyer, His and Hers Closets, Kitchen Island, Open Floorplan, Pantry, Primary Bathroom -Tub with Separate Shower, Primary Downstairs, Split Bedrooms, Walk-In Closet(s)
Heating Central, Electric
Cooling Central Air, Electric
Flooring Carpet, Tile, Wood
Furnishings Unfurnished
Appliance Dishwasher, Disposal, Dryer, Electric Cooktop, Electric Range, Microwave, Refrigerator, Washer
Laundry Gas Dryer Hookup, Sink, Washer Hookup
Exterior
Exterior Feature Other, Storm Shutters
Parking Features Attached, Garage, Garage Door Opener, Gated
Garage Spaces 2.0
Pool In Ground, Private, Screen Enclosure
Utilities Available Cable Available, Electricity Connected, Sewer Connected, Water Connected
Amenities Available Clubhouse, Management - Off Site, Park, Tennis Court(s)
Roof Type Shingle
Present Use Residential,Single Family
Street Surface Asphalt
Porch Patio, Screened
Garage Yes
Building
Lot Description On Golf Course, Sprinklers In Front, Sprinklers In Rear
Faces West
Story 1
Sewer Public Sewer
Water Public
Level or Stories One
New Construction No
Schools
Elementary Schools Quest
High Schools Viera
Others
Pets Allowed Yes
HOA Name Baytree
Senior Community No
Tax ID 26-36-14-Pu-0000d.0-0030.00
Security Features Gated with Guard,Smoke Detector(s)
Acceptable Financing Cash, Conventional, FHA, VA Loan, Other
Listing Terms Cash, Conventional, FHA, VA Loan, Other
Special Listing Condition Standard
Read Less
Want to know what your home might be worth? Contact us for a FREE valuation!

Our team is ready to help you sell your home for the highest possible price ASAP

Bought with RE/MAX Solutions




