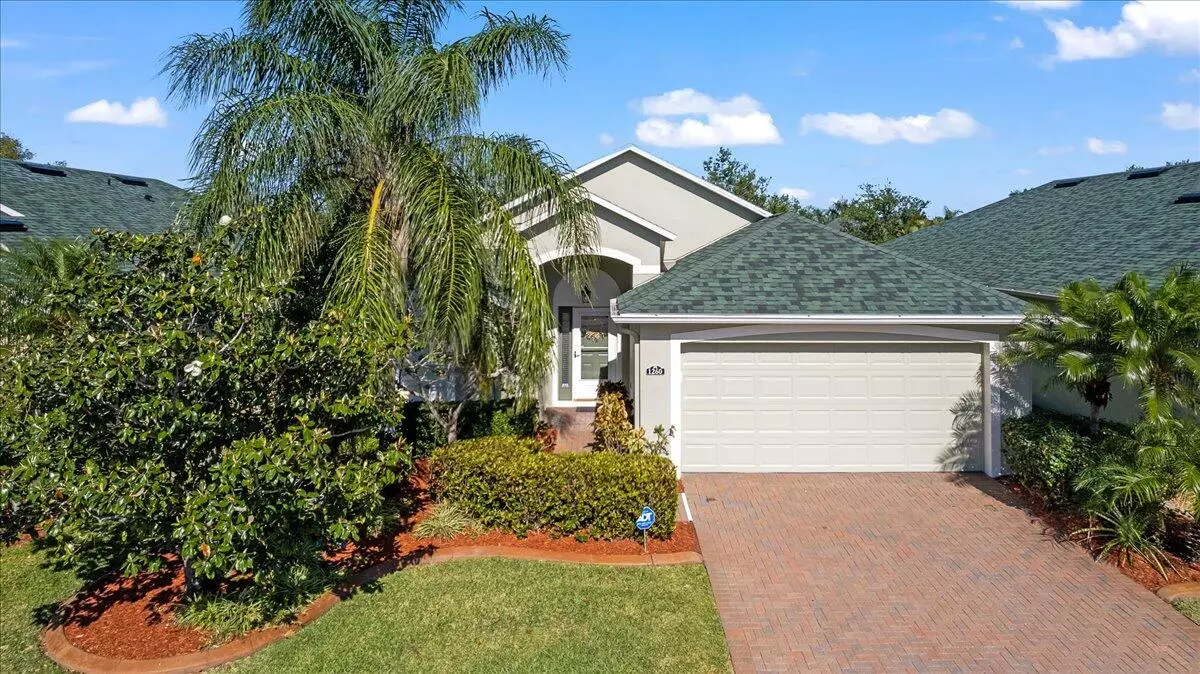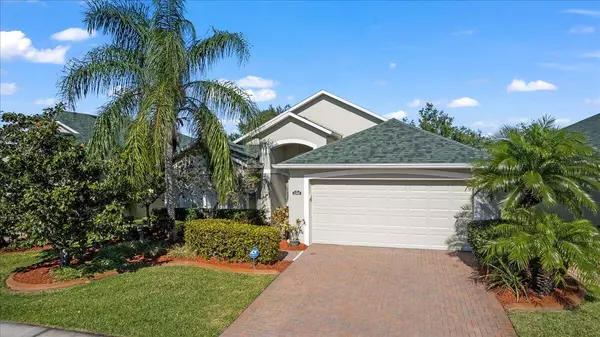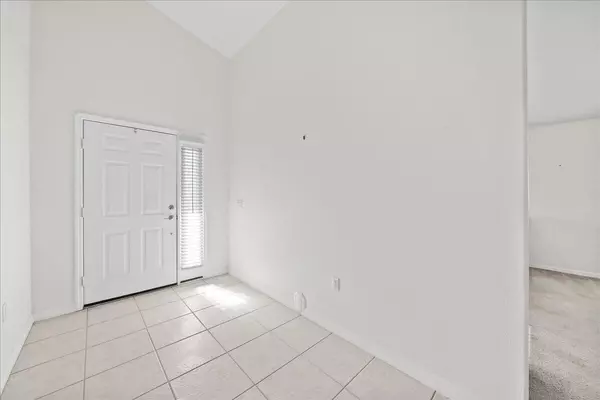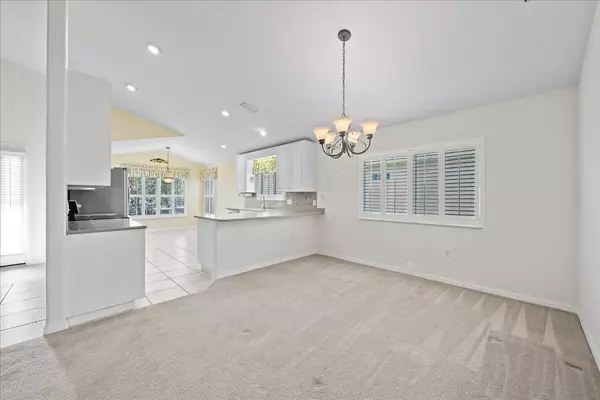$360,000
$365,000
1.4%For more information regarding the value of a property, please contact us for a free consultation.
1260 Indian Oaks DR Melbourne, FL 32901
3 Beds
2 Baths
1,801 SqFt
Key Details
Sold Price $360,000
Property Type Single Family Home
Sub Type Single Family Residence
Listing Status Sold
Purchase Type For Sale
Square Footage 1,801 sqft
Price per Sqft $199
Subdivision Pine Creek Phase 3
MLS Listing ID 1011929
Sold Date 09/05/24
Style Ranch
Bedrooms 3
Full Baths 2
HOA Fees $278/qua
HOA Y/N Yes
Total Fin. Sqft 1801
Originating Board Space Coast MLS (Space Coast Association of REALTORS®)
Year Built 2004
Annual Tax Amount $1,630
Tax Year 2023
Lot Size 5,663 Sqft
Acres 0.13
Property Sub-Type Single Family Residence
Property Description
Step into this charming 3-bedroom, 2-bathroom home nestled in the heart of a vibrant 55+ community. As you enter, you're greeted by sleek tile floors that guide you through the spacious living areas, creating an inviting atmosphere. With its well-appointed layout and modern amenities, this home offers the ideal blend of comfort and convenience for those seeking a serene retreat in a thriving community. Community features include a clubhouse with large workout room, pool and spa. HOA includes cable, internet, lawn and yard maintenance, painting the house every five years, and new paved roads.
Location
State FL
County Brevard
Area 330 - Melbourne - Central
Direction heading south on Babcock, turn right on Eber blvd, turn in to pine creek subdivision on shawnee ln, once past gate turn left onto Indian oaks dr and the home will be on the left.
Interior
Interior Features Ceiling Fan(s), Eat-in Kitchen, Open Floorplan, Pantry, Primary Bathroom - Shower No Tub, Split Bedrooms, Vaulted Ceiling(s)
Heating Central
Cooling Central Air
Flooring Carpet, Tile
Furnishings Unfurnished
Appliance Dishwasher, Disposal, Electric Cooktop, Electric Range, Electric Water Heater, Microwave, Refrigerator
Laundry Electric Dryer Hookup, Sink, Washer Hookup
Exterior
Exterior Feature ExteriorFeatures
Parking Features Garage, Garage Door Opener
Garage Spaces 2.0
Pool Heated
Utilities Available Cable Available, Electricity Connected, Sewer Connected, Water Available
Amenities Available Clubhouse, Fitness Center, Gated, Maintenance Grounds, Spa/Hot Tub
Roof Type Shingle
Present Use Residential
Street Surface Asphalt,Paved
Porch Covered, Porch, Screened
Road Frontage Private Road
Garage Yes
Building
Lot Description Sprinklers In Front, Sprinklers In Rear, Zero Lot Line
Faces West
Story 1
Sewer Public Sewer
Water Public
Architectural Style Ranch
Level or Stories One
New Construction No
Schools
Elementary Schools University Park
High Schools Palm Bay
Others
Pets Allowed Yes
HOA Name Leland Management: Brenda
HOA Fee Include Cable TV,Internet,Maintenance Grounds
Senior Community Yes
Tax ID 28-37-16-29-0000b.0-0013.00
Security Features Security Gate
Acceptable Financing Cash, Conventional, FHA, VA Loan
Listing Terms Cash, Conventional, FHA, VA Loan
Special Listing Condition Standard
Read Less
Want to know what your home might be worth? Contact us for a FREE valuation!

Our team is ready to help you sell your home for the highest possible price ASAP

Bought with One Sotheby's International




