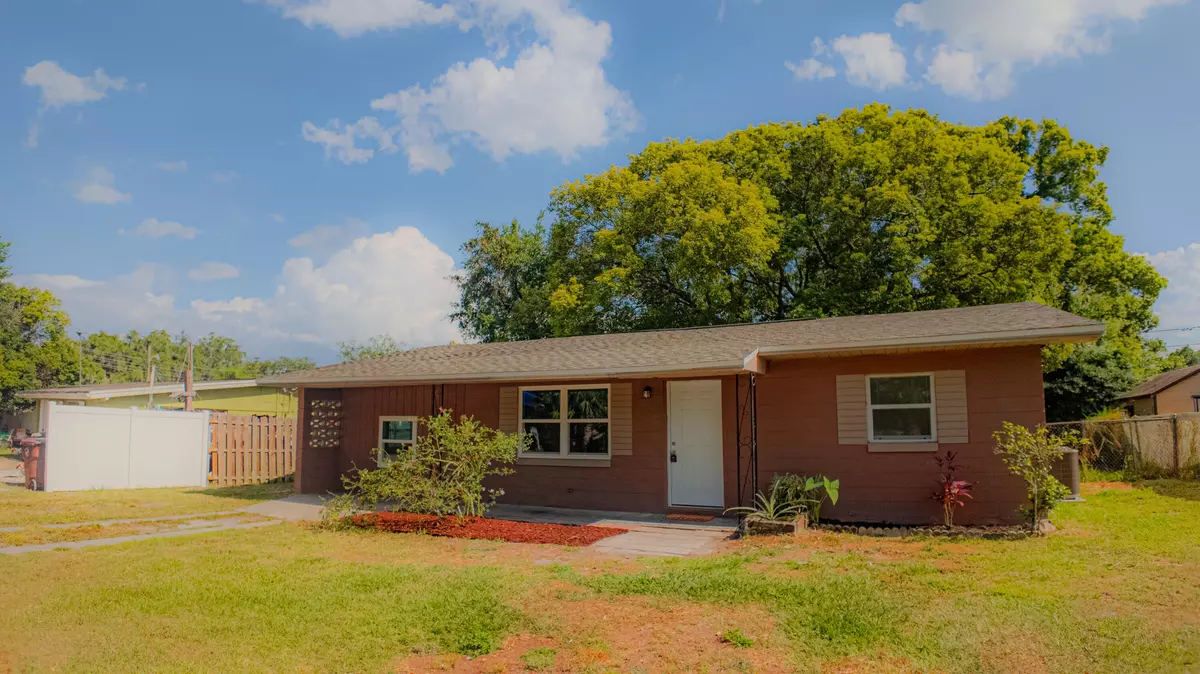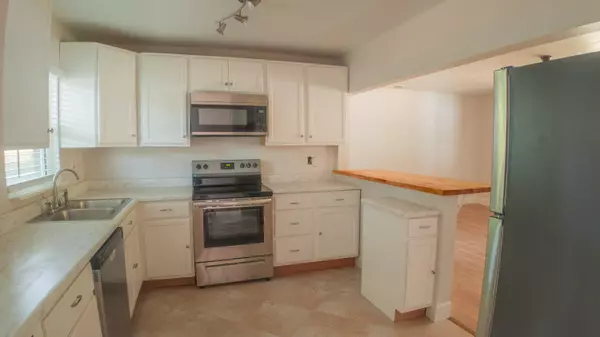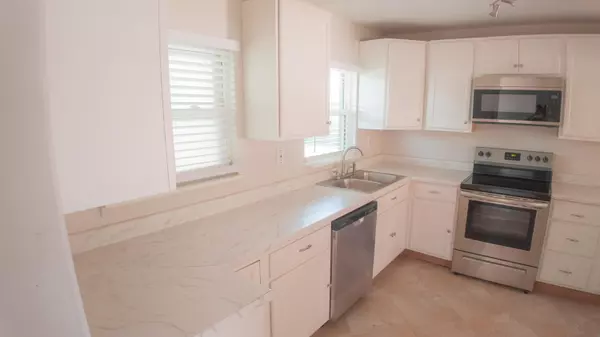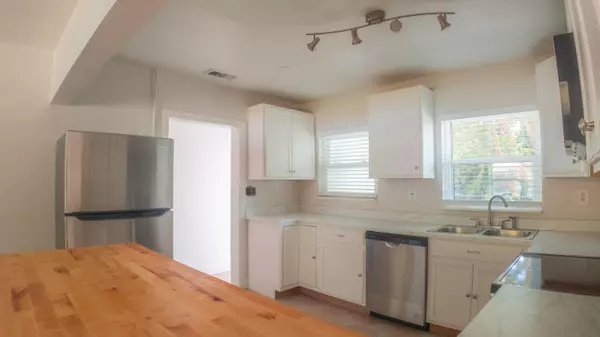$258,000
$261,900
1.5%For more information regarding the value of a property, please contact us for a free consultation.
2024 Sunny ST Kissimmee, FL 34741
3 Beds
1 Bath
1,019 SqFt
Key Details
Sold Price $258,000
Property Type Single Family Home
Sub Type Single Family Residence
Listing Status Sold
Purchase Type For Sale
Square Footage 1,019 sqft
Price per Sqft $253
MLS Listing ID 1013144
Sold Date 08/23/24
Style Traditional
Bedrooms 3
Full Baths 1
HOA Y/N No
Total Fin. Sqft 1019
Originating Board Space Coast MLS (Space Coast Association of REALTORS®)
Year Built 1959
Annual Tax Amount $2,195
Tax Year 2023
Lot Size 6,970 Sqft
Acres 0.16
Lot Dimensions 70.0 ft x 100.0 ft
Property Description
Fully renovated including the following: new roof, HVAC, windows, cabinets, countertops, stainless steel appliances, vanities, bathroom, kitchen, doors, flooring, and more.
This block-built home has an open floor plan with plenty of kitchen countertop space and butcher block peninsula suited for bar stools and entertaining family or guests.
Fully fenced back garden with great privacy. Large storage shed for garden tools etc. Large shade tree encompasses entire back yard for year-round comfortable enjoyment of the outdoor space. Huge concrete back patio. Children's playhouse to remain or can be removed at closing it preferred.
Walking distance to Osceola High School.
Location
State FL
County Osceola
Area 999 - Out Of Area
Direction From Thacker, turn west onto Ernest St, turn south onto Hudson St, and turn east onto Sunny St
Interior
Interior Features Breakfast Bar, Ceiling Fan(s), Open Floorplan, Primary Bathroom - Tub with Shower, Split Bedrooms
Heating Central
Cooling Attic Fan, Central Air
Flooring Carpet, Tile, Vinyl
Furnishings Unfurnished
Appliance Dishwasher, Electric Cooktop, Electric Oven, Electric Range, Electric Water Heater, Freezer, Microwave, Refrigerator
Laundry Electric Dryer Hookup, In Unit, Lower Level, Washer Hookup
Exterior
Exterior Feature ExteriorFeatures
Parking Features Off Street
Fence Back Yard, Chain Link, Fenced, Vinyl, Wood
Pool None
Utilities Available Electricity Available, Electricity Connected, Water Available, Water Connected
Amenities Available None
View Trees/Woods
Roof Type Shingle
Present Use Single Family
Street Surface Paved
Porch Front Porch, Patio, Porch, Rear Porch
Road Frontage City Street
Garage No
Building
Lot Description Wooded
Faces North
Story 1
Sewer Septic Tank
Water Public
Architectural Style Traditional
Level or Stories One
Additional Building Shed(s), Other
New Construction No
Others
Pets Allowed Yes
Senior Community No
Tax ID 29 25 29 4700 0001 0640
Acceptable Financing Cash, Conventional, FHA
Listing Terms Cash, Conventional, FHA
Special Listing Condition Owner Licensed RE
Read Less
Want to know what your home might be worth? Contact us for a FREE valuation!

Our team is ready to help you sell your home for the highest possible price ASAP

Bought with Non-MLS or Out of Area




