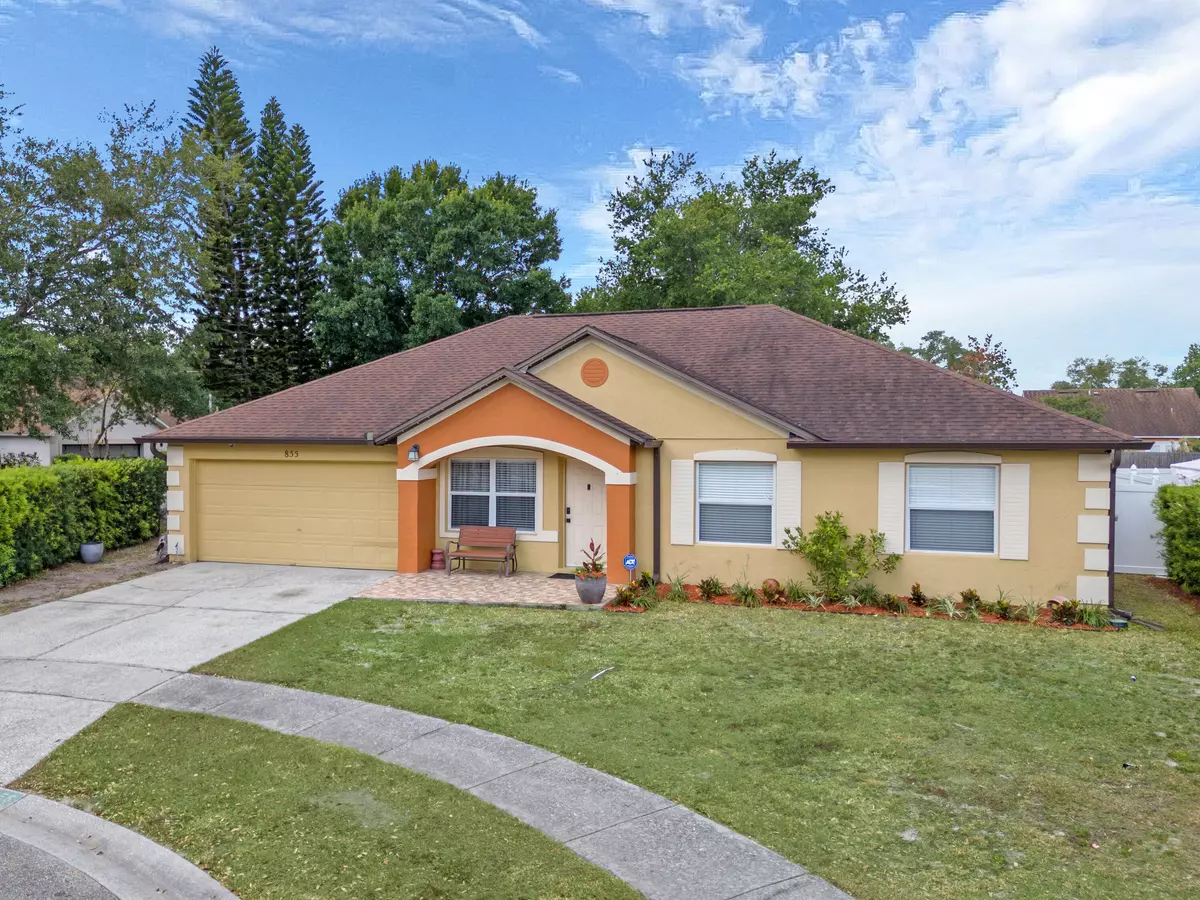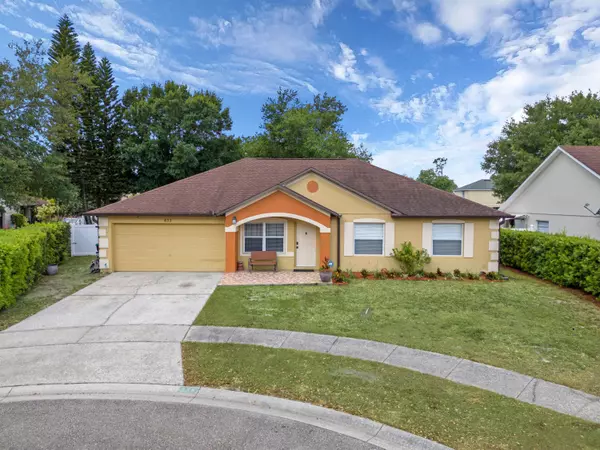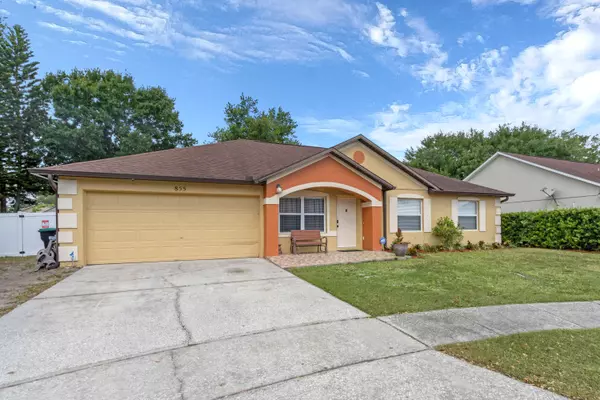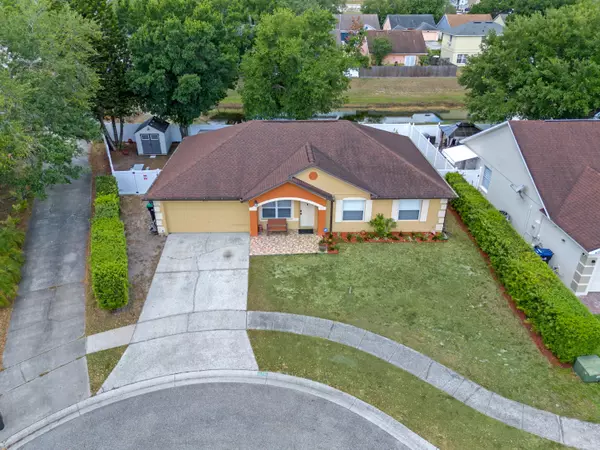$425,900
$430,900
1.2%For more information regarding the value of a property, please contact us for a free consultation.
855 Mclean CT Orlando, FL 32825
4 Beds
2 Baths
1,574 SqFt
Key Details
Sold Price $425,900
Property Type Single Family Home
Sub Type Single Family Residence
Listing Status Sold
Purchase Type For Sale
Square Footage 1,574 sqft
Price per Sqft $270
MLS Listing ID 1014358
Sold Date 08/23/24
Bedrooms 4
Full Baths 2
HOA Y/N No
Total Fin. Sqft 1574
Originating Board Space Coast MLS (Space Coast Association of REALTORS®)
Year Built 1996
Annual Tax Amount $1,689
Tax Year 2023
Lot Size 6,930 Sqft
Acres 0.16
Property Description
Welcome to your new home in the heart of Orlando, Florida! This stunning 4-bedroom, 2-bathroom residence is nestled in a quiet cul-de-sac on an oversized lot, offering privacy and tranquility. With 1,574 square feet of living space, this home features a newly renovated master bathroom, an upgraded kitchen, and premium upgrades throughout. Enjoy a spacious living room and a cozy family room for relaxation and entertainment. The living areas boast freshly painted walls, tall ceilings, and arches. The upgraded kitchen with white cabinets faces both the family room and back patio, perfect for entertaining. The split floor plan ensures privacy with bedrooms on one side and living areas on the other. Enjoy the Florida weather on the extended covered porch and fully fenced yard, ideal for summer days and entertaining guests. Perfect for families, parents buying for college-bound kids, or investors, this home is lovingly maintained by its original owners. View it today!
Location
State FL
County Orange
Area 999 - Out Of Area
Direction From Fl 528 W, Head onto FL-417 Toll N , Follow FL-417 Toll N to State Rte 50 E/E Colonial Dr. Take exit 34 from FL-417 Toll, Continue on State Rte 50 E/E Colonial Dr. Take N Econlockhatchee Trail to McLean Ct, Home is on the right.
Rooms
Primary Bedroom Level First
Bedroom 2 First
Bedroom 3 First
Bedroom 4 First
Living Room First
Kitchen First
Family Room First
Interior
Interior Features Breakfast Nook, Ceiling Fan(s), Open Floorplan, Vaulted Ceiling(s), Walk-In Closet(s)
Heating Central
Cooling Central Air
Flooring Laminate, Tile
Fireplaces Type Electric
Furnishings Unfurnished
Fireplace Yes
Appliance Dishwasher, Dryer, Electric Range, Microwave, Refrigerator, Washer
Exterior
Exterior Feature ExteriorFeatures
Parking Features Garage
Garage Spaces 2.0
Fence Back Yard, Full
Pool None
Utilities Available Cable Available, Electricity Available, Water Available
Roof Type Shingle
Present Use Residential,Single Family
Street Surface Asphalt
Porch Covered, Front Porch, Porch, Rear Porch, Screened
Garage Yes
Private Pool No
Building
Lot Description Cul-De-Sac
Faces East
Story 1
Sewer Public Sewer
Water Public
New Construction No
Others
Senior Community No
Tax ID 24 22 30 8855 00 340
Acceptable Financing Cash, Conventional, FHA, VA Loan
Listing Terms Cash, Conventional, FHA, VA Loan
Special Listing Condition Standard
Read Less
Want to know what your home might be worth? Contact us for a FREE valuation!

Our team is ready to help you sell your home for the highest possible price ASAP

Bought with RE/MAX Solutions




