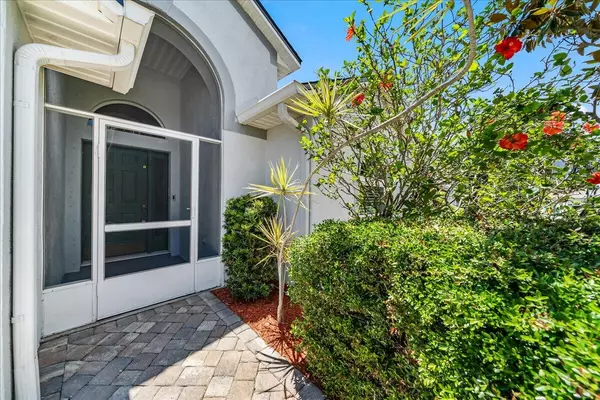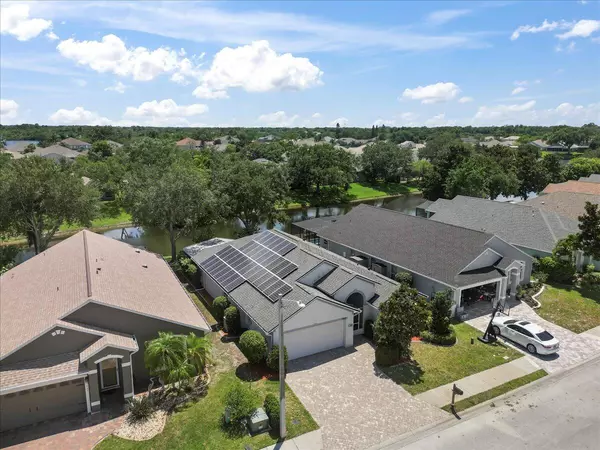$395,000
$399,900
1.2%For more information regarding the value of a property, please contact us for a free consultation.
942 Shaw CIR Melbourne, FL 32940
3 Beds
2 Baths
1,694 SqFt
Key Details
Sold Price $395,000
Property Type Single Family Home
Sub Type Single Family Residence
Listing Status Sold
Purchase Type For Sale
Square Footage 1,694 sqft
Price per Sqft $233
Subdivision Magnolia Springs Phase 2
MLS Listing ID 1011739
Sold Date 08/23/24
Style Contemporary
Bedrooms 3
Full Baths 2
HOA Fees $56/qua
HOA Y/N Yes
Total Fin. Sqft 1694
Originating Board Space Coast MLS (Space Coast Association of REALTORS®)
Year Built 2000
Annual Tax Amount $3,034
Tax Year 2023
Lot Size 6,534 Sqft
Acres 0.15
Property Sub-Type Single Family Residence
Property Description
MAJOR PRICE ADJUSTMENT! This beautiful waterfront home is waiting for your family. Upgrades include SOLAR POWER for low energy costs($27. PER MONTH IN SUMMER!), whole house fan, hurricane impact windows, 2017 Roof, security door bell with alarm system, granite counter tops & stainless appliances in the kitchen. Both bathrooms are also renovated with beautiful upgrades! Enjoy views of the water and entertain your guests in your oversized screened private lanai. The paver driveway adds the finishing touch on this beautiful well-maintained home. The Springs of Suntree features 2 Pools, Basketball Court, Tennis & Pickleball Courts, Shuffleboard Court and a Playground for the little ones. The community clubhouse is host to many activities for people of all ages. Conveniently located just of Viera Blvd. commuting anywhere in the county is easy! 15-Minutes to Historic Cocoa Village, 25-Minutes to the Beaches, 20-Minutes to Port Canaveral where you can enjoy dining, entertainment, watch cruise ships come and go and the occasional solid booster returning from space.
Location
State FL
County Brevard
Area 216 - Viera/Suntree N Of Wickham
Direction From US 1 , travel west on Viera Blvd to Holiday Springs. Turn Left and continue until road ends. Turn left onto Shaw Circle. 942 will be on the left.
Interior
Interior Features Breakfast Bar, Breakfast Nook, Built-in Features, Ceiling Fan(s), Open Floorplan, Pantry, Smart Thermostat, Split Bedrooms, Vaulted Ceiling(s), Walk-In Closet(s)
Heating Central, Electric
Cooling Central Air
Flooring Tile, Wood
Furnishings Unfurnished
Appliance Dishwasher, Disposal, Dryer, Electric Range, Electric Water Heater, Refrigerator, Washer
Exterior
Exterior Feature Impact Windows, Storm Shutters
Parking Features Garage, Garage Door Opener
Garage Spaces 2.0
Pool Community, In Ground
Utilities Available Cable Available, Electricity Connected, Sewer Connected, Water Connected
Amenities Available Basketball Court, Children's Pool, Clubhouse, Fitness Center, Maintenance Grounds, Management - Full Time, Management - Off Site, Pickleball, Playground, Shuffleboard Court, Tennis Court(s)
Waterfront Description Pond
View Pond
Roof Type Shingle
Present Use Residential,Single Family
Street Surface Asphalt
Porch Patio, Rear Porch, Screened
Garage Yes
Building
Lot Description Cleared, Sprinklers In Front, Sprinklers In Rear, Other
Faces North
Story 1
Sewer Public Sewer
Water Public
Architectural Style Contemporary
Level or Stories One
New Construction No
Schools
Elementary Schools Quest
High Schools Viera
Others
Pets Allowed Yes
HOA Name Springs Of Suntree Property Owners Association
HOA Fee Include Maintenance Grounds
Senior Community No
Tax ID 26-36-02-76-00000.0-0085.00
Acceptable Financing Cash, Conventional, FHA, VA Loan
Listing Terms Cash, Conventional, FHA, VA Loan
Special Listing Condition Standard
Read Less
Want to know what your home might be worth? Contact us for a FREE valuation!

Our team is ready to help you sell your home for the highest possible price ASAP

Bought with LPT Realty LLC




