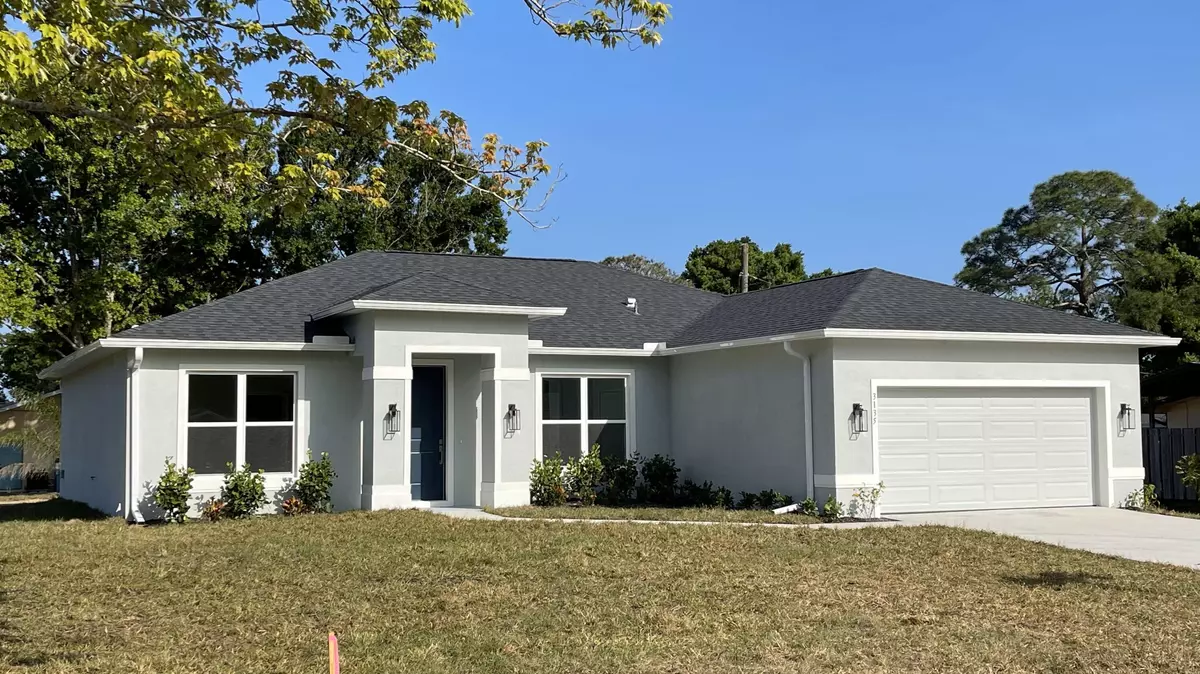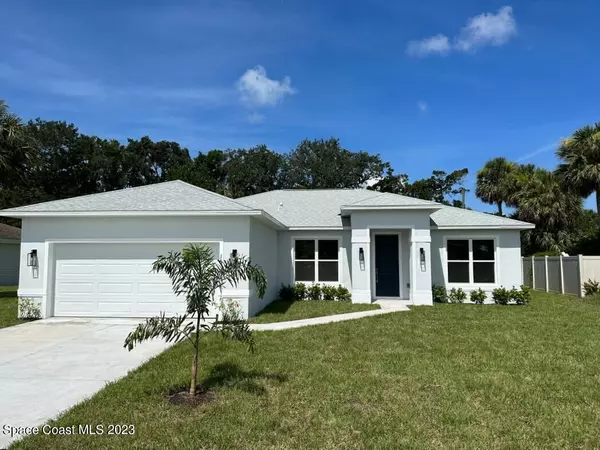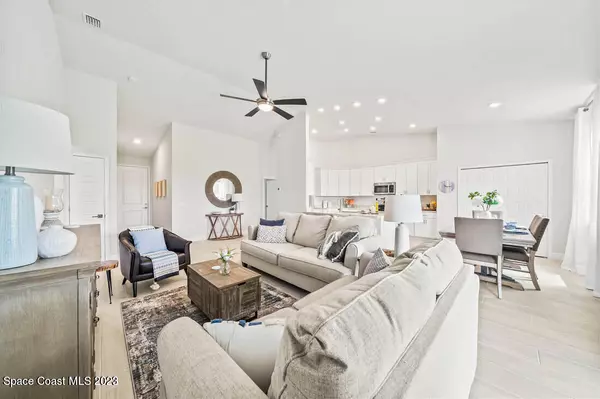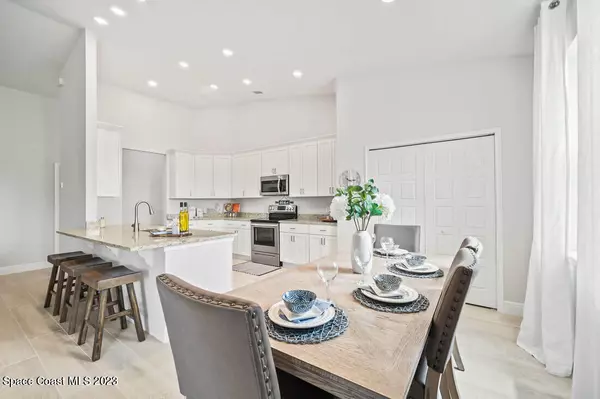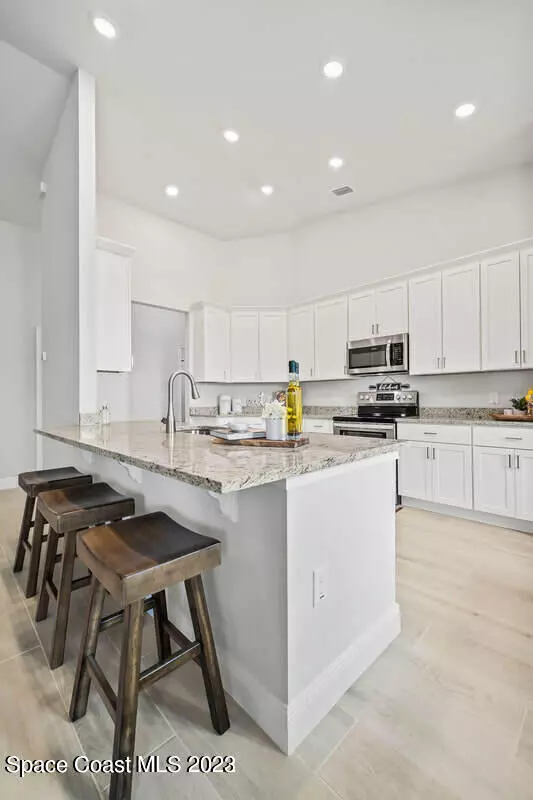$385,000
$389,900
1.3%For more information regarding the value of a property, please contact us for a free consultation.
1306 Silva ST SE Palm Bay, FL 32909
4 Beds
2 Baths
1,850 SqFt
Key Details
Sold Price $385,000
Property Type Single Family Home
Sub Type Single Family Residence
Listing Status Sold
Purchase Type For Sale
Square Footage 1,850 sqft
Price per Sqft $208
Subdivision Port Malabar Unit 46
MLS Listing ID 1009267
Sold Date 07/19/24
Bedrooms 4
Full Baths 2
HOA Y/N No
Total Fin. Sqft 1850
Originating Board Space Coast MLS (Space Coast Association of REALTORS®)
Year Built 2024
Annual Tax Amount $662
Tax Year 2023
Lot Size 0.310 Acres
Acres 0.31
Property Description
BRAND NEW CUSTOM HOME UNDER CONSTRUCTION NOW on .31 Acre ! Estimated Completion JUNE 2024. Up to $10,000 in Seller concessions incentives. HIGH END custom finishes set this 4 bedroom 2 bathroom home apart from the rest. Features include; Open Concept, Vaulted & 9'4'' Ceilings Height, Split Bedroom Floor Plan, GRANITE in Kitchen and Bathrooms, 20 x 20 porcelain tile in all main living areas, Hurricane Shutters, Truss covered porch, City Water and so much more. Expect to be IMPRESSED by the designer 42'' upper wooden cabinets with crown molding / coastal design, STAINLESS APPLIANCES, Master features tray ceiling, Large Walk in Closets, double sink master vanity with granite, custom tiled walk in shower. This home is gorgeous! Great City Location! Closing cost incentive when using preferred lender. Est comp mid Mid - end of June
Location
State FL
County Brevard
Area 343 - Se Palm Bay
Direction South on Sanfilipo to East on Ramsdale, follow down and around to West Silva.
Interior
Interior Features Breakfast Bar, Breakfast Nook, Ceiling Fan(s), Open Floorplan, Pantry, Primary Bathroom - Tub with Shower, Split Bedrooms, Walk-In Closet(s)
Heating Central, Electric
Cooling Central Air, Electric
Flooring Carpet, Tile
Furnishings Unfurnished
Appliance Dishwasher, Electric Range, Electric Water Heater, Ice Maker, Microwave
Laundry Electric Dryer Hookup, Gas Dryer Hookup, Washer Hookup
Exterior
Exterior Feature Storm Shutters
Parking Features Attached, Garage Door Opener
Garage Spaces 2.0
Pool None
Utilities Available Cable Available, Electricity Available
Roof Type Shingle
Present Use Residential,Single Family
Street Surface Asphalt
Porch Porch
Garage Yes
Building
Lot Description Other
Faces East
Story 1
Sewer Septic Tank
Water Public
Level or Stories One
New Construction Yes
Schools
Elementary Schools Sunrise
High Schools Bayside
Others
Senior Community No
Tax ID 29-37-28-Kq-02029.0-0035.00
Security Features Smoke Detector(s)
Acceptable Financing Cash, Conventional, FHA, VA Loan
Listing Terms Cash, Conventional, FHA, VA Loan
Special Listing Condition Standard
Read Less
Want to know what your home might be worth? Contact us for a FREE valuation!

Our team is ready to help you sell your home for the highest possible price ASAP

Bought with EXP Realty LLC
