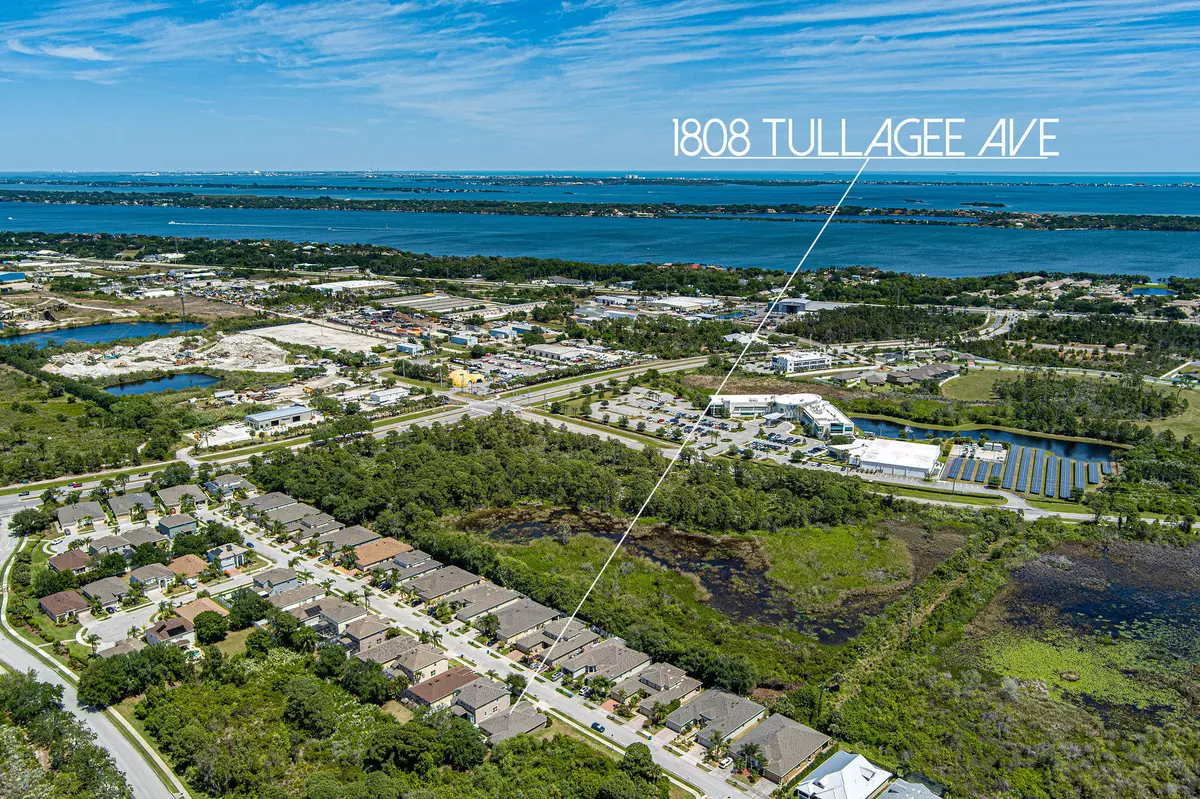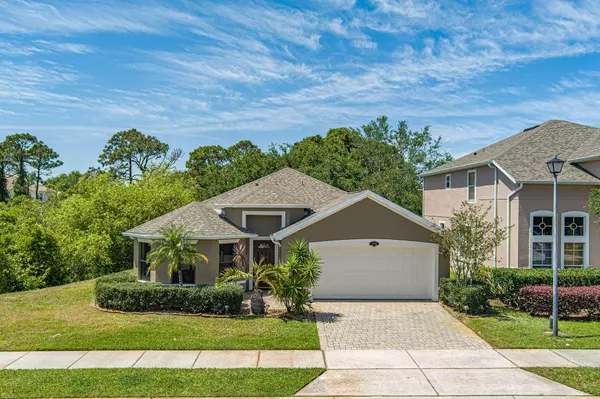$455,000
$460,000
1.1%For more information regarding the value of a property, please contact us for a free consultation.
1808 Tullagee AVE Melbourne, FL 32940
3 Beds
2 Baths
1,794 SqFt
Key Details
Sold Price $455,000
Property Type Single Family Home
Sub Type Single Family Residence
Listing Status Sold
Purchase Type For Sale
Square Footage 1,794 sqft
Price per Sqft $253
Subdivision Capron Ridge Phase 3
MLS Listing ID 1015343
Sold Date 06/25/24
Style Contemporary
Bedrooms 3
Full Baths 2
HOA Fees $141/qua
HOA Y/N Yes
Total Fin. Sqft 1794
Originating Board Space Coast MLS (Space Coast Association of REALTORS®)
Year Built 2009
Annual Tax Amount $5,098
Tax Year 2023
Lot Size 6,098 Sqft
Acres 0.14
Property Description
Zoned for Viera Middle School too! Seller offering 10K in rate buy down with acceptable offer! A beautiful formal dining room with natural light greets you on entry. Large, open kitchen features a breakfast bar, granite counters, stainless steel appliances, walk in pantry, all overlooking the family room with cathedral ceilings throughout the home. Master suite boasts a large walk-in closet, double sinks, garden tub and walk in shower. Drink your coffee on the screened patio with a huge fenced back yard and views of the preserve. This gated community has amazing amenities including clubhouse, resort style pool, play ground, soccer field, basketball, tennis and shuffleboard court, exercise room, and dock. Ideal location close to US1, I-95, minutes to PAFB, beaches, restaurants, shopping, great schools! Roof is just 5 years old and the sellers just painted the exterior! You do not want to miss this one!
Location
State FL
County Brevard
Area 216 - Viera/Suntree N Of Wickham
Direction US 1 to Viera Blvd to Capron Ridge Entrance to first left and then last left on Tullagee
Rooms
Primary Bedroom Level Main
Master Bedroom Main
Bedroom 2 Main
Dining Room Main
Family Room Main
Interior
Interior Features Breakfast Bar, Built-in Features, Ceiling Fan(s), Open Floorplan, Pantry, Primary Bathroom -Tub with Separate Shower, Primary Downstairs, Smart Thermostat, Split Bedrooms, Vaulted Ceiling(s), Walk-In Closet(s)
Heating Central, Electric
Cooling Central Air
Flooring Tile, Wood
Furnishings Unfurnished
Appliance Dishwasher, Electric Range, Electric Water Heater, Microwave, Refrigerator
Laundry In Unit
Exterior
Exterior Feature Courtyard, Storm Shutters
Parking Features Garage
Garage Spaces 2.0
Fence Back Yard, Full, Wrought Iron
Pool Community, In Ground
Utilities Available Cable Connected, Electricity Connected, Sewer Connected, Water Connected
Amenities Available Children's Pool, Clubhouse, Fitness Center, Jogging Path, Management - Off Site, Park, Playground, Tennis Court(s)
View Trees/Woods, Protected Preserve
Roof Type Shingle
Present Use Residential,Single Family
Street Surface Asphalt
Road Frontage City Street
Garage Yes
Building
Lot Description Wooded
Faces East
Story 1
Sewer Public Sewer
Water Public
Architectural Style Contemporary
Level or Stories One
New Construction No
Schools
Elementary Schools Quest
High Schools Viera
Others
HOA Name Capron Ridge
HOA Fee Include Maintenance Grounds
Senior Community No
Tax ID 25-36-35-Uc-0000r.0-0001.00
Security Features Security Gate
Acceptable Financing Cash, Conventional, FHA, VA Loan
Listing Terms Cash, Conventional, FHA, VA Loan
Special Listing Condition Standard
Read Less
Want to know what your home might be worth? Contact us for a FREE valuation!

Our team is ready to help you sell your home for the highest possible price ASAP

Bought with Coastal Life Properties LLC




