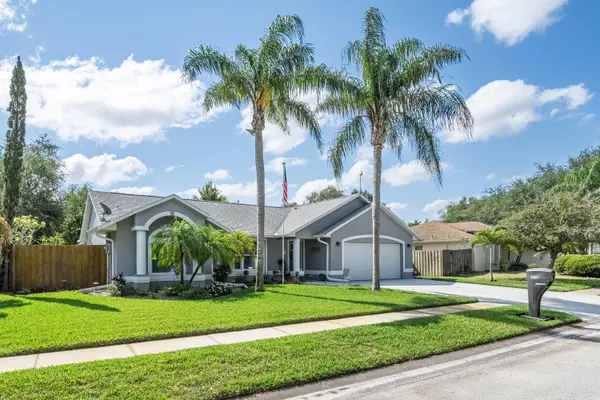$475,000
$485,000
2.1%For more information regarding the value of a property, please contact us for a free consultation.
3487 Saddle Brook DR Melbourne, FL 32934
3 Beds
2 Baths
1,752 SqFt
Key Details
Sold Price $475,000
Property Type Single Family Home
Sub Type Single Family Residence
Listing Status Sold
Purchase Type For Sale
Square Footage 1,752 sqft
Price per Sqft $271
Subdivision Parkway Meadows Phase 2
MLS Listing ID 1012193
Sold Date 06/24/24
Bedrooms 3
Full Baths 2
HOA Fees $17/ann
HOA Y/N Yes
Total Fin. Sqft 1752
Originating Board Space Coast MLS (Space Coast Association of REALTORS®)
Year Built 1995
Annual Tax Amount $3,027
Tax Year 2023
Lot Size 7,841 Sqft
Acres 0.18
Property Sub-Type Single Family Residence
Property Description
Welcome to Parkway Meadows! This lovely pool home has lush, well-maintained landscaping and features impact windows and doors for your safety and insurance discount. The interior and exterior have been freshly painted, giving the home a fresh, new look. Enjoy the Florida summers in the stylish pool within the screened lanai. The roof and AC, both updated in 2016, are in great shape, and the water heater is brand new! The desirable floorplan includes a formal dining area, a living and kitchen combo, and a split layout. The kitchen is stylish with its black cabinets, gorgeous granite countertops, and newer appliances. This home is ready for you to move in! The master suite is a true retreat with a large walk-in closet and a bathroom that features a shower, garden tub, and his-and-her sinks. The spare bathroom has been updated as well. Don't miss out on making this wonderful home yours. Schedule a showing today!
Location
State FL
County Brevard
Area 321 - Lake Washington/S Of Post
Direction Turn right onto Wickham from Pineda. Turn right onto Parkway Dr, Right onto Parkway Meadows, Right on Brentwood Ln, Left on Saddle Brook Dr. Home is on the right.
Interior
Interior Features Breakfast Bar, Ceiling Fan(s), Eat-in Kitchen, Primary Bathroom -Tub with Separate Shower, Walk-In Closet(s)
Heating Central, Electric
Cooling Central Air
Flooring Tile
Furnishings Unfurnished
Appliance Dishwasher, Dryer, Gas Range, Gas Water Heater, Microwave, Refrigerator
Exterior
Exterior Feature Impact Windows
Parking Features Attached, Garage Door Opener
Garage Spaces 2.0
Fence Back Yard, Full, Privacy, Wood
Pool In Ground, Private, Screen Enclosure, Waterfall
Utilities Available Cable Available
View Pool, Trees/Woods
Roof Type Shingle
Present Use Residential,Single Family
Street Surface Asphalt
Porch Covered, Deck, Patio, Rear Porch, Screened
Garage Yes
Building
Lot Description Sprinklers In Front, Sprinklers In Rear, Wooded
Faces East
Story 1
Sewer Public Sewer
Water Public
New Construction No
Schools
Elementary Schools Croton
High Schools Eau Gallie
Others
HOA Name Sentry Management
Senior Community No
Tax ID 27-36-01-77-0000a.0-0047.00
Acceptable Financing Cash, Conventional, FHA, VA Loan
Listing Terms Cash, Conventional, FHA, VA Loan
Special Listing Condition Standard
Read Less
Want to know what your home might be worth? Contact us for a FREE valuation!

Our team is ready to help you sell your home for the highest possible price ASAP

Bought with Weichert REALTORS Hallmark Pro




