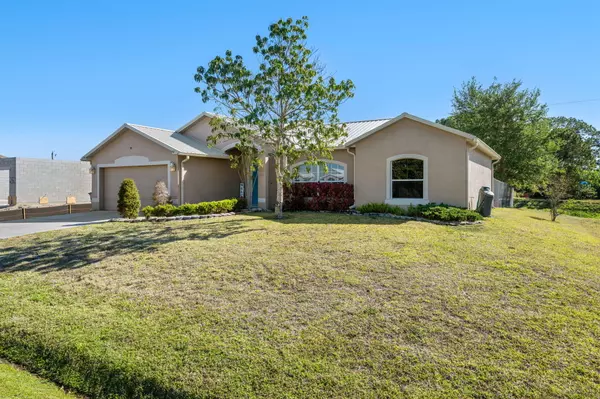$310,000
$312,000
0.6%For more information regarding the value of a property, please contact us for a free consultation.
2837 Derby AVE SE Palm Bay, FL 32909
3 Beds
2 Baths
1,713 SqFt
Key Details
Sold Price $310,000
Property Type Single Family Home
Sub Type Single Family Residence
Listing Status Sold
Purchase Type For Sale
Square Footage 1,713 sqft
Price per Sqft $180
Subdivision Port Malabar Unit 46
MLS Listing ID 1002697
Sold Date 06/12/24
Bedrooms 3
Full Baths 2
HOA Y/N No
Total Fin. Sqft 1713
Originating Board Space Coast MLS (Space Coast Association of REALTORS®)
Year Built 1999
Tax Year 2023
Lot Size 10,454 Sqft
Acres 0.24
Property Sub-Type Single Family Residence
Property Description
Easy to show! Well maintained and meticulously cared for home. Minutes away from I-95 and the soon to be finished Shoppes at Cypress Bay that will include a Publix. A quiet neighborhood, this is a great place to plant your roots, or invest for the future. A split floor plan for modern living with porcelain tile and baseboards throughout. The kitchen features quartz countertops, soft-closed cabinets, a spice drawer, lazy Susan, and a built-in cutlery drawer, and a eat in kitchen separate from the dinning room. Includes a living room and family room for relaxation and entertainment. Two updated bathrooms showcase granite countertops, with a waterfall shower in the primary suite. The lot backs up to a canal and features an easement on the side, providing an oversized feel. Additional perks include a metal roof, and fenced yard, covered screen porch, outside paver area, a large workbench in the garage with; cabinets, shelving, utility sink, and a floored attic with built-in stairs.
Location
State FL
County Brevard
Area 343 - Se Palm Bay
Direction Babcock St south, turn right on Eldron, take a left on Toulon, left on Hero to the end which bends around to Derby. Home is on the left.
Interior
Interior Features Breakfast Bar, Breakfast Nook, Ceiling Fan(s), Pantry, Primary Bathroom -Tub with Separate Shower, Split Bedrooms, Walk-In Closet(s)
Heating Central
Cooling Central Air
Flooring Tile
Furnishings Unfurnished
Appliance Dishwasher, Dryer, Electric Cooktop, Electric Range, Electric Water Heater, Ice Maker, Microwave, Refrigerator, Washer
Laundry Electric Dryer Hookup, In Unit, Washer Hookup
Exterior
Exterior Feature Storm Shutters
Parking Features Attached, Garage Door Opener
Garage Spaces 2.0
Fence Back Yard, Chain Link
Pool None
Utilities Available Cable Available, Electricity Connected, Water Available, Water Connected
Roof Type Metal
Present Use Residential
Street Surface Paved
Porch Covered, Patio, Porch, Screened
Road Frontage City Street
Garage Yes
Building
Lot Description Drainage Canal, Easement Access
Faces Southwest
Story 1
Sewer Septic Tank
Water Public
Level or Stories One
Additional Building Shed(s)
New Construction No
Schools
Elementary Schools Sunrise
High Schools Bayside
Others
Senior Community No
Tax ID 29-37-33-Kq-02082.0-0027.00
Security Features Fire Alarm,Security Lights
Acceptable Financing Cash, Conventional, FHA, VA Loan
Listing Terms Cash, Conventional, FHA, VA Loan
Special Listing Condition Owner Licensed RE
Read Less
Want to know what your home might be worth? Contact us for a FREE valuation!

Our team is ready to help you sell your home for the highest possible price ASAP

Bought with RE/MAX Aerospace Realty




