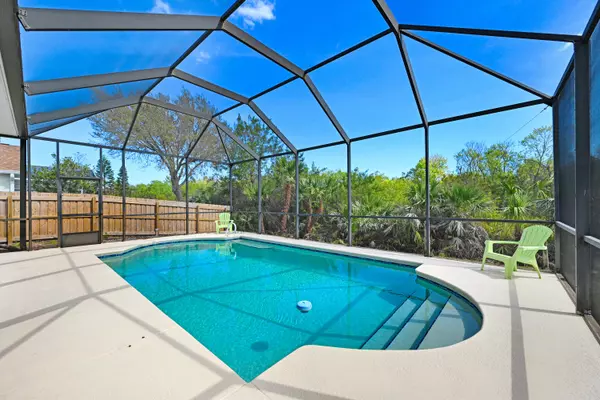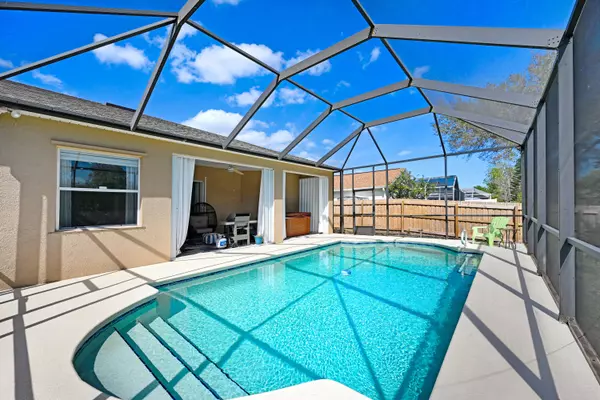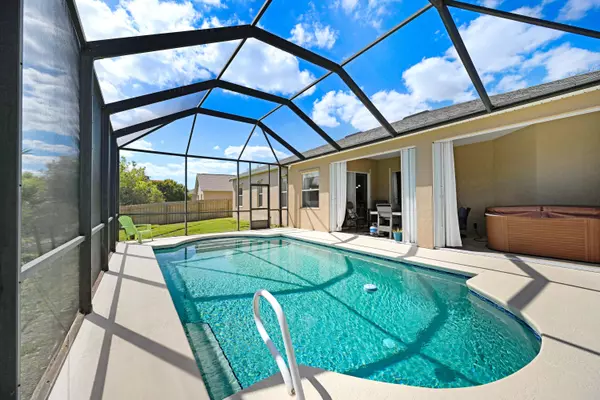$535,000
$549,000
2.6%For more information regarding the value of a property, please contact us for a free consultation.
4301 Long Leaf DR Melbourne, FL 32940
4 Beds
2 Baths
2,108 SqFt
Key Details
Sold Price $535,000
Property Type Single Family Home
Sub Type Single Family Residence
Listing Status Sold
Purchase Type For Sale
Square Footage 2,108 sqft
Price per Sqft $253
Subdivision Pineda Crossing Phase Iii
MLS Listing ID 1006283
Sold Date 06/05/24
Style Ranch
Bedrooms 4
Full Baths 2
HOA Fees $22/ann
HOA Y/N Yes
Total Fin. Sqft 2108
Originating Board Space Coast MLS (Space Coast Association of REALTORS®)
Year Built 2000
Annual Tax Amount $2,911
Tax Year 2022
Lot Size 8,712 Sqft
Acres 0.2
Property Description
MOTIVATED SELLER SAYS ''BRING ALL OFFERS! '' The house features a split bedroom floor plan, offering privacy for the owner's suite. Additionally, there's a formal dining room, a flex room ideal for an office, and a great room encompassing the kitchen, living room, and breakfast nook. A spacious outdoor area includes a covered lanai, a screened pool, along with ample yard space and the private preserve serves as an extension of the outdoor living. Kitchen has been updated with granite countertops, soft close cabinets, and stainless-steel appliances,
The large owner's suite w/two closets, dual sinks w/granite countertops, garden tub, & walk-in shower. Newer hardwood floors in two bedrooms. The home features baseboards & chair rail molding throughout. Updates include: roof 2017, A.C 2020, range & water heater (2018) fridge (2022) microwave (2022) patio accordion shutters(2020) outside paint ( 2018) interior paint (recent) wood fence (2022) pool pump (2023) pool filter (2024)
Location
State FL
County Brevard
Area 320 - Pineda/Lake Washington
Direction Wickham Road to Pineda Crossing to Long Leaf Drive
Interior
Interior Features Breakfast Bar, Breakfast Nook, Ceiling Fan(s), Entrance Foyer, His and Hers Closets, Primary Bathroom -Tub with Separate Shower, Split Bedrooms, Walk-In Closet(s)
Heating Central, Electric
Cooling Central Air, Electric
Flooring Tile, Wood
Furnishings Unfurnished
Appliance Dishwasher, Disposal, Dryer, Gas Range, Gas Water Heater, Microwave, Refrigerator, Washer
Exterior
Exterior Feature Storm Shutters
Parking Features Attached, Garage
Garage Spaces 2.0
Fence Privacy, Wood
Pool In Ground, Private, Screen Enclosure
Utilities Available Cable Available, Electricity Connected, Natural Gas Connected, Sewer Connected, Water Connected
View Protected Preserve
Roof Type Shingle
Present Use Residential,Single Family
Porch Porch, Rear Porch, Screened
Garage Yes
Building
Lot Description Sprinklers In Front, Sprinklers In Rear, Wooded
Faces West
Story 1
Sewer Public Sewer
Water Public
Architectural Style Ranch
Level or Stories One
New Construction No
Schools
Elementary Schools Sherwood
High Schools Viera
Others
HOA Name Advanced Prop. Mgt.
Senior Community No
Tax ID 26-36-25-52-0000n.0-0061.00
Acceptable Financing Cash, Conventional, FHA, VA Loan
Listing Terms Cash, Conventional, FHA, VA Loan
Special Listing Condition Standard
Read Less
Want to know what your home might be worth? Contact us for a FREE valuation!

Our team is ready to help you sell your home for the highest possible price ASAP

Bought with NextHome at the Beach II



