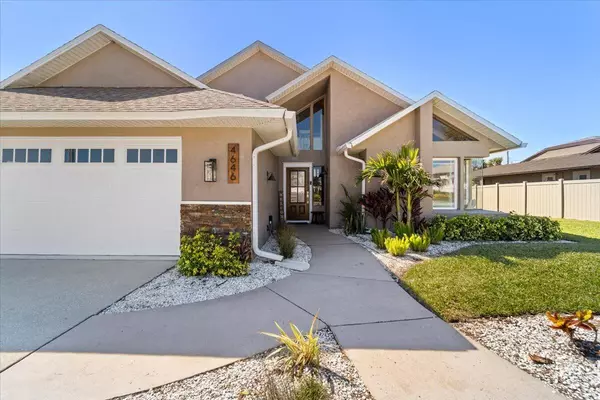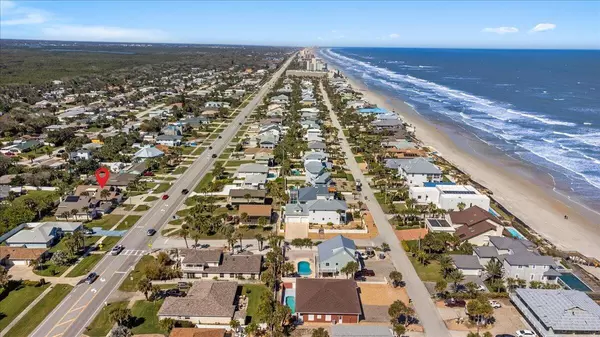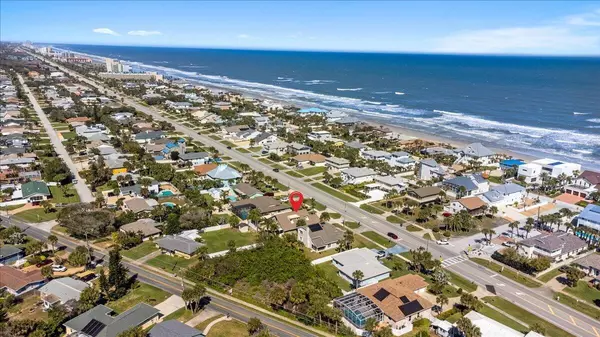$794,000
$850,000
6.6%For more information regarding the value of a property, please contact us for a free consultation.
4646 S Atlantic AVE New Smyrna Beach, FL 32169
3 Beds
3 Baths
2,561 SqFt
Key Details
Sold Price $794,000
Property Type Single Family Home
Sub Type Single Family Residence
Listing Status Sold
Purchase Type For Sale
Square Footage 2,561 sqft
Price per Sqft $310
Subdivision Silver Sands Subd
MLS Listing ID 1005643
Sold Date 05/31/24
Style Contemporary
Bedrooms 3
Full Baths 3
HOA Y/N No
Total Fin. Sqft 2561
Originating Board Space Coast MLS (Space Coast Association of REALTORS®)
Year Built 1989
Annual Tax Amount $8,759
Tax Year 2023
Lot Size 8,276 Sqft
Acres 0.19
Lot Dimensions 75.0 ft x 110.0 ft
Property Sub-Type Single Family Residence
Property Description
Coastal living at its finest. One block from the ocean. Circular Drive makes access simple. This lovely updated home is beautifully appointed with an eat in kitchen w/ granite counter tops, SS appliances with a high end Monogram commercial gas range and Jenn air refrigerator. Gorgeous open living room with vaulted ceilings and wood burning fireplace, French door lead to primary bedroom with engineered oak flooring and spacious walk in closet w/ built-ins. Lovely primary en suite.
Soak the day away in your free standing tub. Nice tiled shower. The 2nd bedroom and bath are also on ground floor. Spiral staircase leads to 2nd floor loft with 3rd bedroom and bath. Lovely side screened porch, patio w/pavers and beautiful landscaping make this area perfect for outside entertaining and relaxing. Impact windows 2014 and 2021. Tankless gas water heater 2019, Roof 2018, HVAC 2020, Interior paint 2024, Carpet 2021, Outdoor shower. Sec. Sys, Sprinkler sys, Tesla wall connector in garage.
Location
State FL
County Volusia
Area 901 - Volusia
Direction I-95 to East on Hwy 44 in NSB. Drive over causeway bridge. Continue until you see 4646 on your right.
Rooms
Primary Bedroom Level Main
Living Room Main
Dining Room Main
Kitchen Main
Interior
Interior Features Breakfast Nook, Ceiling Fan(s), Eat-in Kitchen, Open Floorplan, Pantry, Primary Bathroom -Tub with Separate Shower, Primary Downstairs, Vaulted Ceiling(s), Walk-In Closet(s)
Heating Central
Cooling Central Air, Electric
Flooring Laminate, Stone, Wood
Fireplaces Number 1
Fireplaces Type Wood Burning
Furnishings Unfurnished
Fireplace Yes
Appliance Dishwasher, Dryer, Gas Range, Gas Water Heater, Refrigerator, Tankless Water Heater, Washer
Laundry Gas Dryer Hookup, Lower Level
Exterior
Exterior Feature Balcony, Impact Windows
Parking Features Attached, Circular Driveway, Electric Vehicle Charging Station(s), Garage, Garage Door Opener
Garage Spaces 2.0
Pool None
Utilities Available Cable Available, Cable Connected, Electricity Connected, Natural Gas Connected, Water Connected
Roof Type Shingle
Present Use Single Family
Street Surface Asphalt,Paved
Porch Patio, Porch, Screened, Side Porch
Road Frontage Highway
Garage Yes
Building
Lot Description Other
Faces East
Story 2
Sewer Septic Tank
Water Public
Architectural Style Contemporary
Level or Stories Two
New Construction No
Others
Senior Community No
Tax ID 35 17 34 04 05 0110
Security Features Security System Owned,Smoke Detector(s)
Acceptable Financing Assumable, Cash, Conventional
Listing Terms Assumable, Cash, Conventional
Special Listing Condition Standard
Read Less
Want to know what your home might be worth? Contact us for a FREE valuation!

Our team is ready to help you sell your home for the highest possible price ASAP

Bought with Non-MLS or Out of Area




