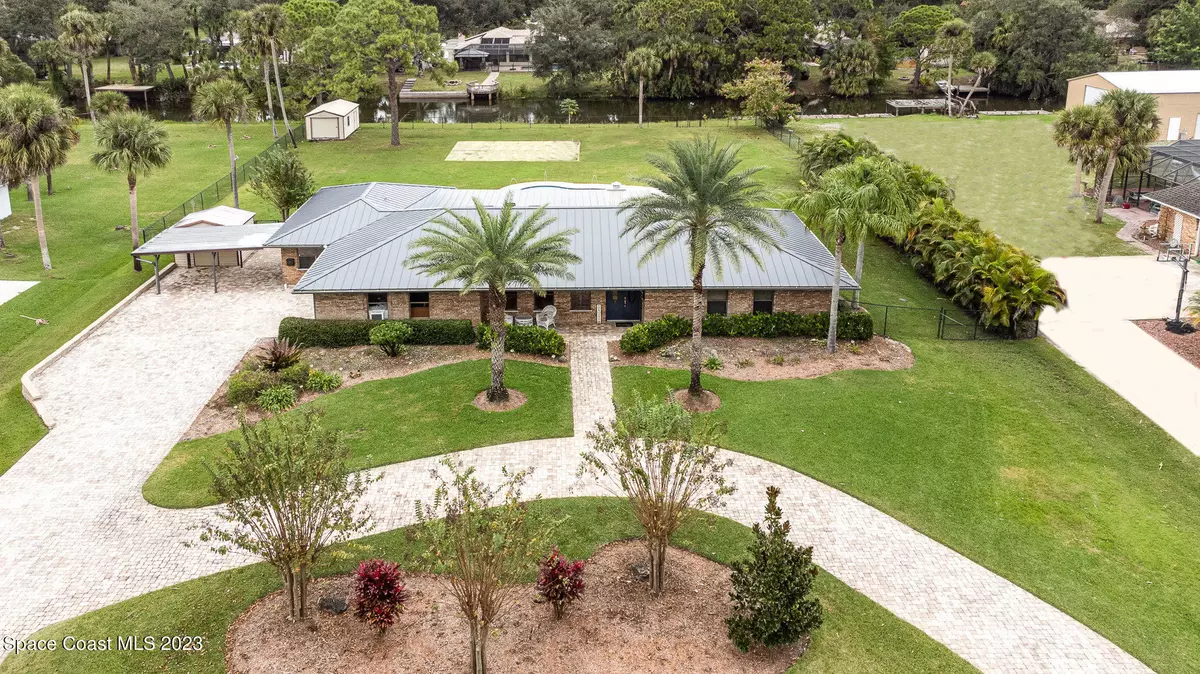$850,000
$897,500
5.3%For more information regarding the value of a property, please contact us for a free consultation.
5400 Sand Lake DR Melbourne, FL 32934
4 Beds
2 Baths
3,322 SqFt
Key Details
Sold Price $850,000
Property Type Single Family Home
Sub Type Single Family Residence
Listing Status Sold
Purchase Type For Sale
Square Footage 3,322 sqft
Price per Sqft $255
Subdivision Lakewood Manor 2Nd Addition
MLS Listing ID 981188
Sold Date 05/10/24
Style Ranch
Bedrooms 4
Full Baths 2
HOA Y/N No
Total Fin. Sqft 3322
Originating Board Space Coast MLS (Space Coast Association of REALTORS®)
Year Built 1982
Annual Tax Amount $8,598
Tax Year 2023
Lot Size 1.030 Acres
Acres 1.03
Property Sub-Type Single Family Residence
Property Description
((( NAVIGABLE CANAL LEADING TO LAKE WASHINGTON! ))) SPECTACULAR UPDATED ''POOL HOME'' ON 1.03 ACRES IN A GREAT NEIGHBORHOOD WITH NO HOA..ZONED SEU..HORSES ALLOWED! EXTRA OFFICE (5TH BR) ENORMOUS FLORIDA ROOM OVERLOOKING THE MAGNIFICENT PAVERS, GIGANTIC FENCED BACK YARD, BASKETBALL COURT & BEAUTIFUL CANAL! Split & open FP w/many extraordinary features...crown molding, granite counters, abundant wood cabinets, SS appliances, LED lighting, crown molding, skylights, French doors, SECRET ROOM, wood burning Fireplace + exquisite tile & wood flooring throughout! ROOF & POOL (2018) CEILING FANS (2021) A/C (2023) SPRINKLER & POOL PUMP (2023) Step outside to enjoy extreme peace & tranquility while having plenty of space for recreational activities & entertaining guests...YOUR OWN ULTIMATE PARADISE!
Location
State FL
County Brevard
Area 321 - Lake Washington/S Of Post
Direction Lake Washington Road West of I-95 to South on Bahia; East Pina Vista; South on Buena Vista; West on Sand Lake Drive; Property on the right side. Convenient to shopping & Lake Washington public Park.
Rooms
Primary Bedroom Level First
Bedroom 2 First
Bedroom 3 First
Bedroom 4 First
Living Room First
Dining Room First
Kitchen First
Extra Room 1 First
Family Room First
Interior
Interior Features Breakfast Nook, Built-in Features, Ceiling Fan(s), Eat-in Kitchen, Entrance Foyer, Kitchen Island, Open Floorplan, Pantry, Primary Bathroom - Tub with Shower, Primary Downstairs, Skylight(s), Split Bedrooms, Walk-In Closet(s)
Heating Central, Electric
Cooling Central Air, Electric
Flooring Tile, Wood
Fireplaces Number 1
Fireplaces Type Wood Burning
Furnishings Unfurnished
Fireplace Yes
Appliance Dishwasher, Disposal, Dryer, Electric Range, Electric Water Heater, Ice Maker, Microwave, Refrigerator, Washer
Laundry Lower Level, Sink
Exterior
Exterior Feature Outdoor Shower, Storm Shutters
Parking Features Attached, Carport, Circular Driveway, Garage, Garage Door Opener, RV Access/Parking
Garage Spaces 4.0
Carport Spaces 2
Fence Back Yard, Chain Link, Fenced
Pool Gas Heat, In Ground, Private, Salt Water, Waterfall, Other
Utilities Available Cable Available, Electricity Connected, Water Connected, Propane
Waterfront Description Canal Front,Navigable Water,Waterfront Community
View Canal, Pool, Water
Roof Type Metal
Present Use Horses,Residential,Single Family
Street Surface Asphalt
Accessibility Accessible Bedroom, Accessible Central Living Area, Accessible Closets, Accessible Doors, Accessible Entrance, Accessible Full Bath, Accessible Hallway(s), Accessible Kitchen, Central Living Area
Porch Covered, Deck, Front Porch, Patio, Porch, Rear Porch
Road Frontage County Road
Garage Yes
Building
Lot Description Cleared, Dead End Street
Faces Northwest
Story 1
Sewer Septic Tank
Water Public, Well
Architectural Style Ranch
Level or Stories One
Additional Building Shed(s), Workshop
New Construction No
Schools
Elementary Schools Sabal
High Schools Eau Gallie
Others
Senior Community No
Tax ID 27-36-15-03-00000.0-0012.00
Security Features Security System Owned,Smoke Detector(s)
Acceptable Financing Cash, Conventional, VA Loan
Horse Property Current Use Horses
Listing Terms Cash, Conventional, VA Loan
Special Listing Condition Standard
Read Less
Want to know what your home might be worth? Contact us for a FREE valuation!

Our team is ready to help you sell your home for the highest possible price ASAP

Bought with Sand Dollar Realty of Brevard




