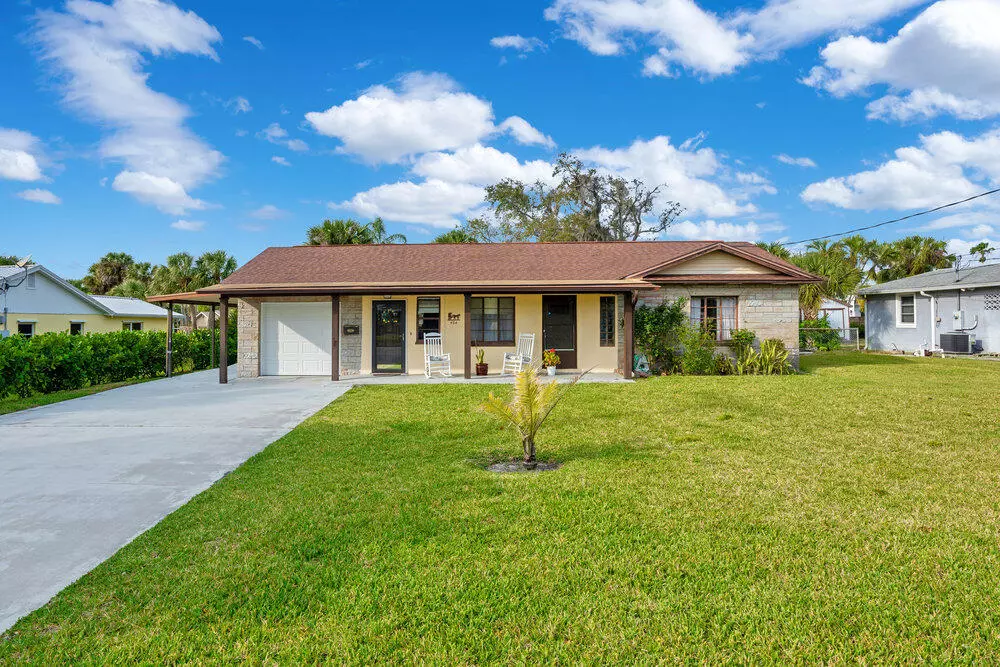$270,000
$245,000
10.2%For more information regarding the value of a property, please contact us for a free consultation.
424 Royal Palm DR Melbourne, FL 32935
2 Beds
2 Baths
1,440 SqFt
Key Details
Sold Price $270,000
Property Type Single Family Home
Sub Type Single Family Residence
Listing Status Sold
Purchase Type For Sale
Square Footage 1,440 sqft
Price per Sqft $187
Subdivision Loveridge Heights Subd
MLS Listing ID 1006707
Sold Date 04/25/24
Style Ranch
Bedrooms 2
Full Baths 2
HOA Y/N No
Total Fin. Sqft 1440
Originating Board Space Coast MLS (Space Coast Association of REALTORS®)
Year Built 1950
Annual Tax Amount $3,872
Tax Year 2023
Lot Size 10,019 Sqft
Acres 0.23
Property Sub-Type Single Family Residence
Property Description
This property is being sold ''As Is.'' The seller will not do any repairs. Located in Loveridge Heights, this 2 bed / 2 bath has a large Florida room. The Florida room can be easily converted to an Owner's Suite, making it a third bedroom. Upgrades include a new garage door (2024), Carrier HVAC system (2018), Sprinkler System Control Panel (2023), Wood post mailbox (2023), Some Iron pipe replacement & one newer electrical panel (2023). The shingle roof was installed in 2004. There is plenty of room for a pool, boat, or RV. A shed is included in the fenced-in backyard. One car garage, and a one car carport. Boating, fishing, basketball, children's play area, tennis courts & picnicking are only a short walk from Ballard Park. Have your morning coffee or after-work beverage in the screened-in lanai. With a bit of vision & updating, this property is brimming with potential, especially for the location & price point!
Location
State FL
County Brevard
Area 323 - Eau Gallie
Direction From N Harbor City Blvd, Turn N onto Thomas Barbour Dr go 0.3 mi and turn left onto Royal Palm Dr
Interior
Interior Features Ceiling Fan(s)
Heating Central, Electric
Cooling Central Air, Electric
Flooring Carpet, Vinyl, Other
Furnishings Unfurnished
Appliance Dishwasher, Refrigerator
Exterior
Exterior Feature ExteriorFeatures
Parking Features Attached Carport, Carport, Garage, Garage Door Opener
Garage Spaces 1.0
Carport Spaces 1
Fence Chain Link, Fenced, Other
Pool None
Utilities Available Cable Available, Cable Connected, Electricity Available, Electricity Connected, Sewer Available, Sewer Connected, Water Available
Roof Type Shingle
Present Use Residential,Single Family
Street Surface Asphalt
Porch Porch, Rear Porch, Screened
Road Frontage City Street
Garage Yes
Building
Lot Description Sprinklers In Front, Sprinklers In Rear
Faces South
Story 1
Sewer Public Sewer
Water Public
Architectural Style Ranch
Level or Stories One
Additional Building Shed(s)
New Construction No
Schools
Elementary Schools Harbor City
High Schools Melbourne
Others
Senior Community No
Tax ID 27-37-21-Em-00006.0-0004.00
Acceptable Financing Cash, Conventional
Listing Terms Cash, Conventional
Special Listing Condition Standard
Read Less
Want to know what your home might be worth? Contact us for a FREE valuation!

Our team is ready to help you sell your home for the highest possible price ASAP

Bought with RE/MAX Alternative Realty




