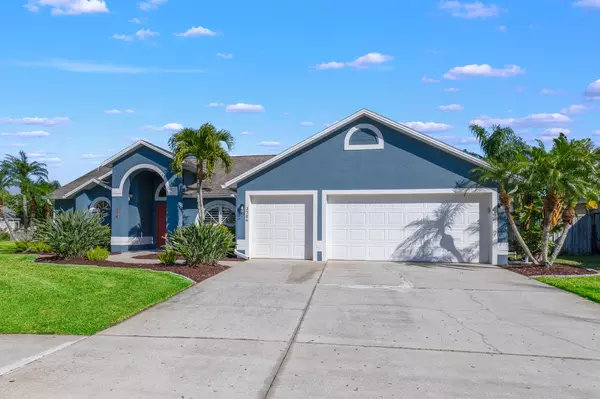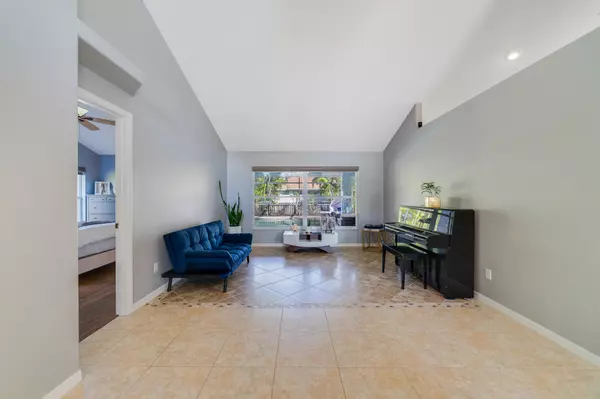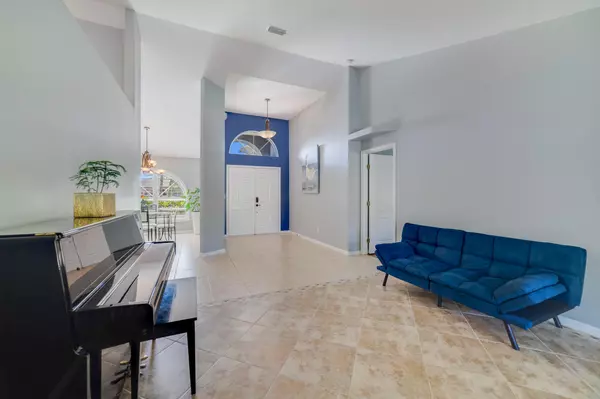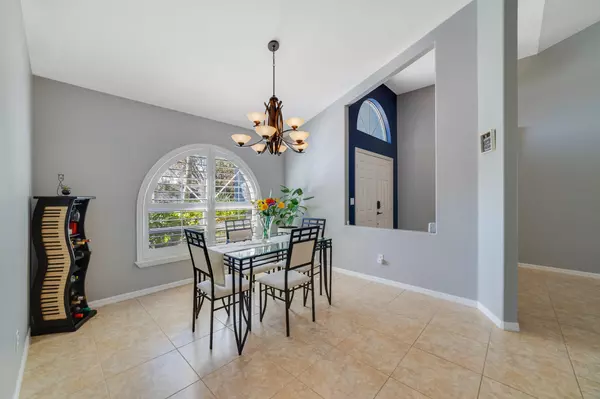$590,000
$590,000
For more information regarding the value of a property, please contact us for a free consultation.
3704 Pickerel CT Melbourne, FL 32940
4 Beds
2 Baths
2,169 SqFt
Key Details
Sold Price $590,000
Property Type Single Family Home
Sub Type Single Family Residence
Listing Status Sold
Purchase Type For Sale
Square Footage 2,169 sqft
Price per Sqft $272
Subdivision Pineda Crossing Phase Iii
MLS Listing ID 1007141
Sold Date 04/22/24
Bedrooms 4
Full Baths 2
HOA Fees $22/ann
HOA Y/N Yes
Total Fin. Sqft 2169
Originating Board Space Coast MLS (Space Coast Association of REALTORS®)
Year Built 1999
Annual Tax Amount $4,165
Tax Year 2023
Lot Size 10,890 Sqft
Acres 0.25
Property Description
Welcome to this beautiful pool home on a 1/4 acre lot on a quiet cul-de-sac! Stepping inside, you will find a bright & airy space w/ vaulted ceilings adding to the open feel of the living & dining rooms. Be delighted by the gourmet kitchen at the heart of the home w/ granite counters, solid wood shaker cabinets, stainless steel appliances, & breakfast bar w/ pendant lighting. A spacious family room beyond has an easy flow in this open floor plan home. The owners suite offers a private sitting room, access to the lanai, walk-in closet, & remodeled bath w/ dual sink vanity, marble tile, garden tub, & walk-in shower. 3 more bedrooms share the second full bath w/ dual sink vanity, makeup area, & direct access to the pool. A full sized laundry room w/ extra storage space connects to the 3 car garage. Step out back to find a covered lanai & screen-enclosed pool. Lush palms offer privacy from rear neighbors. Minutes from beaches, Port Canaveral, the Space Center, & hwy access via the I-95!
Location
State FL
County Brevard
Area 320 - Pineda/Lake Washington
Direction From I-95, take exit 188 to Pineda Causeway, and head East. Turn right on N Wickham Rd. Turn right on Pineda Crossing Dr. Turn right on Long Leaf Dr. At the second intersection, turn right on Long Leaf Dr. Turn left on Pickerel Ct, the home is on your right.
Interior
Interior Features Breakfast Bar, Ceiling Fan(s), Eat-in Kitchen, Entrance Foyer, Open Floorplan, Pantry, Primary Downstairs, Split Bedrooms, Vaulted Ceiling(s), Walk-In Closet(s)
Heating Central, Electric
Cooling Central Air, Electric
Flooring Tile
Furnishings Unfurnished
Appliance Dishwasher, Disposal, Electric Range, Microwave, Refrigerator
Laundry In Unit
Exterior
Exterior Feature ExteriorFeatures
Parking Features Attached, Garage, Garage Door Opener
Garage Spaces 3.0
Pool In Ground, Private, Screen Enclosure
Utilities Available Cable Available, Electricity Connected, Sewer Connected, Water Connected
View Pond
Roof Type Shingle
Present Use Residential,Single Family
Street Surface Asphalt
Porch Covered, Patio
Garage Yes
Building
Lot Description Cul-De-Sac
Faces South
Story 1
Sewer Public Sewer
Water Public
Level or Stories One
New Construction No
Schools
Elementary Schools Sherwood
High Schools Viera
Others
HOA Name Pineda Crossing
Senior Community No
Tax ID 26-36-25-52-0000o.0-0027.00
Security Features Smoke Detector(s)
Acceptable Financing Cash, Conventional, FHA, VA Loan
Listing Terms Cash, Conventional, FHA, VA Loan
Special Listing Condition Standard
Read Less
Want to know what your home might be worth? Contact us for a FREE valuation!

Our team is ready to help you sell your home for the highest possible price ASAP

Bought with RE/MAX Elite




