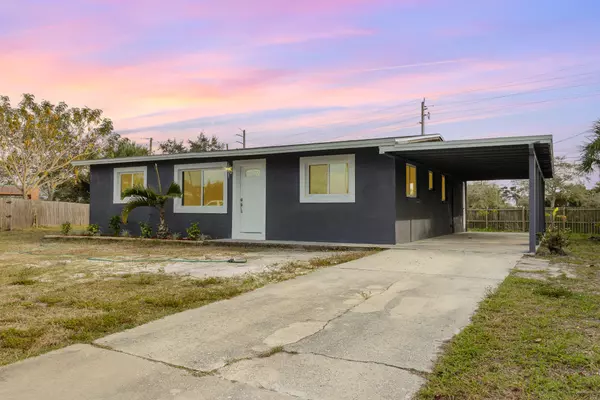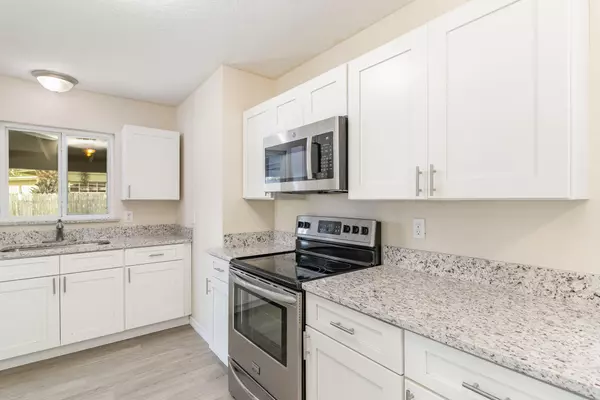$262,500
$262,500
For more information regarding the value of a property, please contact us for a free consultation.
2309 Sadler LN Melbourne, FL 32935
3 Beds
2 Baths
1,282 SqFt
Key Details
Sold Price $262,500
Property Type Single Family Home
Sub Type Single Family Residence
Listing Status Sold
Purchase Type For Sale
Square Footage 1,282 sqft
Price per Sqft $204
Subdivision Leewood Forest Sec 4
MLS Listing ID 1004251
Sold Date 04/12/24
Bedrooms 3
Full Baths 2
HOA Y/N No
Total Fin. Sqft 1282
Originating Board Space Coast MLS (Space Coast Association of REALTORS®)
Year Built 1961
Tax Year 2023
Lot Size 10,454 Sqft
Acres 0.24
Property Description
Welcome to this adorable remodeled home ready for its new owners!
With a brand-new roof, freshly painted interior and exterior, and gleaming new flooring throughout, this residence is turnkey ready. Boasting a spacious laundry room for added convenience and situated on an oversized corner lot, this property offers ample space for outdoor enjoyment and endless possibilities for its new owners. Embrace the epitome of comfort, style, and functionality in this gem awaiting your personal touch. Strategically positioned just minutes away from Melbourne Airport (MLB), shopping outlets, and dining establishments. A quick 10-minute drive leads to the nearby college, while a brief 15-minute commute takes you to the closest dog-friendly beach and Melbourne Square Mall. Schedule your showing today!
Location
State FL
County Brevard
Area 323 - Eau Gallie
Direction Heading South on Croton, pass Aurora Rd, turn right on Shelby Dr. Pass Sherry Ln, then Willard Ln, and turn Left onto Eva Ln, go around the bend, home is on a corner lot on the left.
Rooms
Primary Bedroom Level Main
Bedroom 2 Main
Bedroom 3 Main
Living Room Main
Dining Room Main
Kitchen Main
Family Room Main
Interior
Interior Features Ceiling Fan(s), Primary Bathroom - Shower No Tub, Split Bedrooms
Heating Central, Electric, Hot Water
Cooling Central Air, Electric
Flooring Laminate, Tile
Furnishings Unfurnished
Appliance Dishwasher, Electric Oven, Electric Range, Electric Water Heater, Microwave
Laundry Electric Dryer Hookup, In Unit, Washer Hookup
Exterior
Exterior Feature ExteriorFeatures
Parking Features Attached Carport, Carport, Guest, On Street
Carport Spaces 1
Pool None
Utilities Available Electricity Connected, Sewer Connected, Water Connected
Roof Type Shingle
Present Use Investment
Street Surface Asphalt,Paved
Porch Deck
Garage No
Building
Lot Description Corner Lot, Few Trees
Faces North
Story 1
Sewer Public Sewer
Water Public
Level or Stories One, One and One Half
Additional Building Shed(s)
New Construction No
Schools
Elementary Schools Croton
High Schools Eau Gallie
Others
Senior Community No
Tax ID 27-37-18-79-0000b.0-0032.00
Acceptable Financing Cash, Conventional, FHA, VA Loan
Listing Terms Cash, Conventional, FHA, VA Loan
Special Listing Condition Standard
Read Less
Want to know what your home might be worth? Contact us for a FREE valuation!

Our team is ready to help you sell your home for the highest possible price ASAP

Bought with EXP Realty LLC




