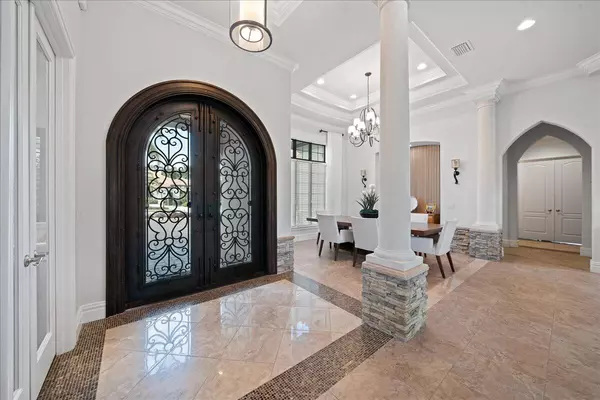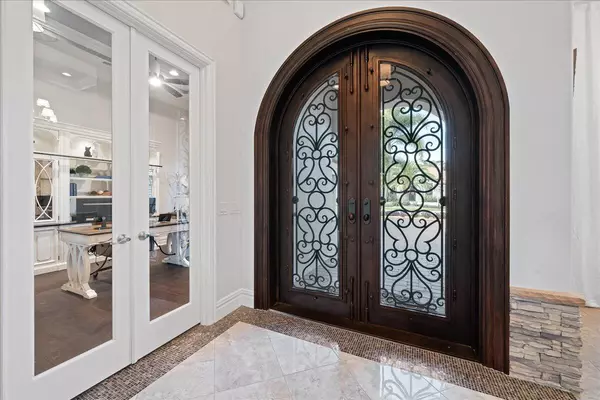$1,975,000
$1,900,000
3.9%For more information regarding the value of a property, please contact us for a free consultation.
7367 Gorda Peak CT Melbourne, FL 32940
4 Beds
4 Baths
3,813 SqFt
Key Details
Sold Price $1,975,000
Property Type Single Family Home
Sub Type Single Family Residence
Listing Status Sold
Purchase Type For Sale
Square Footage 3,813 sqft
Price per Sqft $517
Subdivision Wyndham At Duran
MLS Listing ID 1005014
Sold Date 04/01/24
Bedrooms 4
Full Baths 4
HOA Fees $189
HOA Y/N Yes
Total Fin. Sqft 3813
Originating Board Space Coast MLS (Space Coast Association of REALTORS®)
Year Built 2015
Annual Tax Amount $10,506
Tax Year 2022
Lot Size 0.300 Acres
Acres 0.3
Property Description
Exquisite luxury abounds throughout this custom home built by one of Brevard's most distinguished homebuilders. This elegant residence blends the best of Mediterranean features and details, with the latest technological upgrades for your lifestyle today. Featuring 3 bedrooms, 4 bathrooms, 2 separate offices, plus a new 27K theater room which can easily be used as a 4th bedroom as well. The beautiful open floorplan seamlessly blends gracious indoor living space with the outdoor oasis! The gourmet kitchen features newer high level appliances for the most discerning chef while the kitchen nook has floor to ceiling glass panels to enjoy your views. All four slider doors in the Great Room open to a recessed pocket to find a solar heated, self-leveling salt-water pool and spa in the expanded, screened lanai. You will also enjoy the summer kitchen and tranquil lake views, with ample space to entertain & relax by the pool or fire table. There are too many features to list here. Call today!
Location
State FL
County Brevard
Area 217 - Viera West Of I 95
Direction 95 to Exit 191, west on Wickham Rd to West Viera. Stay on Wickham at roundabout, to right into Wyndham at Duran (check in at guard gate). Go straight then right on Wyndham Way, to right onto Gorda Peak. House on left.
Rooms
Dining Room Main
Kitchen Main
Interior
Interior Features Butler Pantry, Ceiling Fan(s), Eat-in Kitchen, His and Hers Closets, Kitchen Island, Open Floorplan, Pantry, Primary Bathroom -Tub with Separate Shower, Primary Downstairs, Smart Thermostat, Split Bedrooms, Vaulted Ceiling(s), Walk-In Closet(s), Wine Cellar
Heating Central, Electric
Cooling Central Air, Electric
Flooring Carpet, Tile
Fireplaces Type Gas
Furnishings Furnished
Fireplace Yes
Appliance Dishwasher, Disposal, Dryer, Gas Cooktop, Gas Water Heater, Ice Maker, Microwave, Refrigerator, Other
Laundry Sink
Exterior
Exterior Feature Outdoor Kitchen, Storm Shutters
Parking Features Attached, Circular Driveway, Garage, Garage Door Opener
Garage Spaces 3.0
Fence Fenced, Wrought Iron
Pool Gas Heat, In Ground, Private, Solar Heat, Other
Utilities Available Natural Gas Connected, Sewer Connected
Amenities Available Gated, Maintenance Grounds, Management - Full Time, Security
View Lake, Pool
Roof Type Tile
Present Use Residential,Single Family
Street Surface Asphalt,Paved
Porch Patio, Screened
Road Frontage Private Road
Garage Yes
Building
Lot Description Cul-De-Sac, Dead End Street
Faces East
Story 1
Sewer Public Sewer
Water Public
Level or Stories One
Additional Building Outdoor Kitchen
New Construction No
Schools
Elementary Schools Quest
High Schools Viera
Others
HOA Name Wyndam at Duran
HOA Fee Include Maintenance Grounds,Security
Senior Community No
Tax ID 26-36-09-Uh-0000a.0-0060.00
Security Features 24 Hour Security,Gated with Guard,Security System Owned
Acceptable Financing Cash, Conventional, VA Loan
Listing Terms Cash, Conventional, VA Loan
Special Listing Condition Homestead, Standard
Read Less
Want to know what your home might be worth? Contact us for a FREE valuation!

Our team is ready to help you sell your home for the highest possible price ASAP

Bought with EXP Realty, LLC




