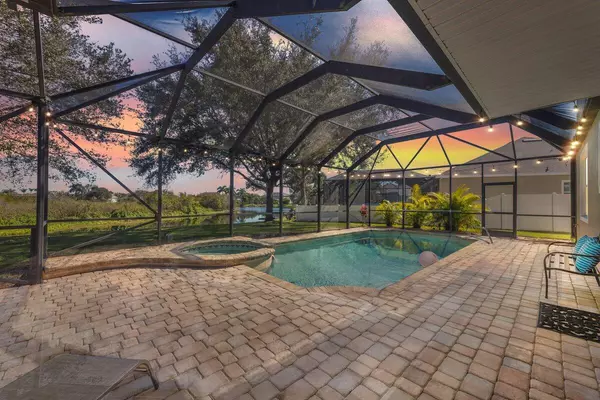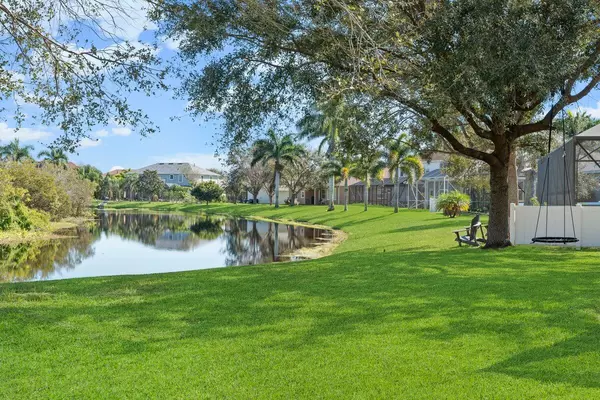$790,000
$815,000
3.1%For more information regarding the value of a property, please contact us for a free consultation.
4648 Chastain DR Melbourne, FL 32940
5 Beds
4 Baths
3,562 SqFt
Key Details
Sold Price $790,000
Property Type Single Family Home
Sub Type Single Family Residence
Listing Status Sold
Purchase Type For Sale
Square Footage 3,562 sqft
Price per Sqft $221
Subdivision Grand Haven Phase 8 A Replat Of A Port Of Tr 3
MLS Listing ID 1003732
Sold Date 04/01/24
Style Contemporary
Bedrooms 5
Full Baths 3
Half Baths 1
HOA Fees $60/ann
HOA Y/N Yes
Total Fin. Sqft 3562
Originating Board Space Coast MLS (Space Coast Association of REALTORS®)
Year Built 2006
Annual Tax Amount $5,119
Tax Year 2023
Lot Size 0.270 Acres
Acres 0.27
Property Sub-Type Single Family Residence
Property Description
Amazing lifestyle abounds in this lake front Grand Haven home! Generous floor plan combines formal entertaining with casual spaces while overlooking the screened pool/spa thru triple slider that completely disappears! First floor master suite offers private comfort with water view. 2 story ceiling showcased in family room ... columns grace dining area ... warmth abounds in office with wood floors. Eat-in kitchen features subway tile backsplash, soft close cabinetry, granite counters, access lighting & stainless appliances. Upstairs - 4 more bedrooms, 2 full bathrooms plus add'l bonus/flex space. 3 car garage is add'l 4ft deep. Brick paver lanai surrounds spa & pool. Dual HVAC systems - 2020. 10ft raised panel doors throughout. Roof - 2018. Interior laundry. Gated Community. Carpet - 2019. Water heater - 2020.
Location
State FL
County Brevard
Area 320 - Pineda/Lake Washington
Direction Gated Community - Grand Haven ... Pineda Causeway - West of Wickham ... South on Estuary ...2nd stop to Right on Chastain ... thru gate to house on right
Rooms
Primary Bedroom Level Main
Bedroom 2 Upper
Bedroom 3 Upper
Bedroom 5 Upper
Interior
Interior Features Breakfast Nook, Ceiling Fan(s), Open Floorplan, Pantry, Primary Bathroom -Tub with Separate Shower, Primary Downstairs, Split Bedrooms, Vaulted Ceiling(s), Walk-In Closet(s)
Heating Central, Natural Gas
Cooling Central Air, Electric, Multi Units
Flooring Carpet, Wood
Furnishings Unfurnished
Appliance Dishwasher, Disposal, Electric Range, Gas Water Heater, Microwave, Refrigerator, Water Softener Owned
Laundry Lower Level
Exterior
Exterior Feature ExteriorFeatures
Parking Features Attached, Garage Door Opener
Garage Spaces 3.0
Pool In Ground, Private, Screen Enclosure
Utilities Available Natural Gas Connected
Amenities Available Park, Playground, Tennis Court(s)
Waterfront Description Pond
View Lake
Roof Type Shingle
Present Use Residential
Street Surface Asphalt
Porch Front Porch, Patio, Screened
Road Frontage Private Road
Garage Yes
Building
Lot Description Other
Faces Northwest
Story 2
Sewer Public Sewer
Water Public
Architectural Style Contemporary
Level or Stories Two
New Construction No
Schools
Elementary Schools Longleaf
High Schools Viera
Others
HOA Name Grand Haven HOA www.KeyesEnterprise.com
Senior Community No
Tax ID 26-36-26-53-000ll.0-0007.00
Security Features Security Gate
Acceptable Financing Cash, Conventional, FHA, VA Loan
Listing Terms Cash, Conventional, FHA, VA Loan
Special Listing Condition Standard
Read Less
Want to know what your home might be worth? Contact us for a FREE valuation!

Our team is ready to help you sell your home for the highest possible price ASAP

Bought with Quattrocchi Real Estate, Inc.




