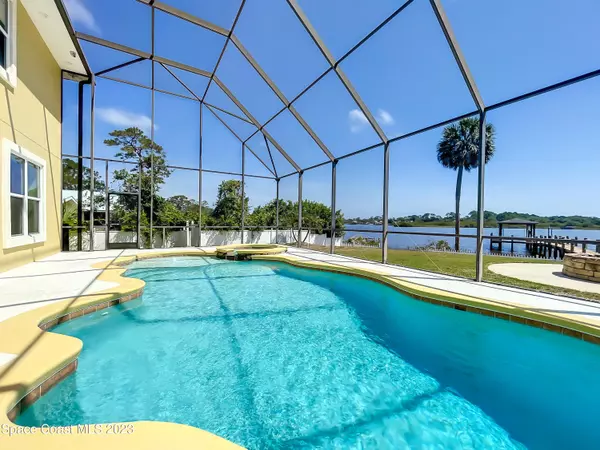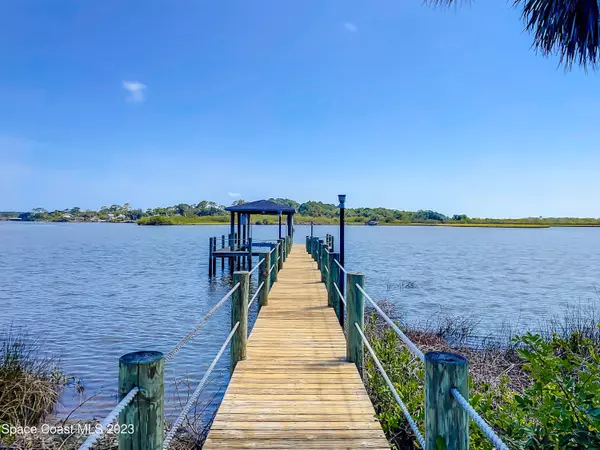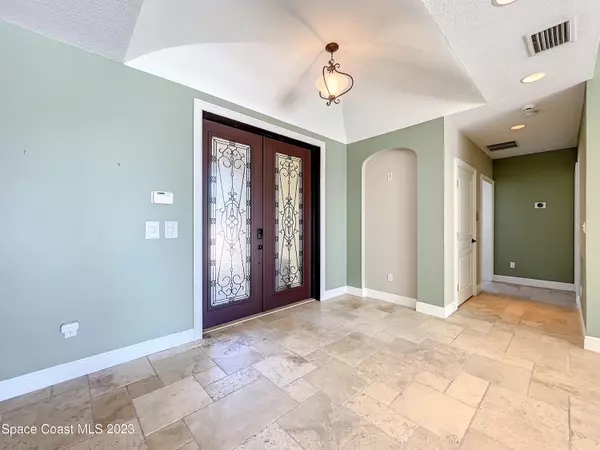$1,625,000
$1,950,000
16.7%For more information regarding the value of a property, please contact us for a free consultation.
2209 Turnbull Bay RD New Smyrna Beach, FL 32168
6 Beds
6 Baths
5,257 SqFt
Key Details
Sold Price $1,625,000
Property Type Single Family Home
Sub Type Single Family Residence
Listing Status Sold
Purchase Type For Sale
Square Footage 5,257 sqft
Price per Sqft $309
MLS Listing ID 965223
Sold Date 02/21/24
Bedrooms 6
Full Baths 5
Half Baths 1
HOA Y/N No
Total Fin. Sqft 5257
Originating Board Space Coast MLS (Space Coast Association of REALTORS®)
Year Built 2009
Annual Tax Amount $12,604
Tax Year 2022
Lot Size 0.972 Acres
Acres 0.97
Lot Dimensions 121x372x115x325
Property Sub-Type Single Family Residence
Property Description
Beautifully designed and elegantly appointed this 6-bedroom, 5.5 bath custom built home boasts phenomenal views of Turnbull Bay! Situated on .97+/- gated and fenced/hedges acre of manicured grounds, this approximately 5257 square foot, two story home is built of the highest caliber construction–ICF on both levels. Placed on the lot to take advantage of the panoramic views. Etched double door entry way welcomes you into an open concept. 10' ceilings, elevator and Italian travertine flooring. Owner's suite on the lower level has views of the bay, carpet and lighted tray celling and sliders out to the pool. Owner's closet has built ins and can be used as a safe room with cable and AC. Spacious owners bath offers granite counter tops, dual sinks, walk in shower/spa with jacuzzi tub. One guest bedroom downstairs offers large walk-in closet with built ins, carpet and on suite bath. Guest bath is handicap assessable with walk in shower, single sink with granite counter tops. Dining room area has a stunning beam ceiling and hardwood floors with rope lighting. Temperature-controlled wine cellar off the dining area. Kitchen offers stainless steel appliances including new double oven with convection, Kenmore gas stove with pot filler faucet, Monogram refrigerator and dishwasher. Granite countertops throughout kitchen and soft close, cherry wood, custom cabinets. Butler's pantry offers plenty of built in, custom, soft close, cherry wood cabinets and granite countertops. Glass sliding doors separate the kitchen and the game room. Game rooms offers surround sound, space for multiple TV's, wet bar, full bath with shower and private access to pool area. Second level offers rod iron staircase with carpeted stairs and lighted accents. Above the garage is storage galore: Half is under air and could be a child's playroom, the other half is an unfinished area for more storage. Plus, storage area for electronics. Washer/Dryer hook up on both levels. Office/Den/Study/Workout room and three bedrooms. In-Law Suite: Private entry, open living room, dining and kitchen area, ceramic tile, kitchen has all the custom cabinets, soft close drawers, granite countertops, microwave, oven, refrigerator and disposal. Full bath with tub/shower, single sink and granite counter tops. Single car garage, Instant hot water heater and one AC Unit. Entire home generator. Four total car garages plus car port. 10' Garage doors are all high impact wind rated. Three oversized garages connected to main home and one car garage connected to in-law suite. 4 AC units. Lighted boat dock with boat house and lift (8,000 lbs). Screened in pool area with spa. Summer kitchen with small fridge, sink, brand new ceiling fans and option for gas grill hookup at bar. Outdoor shower, natural gas firepit. Just an eight-minute drive to Downtown Canal Street and twelve minutes to Flagler Ave and the beach. Just minutes to the Turnbull Bay Golf Course and the Doris Leeper Spruce Creek Trails.
Location
State FL
County Volusia
Area 901 - Volusia
Direction SR44 W to US1 North, Left at light onto Turnbull Bay Rd, follow Turnbull Bay Rd to the right.
Interior
Interior Features Built-in Features, Butler Pantry, Ceiling Fan(s), Elevator, His and Hers Closets, Jack and Jill Bath, Pantry, Primary Bathroom - Tub with Shower, Primary Downstairs, Skylight(s), Vaulted Ceiling(s), Walk-In Closet(s), Wet Bar
Heating Central, Natural Gas, Zoned
Cooling Central Air, Electric, Zoned
Flooring Carpet, Tile
Fireplaces Type Other
Furnishings Unfurnished
Fireplace Yes
Appliance Dishwasher, Double Oven, Electric Water Heater, Gas Range, Microwave, Refrigerator, Tankless Water Heater
Laundry Electric Dryer Hookup, Gas Dryer Hookup, Washer Hookup
Exterior
Exterior Feature Balcony, Outdoor Kitchen, Boat Lift
Parking Features Attached, Carport, Covered, Garage Door Opener, RV Access/Parking
Garage Spaces 4.0
Carport Spaces 1
Fence Fenced, Vinyl
Pool In Ground, Private
Utilities Available Electricity Connected, Natural Gas Connected, Other
Amenities Available Boat Dock, Elevator(s), Laundry, Spa/Hot Tub
Waterfront Description Canal Front,Navigable Water
View Water
Roof Type Shingle
Street Surface Asphalt
Accessibility Accessible Approach with Ramp, Accessible Elevator Installed, Accessible Full Bath, Stair Lift
Porch Patio
Garage Yes
Building
Faces East
Sewer Septic Tank
Water Public
Level or Stories Two
Additional Building Boat House
New Construction No
Others
Pets Allowed Yes
Senior Community No
Tax ID 7340-02-05-0050
Security Features Security System Leased,Security System Owned,Smoke Detector(s)
Acceptable Financing Cash, Conventional
Listing Terms Cash, Conventional
Special Listing Condition Standard
Read Less
Want to know what your home might be worth? Contact us for a FREE valuation!

Our team is ready to help you sell your home for the highest possible price ASAP

Bought with Non-MLS or Out of Area




