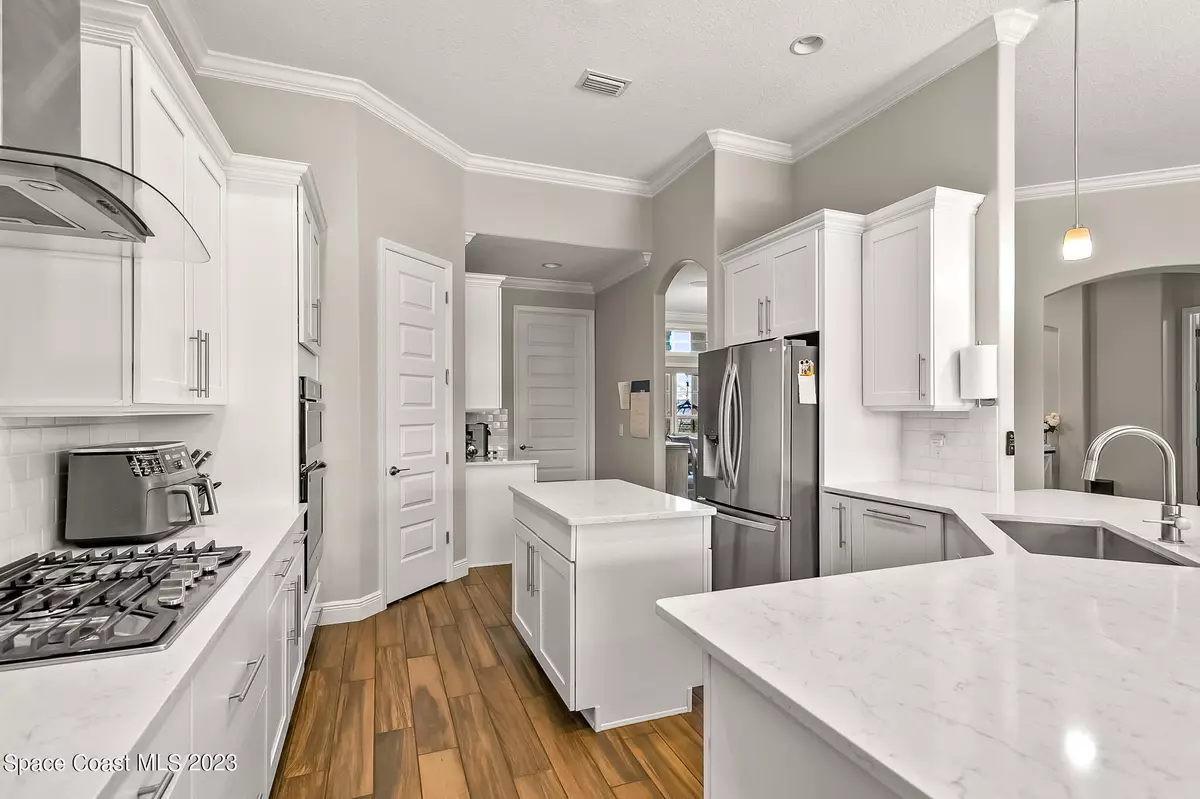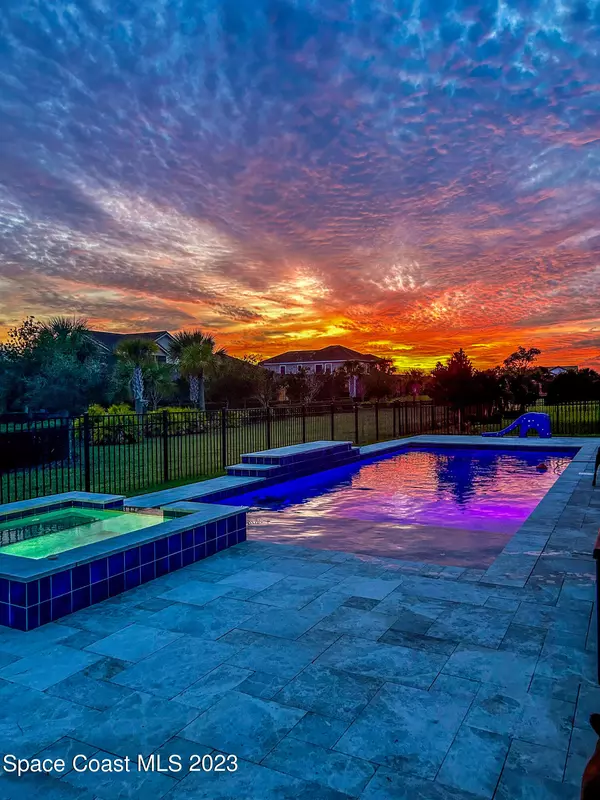$960,009
$989,000
2.9%For more information regarding the value of a property, please contact us for a free consultation.
7690 Kerrington DR Melbourne, FL 32940
5 Beds
4 Baths
3,547 SqFt
Key Details
Sold Price $960,009
Property Type Single Family Home
Sub Type Single Family Residence
Listing Status Sold
Purchase Type For Sale
Square Footage 3,547 sqft
Price per Sqft $270
Subdivision Kerrington
MLS Listing ID 973308
Sold Date 02/16/24
Bedrooms 5
Full Baths 4
HOA Fees $92/mo
HOA Y/N Yes
Total Fin. Sqft 3547
Originating Board Space Coast MLS (Space Coast Association of REALTORS®)
Year Built 2018
Annual Tax Amount $8,920
Tax Year 2022
Lot Size 9,583 Sqft
Acres 0.22
Property Sub-Type Single Family Residence
Property Description
Welcome to your dream home! This 5-bedroom beauty, with the option to use the Den as a 6th bedroom, boasts a new custom heated pool on a spacious corner lot. Enjoy movie nights in the media room with a projector & screen, & relax in the living room with a custom fireplace and surround sound throughout the house and backyard.
The home features a royally sized master bedroom & walk-in closets for all bedrooms. Park your cars comfortably w/ a 4+ car driveway, & entertain guests on the fenced-in sun deck and Travertine patio.
The kitchen is a chef's delight w/ 42' designer cabinets, quartz countertops, & gas stove. Feel secure w/ a high-end security system, & enjoy the epoxy-floored garage equipped w/ a car EV charger & 2 AC units. new gas tankless water heater, storm surge protection, & surround sound inside & out.
Location
State FL
County Brevard
Area 217 - Viera West Of I 95
Direction Gate Access will be provided by seller. Wickham Road to Stadium Parkway
Interior
Interior Features Built-in Features, Ceiling Fan(s), His and Hers Closets, Kitchen Island, Open Floorplan, Pantry, Primary Bathroom - Tub with Shower, Primary Bathroom -Tub with Separate Shower, Split Bedrooms, Vaulted Ceiling(s), Walk-In Closet(s)
Heating Central, Electric
Cooling Central Air, Electric
Flooring Carpet, Tile
Fireplaces Type Other
Furnishings Negotiable
Fireplace Yes
Appliance Convection Oven, Dishwasher, Disposal, Dryer, Gas Range, Gas Water Heater, Refrigerator, Tankless Water Heater, Washer
Exterior
Exterior Feature ExteriorFeatures
Parking Features Attached, Circular Driveway, Garage Door Opener
Garage Spaces 3.0
Fence Fenced, Wrought Iron
Pool Gas Heat, In Ground, Private, Salt Water, Other
Utilities Available Water Available, Propane
Amenities Available Maintenance Grounds, Management - Full Time, Park
View Pool
Roof Type Shingle
Present Use Residential,Single Family
Street Surface Asphalt
Porch Deck
Garage Yes
Building
Lot Description Corner Lot
Faces North
Sewer Public Sewer
Water Public
Level or Stories Two
New Construction No
Others
HOA Name KERRINGTON AT ADDISON VILLAGE - PHASE 1
HOA Fee Include Security
Senior Community No
Tax ID 26-36-17-Wj-0000c.0-0001.00
Security Features Security Gate,Entry Phone/Intercom
Acceptable Financing Cash, Conventional, FHA, VA Loan
Listing Terms Cash, Conventional, FHA, VA Loan
Special Listing Condition Standard
Read Less
Want to know what your home might be worth? Contact us for a FREE valuation!

Our team is ready to help you sell your home for the highest possible price ASAP

Bought with Florida Homes Rlty & Mtg. LLC




