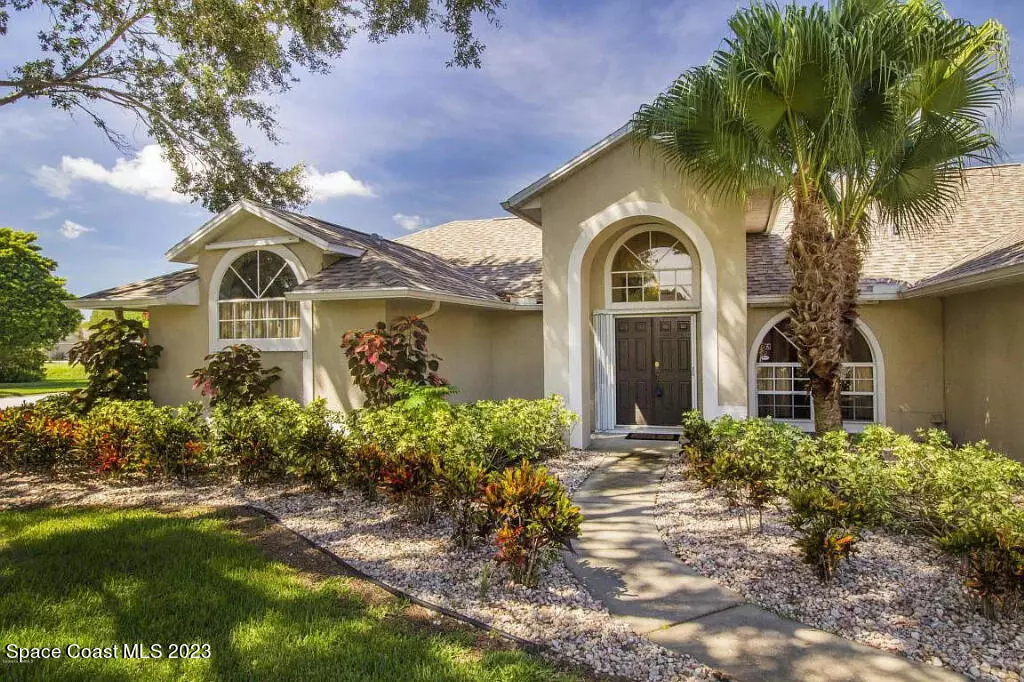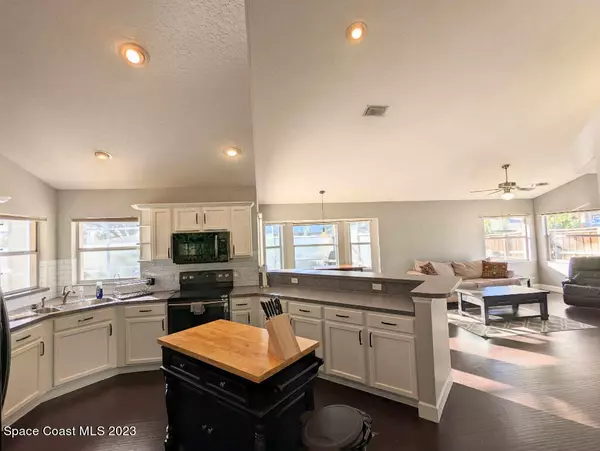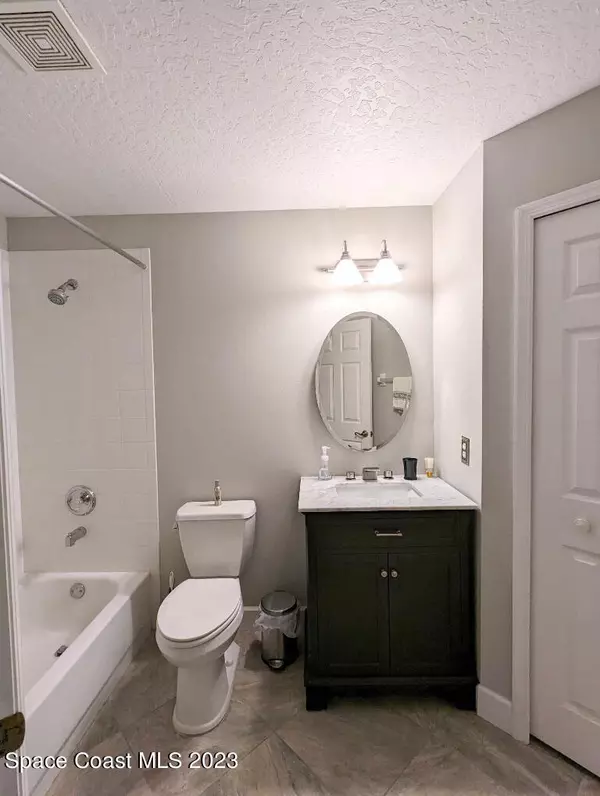$525,000
$550,000
4.5%For more information regarding the value of a property, please contact us for a free consultation.
5050 Wild Cinnamon DR Melbourne, FL 32940
3 Beds
2 Baths
2,042 SqFt
Key Details
Sold Price $525,000
Property Type Single Family Home
Sub Type Single Family Residence
Listing Status Sold
Purchase Type For Sale
Square Footage 2,042 sqft
Price per Sqft $257
Subdivision Pineda Crossing Phase I
MLS Listing ID 979747
Sold Date 02/08/24
Bedrooms 3
Full Baths 2
HOA Fees $22/ann
HOA Y/N Yes
Total Fin. Sqft 2042
Originating Board Space Coast MLS (Space Coast Association of REALTORS®)
Year Built 1996
Tax Year 2023
Lot Size 9,583 Sqft
Acres 0.22
Property Description
View this spacious 3 bedroom, 2 bathrooms, and 2-car garage home in Melbourne, Florida. This corner-lot is located 10 minutes from the beach and 10 minutes from the interstate. The neighborhood is next door to a hardware store and many great restaurants; it is also conveniently located near grocery stores and a pharmacies. to View this spacious 3 bedroom, 2 bathrooms, and 2-car garage home in Melbourne, Florida. This corner-lot is located 10 minutes from the beach and 10 minutes from the interstate. The neighborhood is next door to a hardware store and many great restaurants; it is also conveniently located near grocery stores and pharmacies. Furniture in pictures is optional (move-in ready!). Owner financing is available; please ask us about this option!
Location
State FL
County Brevard
Area 320 - Pineda/Lake Washington
Direction Turn into neighborhood and go to address.
Interior
Interior Features Ceiling Fan(s)
Heating Central, Electric
Cooling Central Air, Other
Flooring Laminate, Tile
Furnishings Furnished
Appliance Dishwasher, Disposal, Dryer, Electric Range, Freezer, Ice Maker, Microwave, Refrigerator, Solar Hot Water, Washer
Exterior
Exterior Feature ExteriorFeatures
Parking Features Attached, Other
Garage Spaces 2.0
Fence Fenced
Pool Private, Salt Water, Screen Enclosure, Solar Heat, Other
Utilities Available Cable Available, Electricity Connected, Natural Gas Connected, Water Available, Other
Amenities Available Maintenance Grounds, Management - Full Time
View Pool
Roof Type Shingle
Street Surface Asphalt,Concrete
Porch Patio, Porch, Screened
Garage Yes
Building
Lot Description Corner Lot, Drainage Canal
Faces East
Sewer Public Sewer
Water Public
Level or Stories One
New Construction No
Schools
Elementary Schools Sherwood
High Schools Viera
Others
HOA Name ext. 1
Senior Community No
Tax ID 26-36-25-50-0000e.0-0037.00
Security Features Security System Owned,Smoke Detector(s)
Acceptable Financing Cash, Conventional, FHA, VA Loan
Listing Terms Cash, Conventional, FHA, VA Loan
Special Listing Condition Standard
Read Less
Want to know what your home might be worth? Contact us for a FREE valuation!

Our team is ready to help you sell your home for the highest possible price ASAP

Bought with Wyse Home Team




