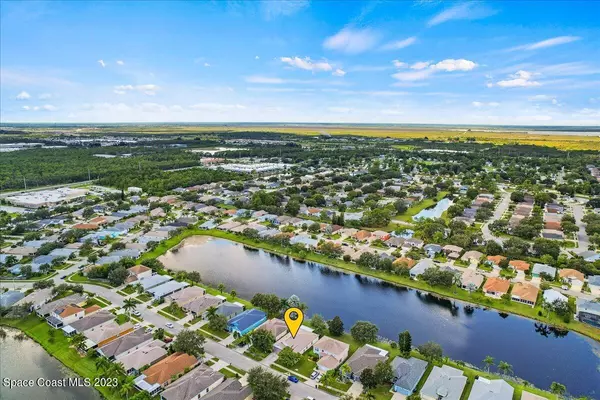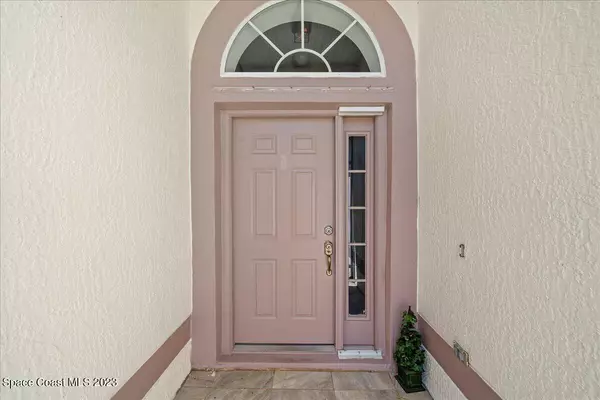$380,000
$399,982
5.0%For more information regarding the value of a property, please contact us for a free consultation.
1330 Berryhill DR Melbourne, FL 32934
4 Beds
2 Baths
1,865 SqFt
Key Details
Sold Price $380,000
Property Type Single Family Home
Sub Type Single Family Residence
Listing Status Sold
Purchase Type For Sale
Square Footage 1,865 sqft
Price per Sqft $203
Subdivision Magnolia Lakes Phase 3
MLS Listing ID 975336
Sold Date 01/30/24
Bedrooms 4
Full Baths 2
HOA Fees $20/ann
HOA Y/N Yes
Total Fin. Sqft 1865
Originating Board Space Coast MLS (Space Coast Association of REALTORS®)
Year Built 2002
Annual Tax Amount $1,199
Tax Year 2022
Lot Size 6,098 Sqft
Acres 0.14
Property Sub-Type Single Family Residence
Property Description
72 hr kickout. Discover lakeside living in this recently updated 4-bedroom, 2-bathroom home, nestled within a charming community that offers both serenity and convenience. With its inviting curb appeal and updated interior, this will we the one you want to call home. The open-concept living and dining areas are bathed in natural light, & the updated kitchen boasts sleek finishes and stainless steel appliances. large master suite with dual sinks and garden tub. Enjoy breathtaking sunsets from your backyard. This community offers fantastic amenities, including a pool and basketball court. Plus, with easy access to I-95 and nearby shopping, this home provides the perfect blend of tranquility and accessibility. Don't miss the chance to make this lakeside haven yours - schedule a showing to
Location
State FL
County Brevard
Area 321 - Lake Washington/S Of Post
Direction WICKHAM ROAD TRAVEL W EAU GALLIE BLVD., TURN N ON TRENT HOUSE DR.(INTO MAGNOLIA LAKES THEN TURN ONTO WHITE OAK CIRCLE, THEN TURN LEFT ON BERRYHILL DR.
Interior
Interior Features Breakfast Bar, Ceiling Fan(s), Eat-in Kitchen, Open Floorplan, Primary Bathroom - Tub with Shower, Primary Bathroom -Tub with Separate Shower, Split Bedrooms, Walk-In Closet(s)
Heating Natural Gas, Propane
Cooling Central Air, Electric
Flooring Laminate, Tile
Furnishings Unfurnished
Appliance Dishwasher, Disposal, Electric Range, Gas Water Heater, Ice Maker, Microwave, Refrigerator
Laundry Electric Dryer Hookup, Gas Dryer Hookup, Washer Hookup
Exterior
Exterior Feature Storm Shutters
Parking Features Attached, Garage Door Opener
Garage Spaces 2.0
Pool Community
Utilities Available Cable Available, Electricity Connected, Natural Gas Connected, Water Available
Amenities Available Maintenance Grounds, Management - Full Time
Waterfront Description Lake Front,Pond
View Lake, Pond, Water
Roof Type Shingle
Porch Patio, Porch, Screened
Garage Yes
Building
Faces East
Sewer Public Sewer
Water Public
Level or Stories One
New Construction No
Schools
Elementary Schools Sabal
High Schools Eau Gallie
Others
Pets Allowed Yes
HOA Name Magnolia Lakes Development HOA
Senior Community No
Tax ID 27-36-23-05-00000.0-0157.00
Security Features Smoke Detector(s)
Acceptable Financing Cash, Conventional, FHA, VA Loan
Listing Terms Cash, Conventional, FHA, VA Loan
Special Listing Condition Standard
Read Less
Want to know what your home might be worth? Contact us for a FREE valuation!

Our team is ready to help you sell your home for the highest possible price ASAP

Bought with Avanti Way Realty LLC




