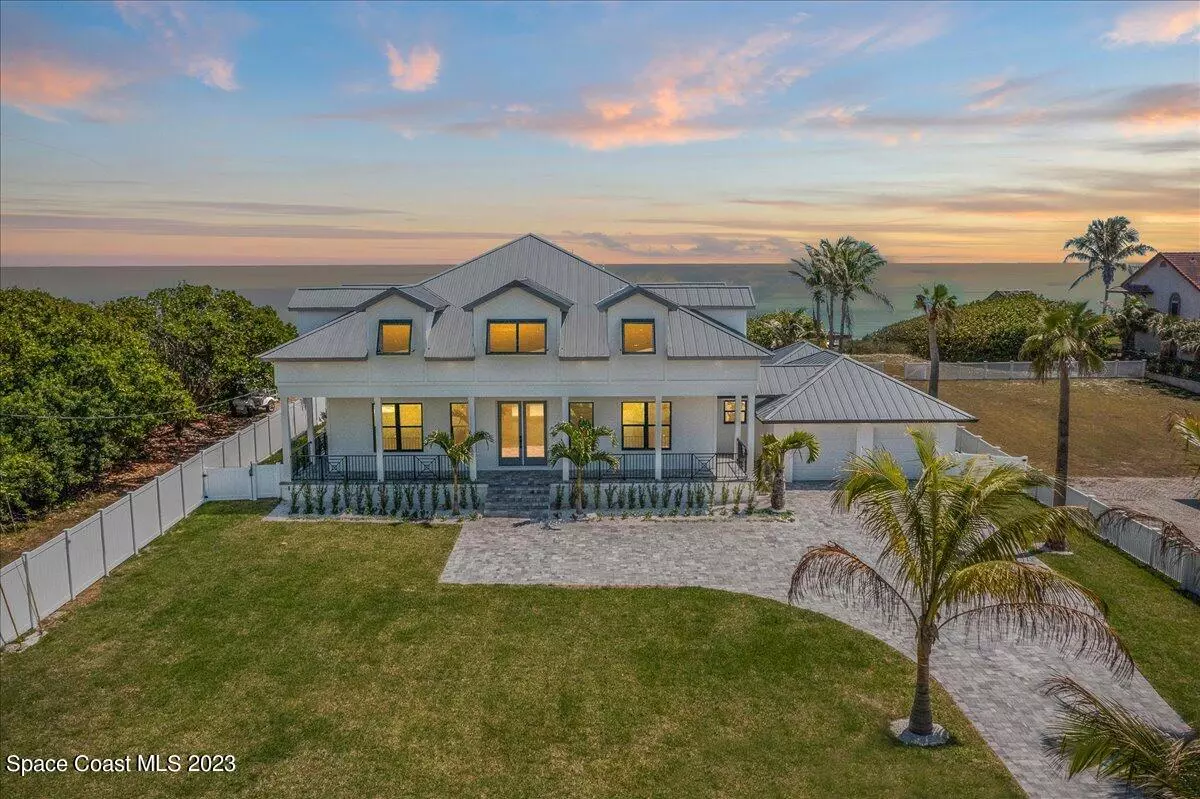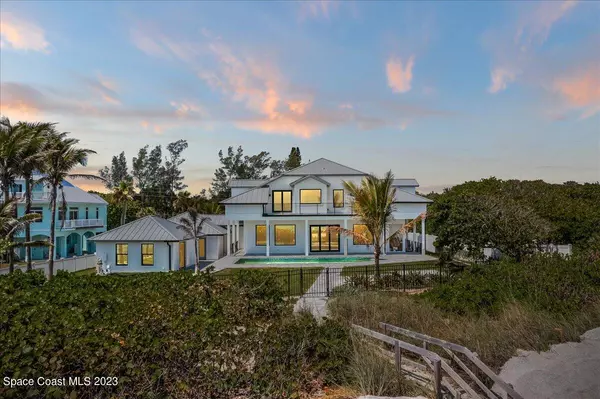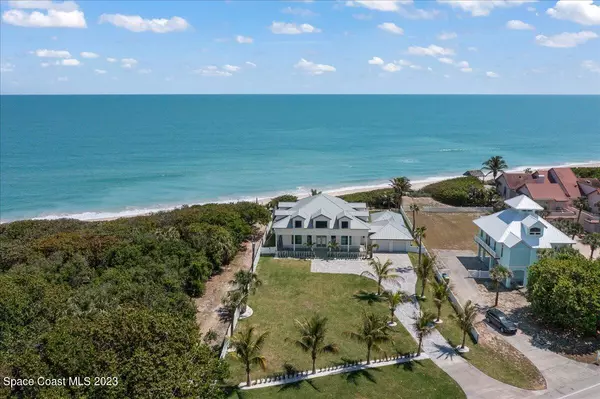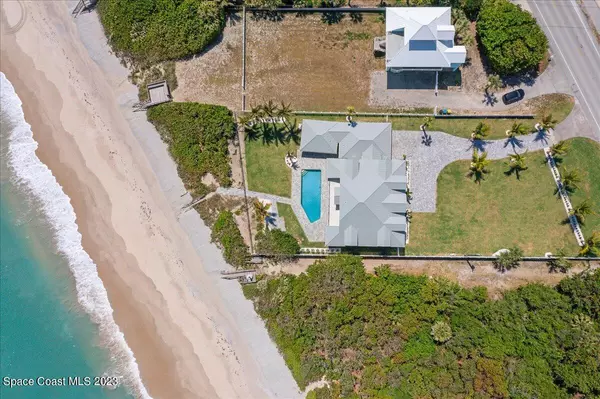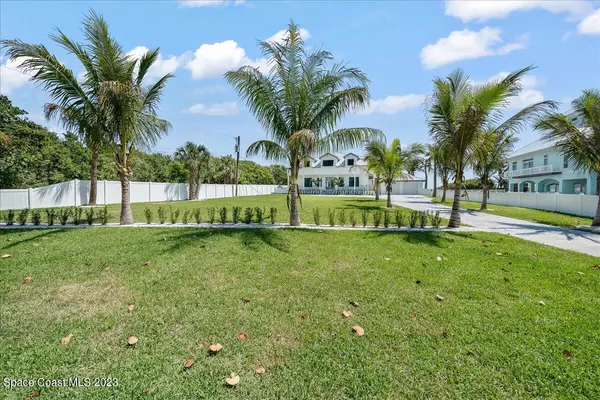$3,765,000
$3,975,000
5.3%For more information regarding the value of a property, please contact us for a free consultation.
8105 S Hwy A1a Melbourne Beach, FL 32951
6 Beds
5 Baths
3,950 SqFt
Key Details
Sold Price $3,765,000
Property Type Single Family Home
Sub Type Single Family Residence
Listing Status Sold
Purchase Type For Sale
Square Footage 3,950 sqft
Price per Sqft $953
MLS Listing ID 975993
Sold Date 01/31/24
Bedrooms 6
Full Baths 5
HOA Y/N No
Total Fin. Sqft 3950
Originating Board Space Coast MLS (Space Coast Association of REALTORS®)
Year Built 1997
Annual Tax Amount $9,028
Tax Year 2022
Lot Size 0.800 Acres
Acres 0.8
Property Sub-Type Single Family Residence
Property Description
Peaceful living; especially in this professionally renovated home on an oceanfront estate-size-lot. The redesigned floorplan creates areas to socialize with ocean views while natural light flows through the home. Upon entry, the first floor boasts 10' ceilings throughout the modern dream kitchen with double islands, gas cooktop, open concept living, dining and even a full bed and bath. Upstairs offers double master suites, 3-full baths, a second living room and an office and gym nook. The guest house with kitchenette, full bath and bed is adjacent to the pool and ocean, so there is separation where guests are comfortable hearing the ocean, enjoying the breeze and hopping in the pool.
Location
State FL
County Brevard
Area 385 - South Beaches
Direction 3.77 miles North of Sebastian Inlet. 13.9 miles South of 5th Ave Indialantic. 31 minutes from Melbourne FL airport 1:25 minutes from Orlando MCO airport 1:41 minutes from Palm Beach airport PBI
Interior
Interior Features Built-in Features, Ceiling Fan(s), Guest Suite, Kitchen Island, Open Floorplan, Pantry, Primary Bathroom - Tub with Shower, Split Bedrooms, Walk-In Closet(s)
Heating Electric
Cooling Central Air, Electric
Flooring Tile
Fireplaces Type Other
Furnishings Unfurnished
Fireplace Yes
Appliance Dishwasher, Disposal, Gas Water Heater, Microwave, Refrigerator
Exterior
Exterior Feature Balcony, Outdoor Shower
Parking Features Attached, Garage Door Opener
Garage Spaces 2.0
Fence Fenced, Wrought Iron
Pool In Ground, Private
Utilities Available Cable Available, Electricity Connected
Amenities Available Sauna
Waterfront Description Ocean Front
View Ocean, Pool, Water
Roof Type Metal
Present Use Residential
Porch Patio, Porch, Wrap Around
Garage Yes
Building
Lot Description Sprinklers In Front, Sprinklers In Rear
Faces West
Sewer Septic Tank
Water Well
Level or Stories Two
New Construction No
Schools
Elementary Schools Gemini
High Schools Melbourne
Others
Senior Community No
Tax ID 29-41-31-00-00765.0-0000.00
Acceptable Financing Cash, Conventional
Listing Terms Cash, Conventional
Special Listing Condition Standard
Read Less
Want to know what your home might be worth? Contact us for a FREE valuation!

Our team is ready to help you sell your home for the highest possible price ASAP

Bought with Coastal Life Properties LLC
