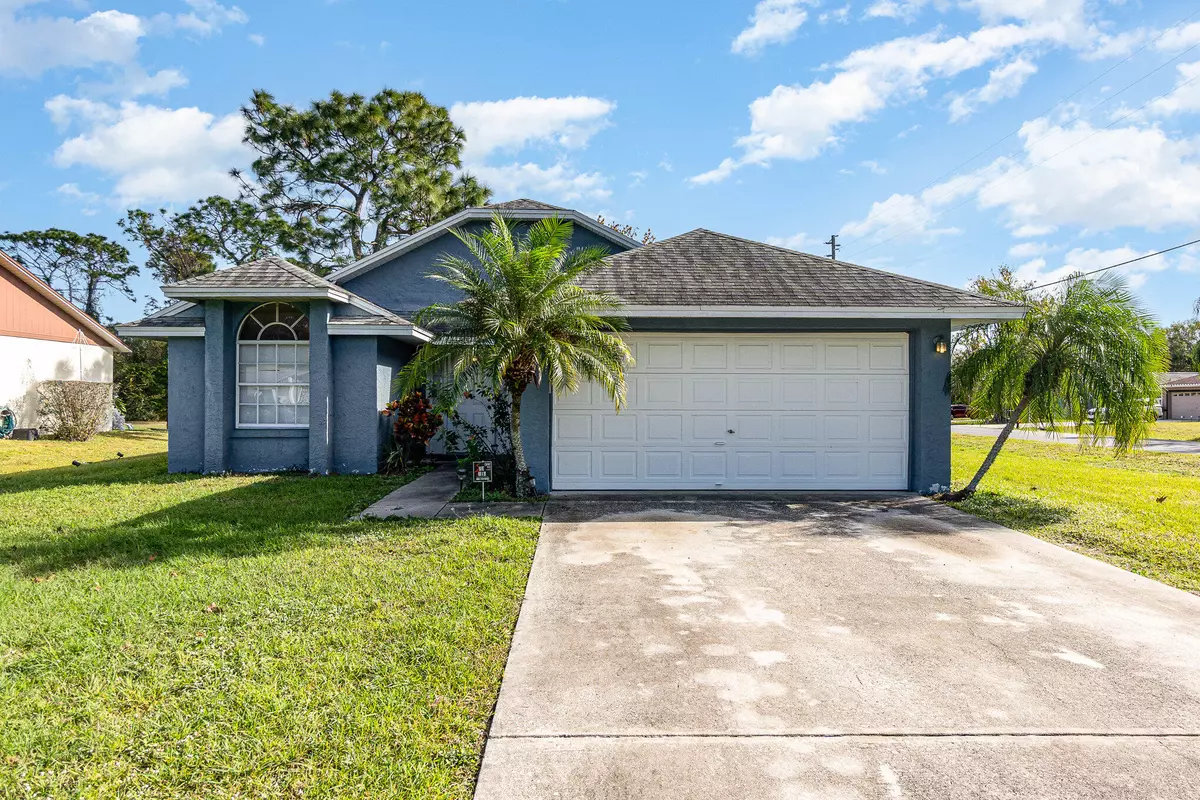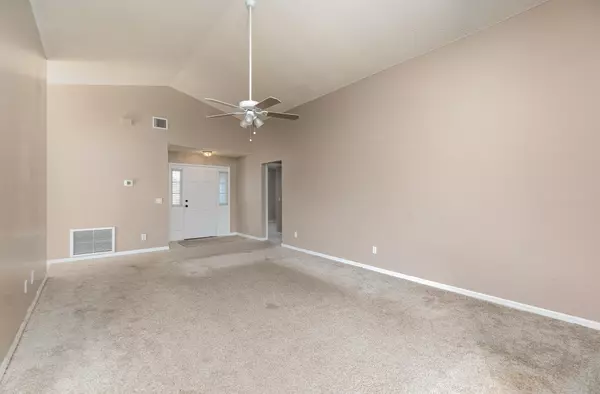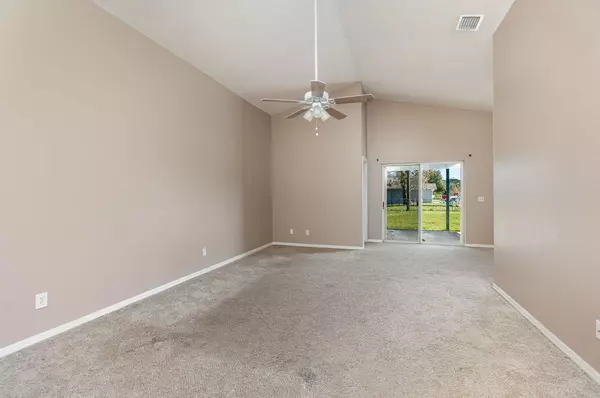$274,900
$274,900
For more information regarding the value of a property, please contact us for a free consultation.
4163 Blackpowder WAY Kissimmee, FL 34746
3 Beds
2 Baths
1,379 SqFt
Key Details
Sold Price $274,900
Property Type Single Family Home
Sub Type Single Family Residence
Listing Status Sold
Purchase Type For Sale
Square Footage 1,379 sqft
Price per Sqft $199
MLS Listing ID 1000412
Sold Date 01/19/24
Bedrooms 3
Full Baths 2
HOA Y/N Yes
Total Fin. Sqft 1379
Originating Board Space Coast MLS (Space Coast Association of REALTORS®)
Year Built 1988
Annual Tax Amount $2,795
Tax Year 2022
Lot Size 12197.000 Acres
Acres 12197.0
Lot Dimensions 85.0 ft x 145.0 ft
Property Sub-Type Single Family Residence
Property Description
Stunning, comfortable, and convenient 3-bed, 2-bath gem located in the desirable Wilderness Trail neighborhood. Bright and airy interiors seamlessly blend the living, dining, and kitchen spaces, inviting in natural light for a cozy yet vibrant ambiance. The generous master suite boasts a walk-in closet and private en-suite bath, while two additional bedrooms offer ample space. Well-maintained with a recent HVAC upgrade in 2021, this home offers easy access to Kissimmee's attractions, dining, and entertainment. Don't miss out—schedule your showing today!
Location
State FL
County Osceola
Area 903 - Osceola
Direction Navigate northeast on Old Pleasant Hill Rd/Pleasant Hill Rd, turn right onto Wilderness Trail, then left onto Blackpowder Way. The destination is on the right. Total distance is approximately 1.6 miles.
Rooms
Primary Bedroom Level First
Master Bedroom First
Bedroom 2 First
Living Room First
Dining Room First
Kitchen First
Interior
Interior Features Built-in Features, Ceiling Fan(s), Eat-in Kitchen, Open Floorplan, Primary Bathroom - Tub with Shower, Walk-In Closet(s)
Heating Central, Electric
Cooling Central Air, Electric
Flooring Carpet, Laminate
Furnishings Unfurnished
Appliance Electric Water Heater, Microwave
Exterior
Exterior Feature ExteriorFeatures
Parking Features Attached, Garage
Garage Spaces 2.0
Fence Chain Link, Fenced
Pool Community
Utilities Available Other
Amenities Available Playground, Tennis Court(s)
Roof Type Shingle
Present Use Other
Street Surface Asphalt
Garage Yes
Building
Lot Description Corner Lot, Other
Faces North
Story 1
New Construction No
Others
Senior Community No
Tax ID 05 27 29 5493 0001 0890
Acceptable Financing Cash, Conventional, FHA, VA Loan
Listing Terms Cash, Conventional, FHA, VA Loan
Special Listing Condition Standard
Read Less
Want to know what your home might be worth? Contact us for a FREE valuation!

Our team is ready to help you sell your home for the highest possible price ASAP

Bought with Non-MLS or Out of Area




