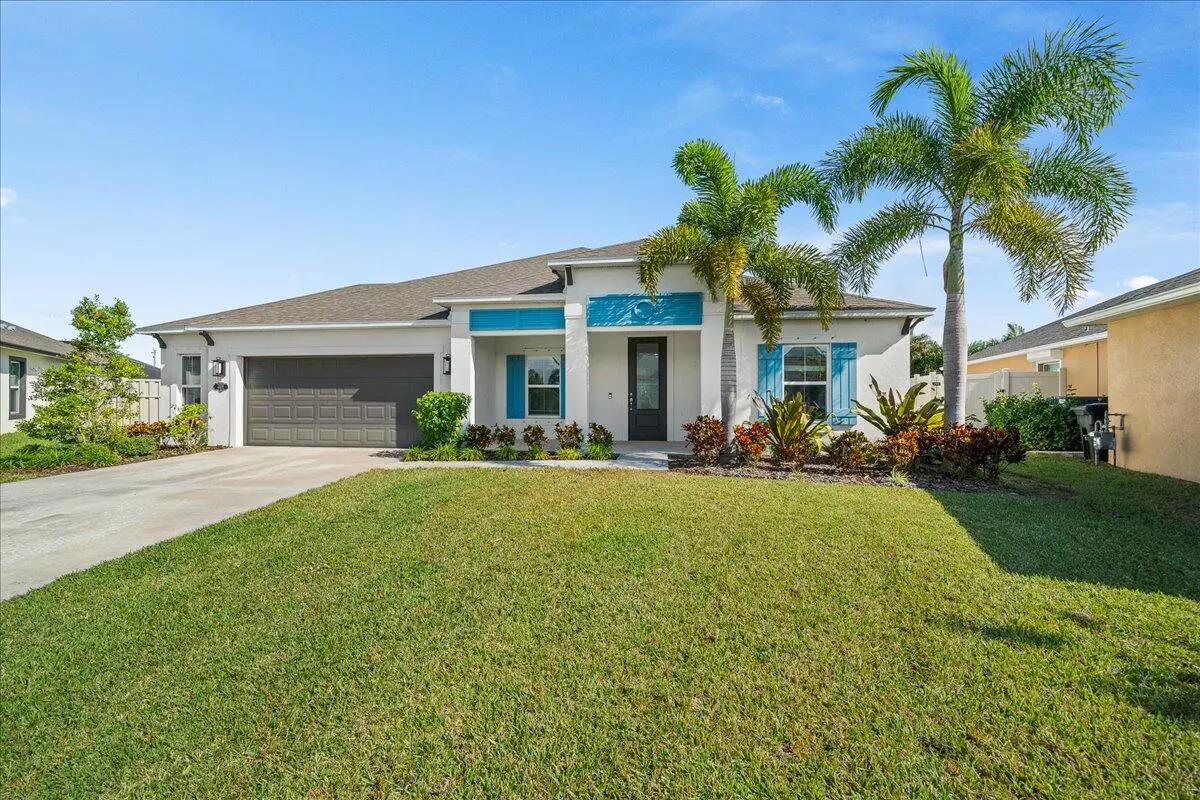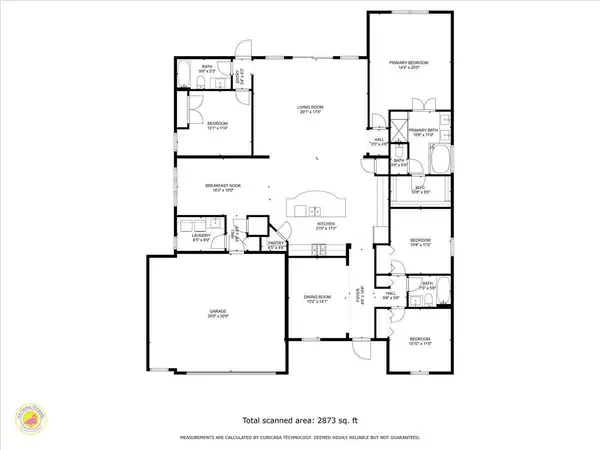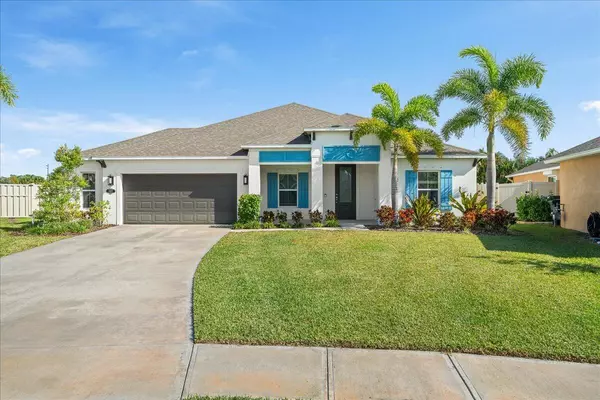$516,780
$549,900
6.0%For more information regarding the value of a property, please contact us for a free consultation.
4402 Ruthann CIR Melbourne, FL 32934
4 Beds
3 Baths
2,414 SqFt
Key Details
Sold Price $516,780
Property Type Single Family Home
Sub Type Single Family Residence
Listing Status Sold
Purchase Type For Sale
Square Footage 2,414 sqft
Price per Sqft $214
Subdivision Glen Ridge
MLS Listing ID 1000696
Sold Date 01/10/24
Style Contemporary,Other
Bedrooms 4
Full Baths 3
HOA Fees $86/ann
HOA Y/N Yes
Total Fin. Sqft 2414
Originating Board Space Coast MLS (Space Coast Association of REALTORS®)
Year Built 2018
Tax Year 2023
Lot Size 0.260 Acres
Acres 0.26
Property Sub-Type Single Family Residence
Property Description
Contemporary, West Indies styled home with a rain glass front door, 2.5-car garage on oversized lot with 8' vinyl fence across the rear of the yard. Off the entry hall is a formal dining room, and two bedrooms and a bath. The open concept design allows great flow from the well designed kitchen overlooking the spacious great room and dining nook. Great room sliders, topped with transom windows, open to a large covered porch. Enjoy designer upgrades throughout the home including unique pendant lighting, upgraded tile, granite countertops, and more. Fantastic kitchen with curved breakfast bar, SS appliances, gas cooktop, walk-in pantry. The master suite is a relaxing retreat with large walk-in closet. Great home in a great Suntree neighborhood! Don't wait!!!
Location
State FL
County Brevard
Area 320 - Pineda/Lake Washington
Direction Wickham Rd between Pineda Cswy and Post Rd, community entrance on the W side of Wickham. Follow Ruthann Cir, turn at first right, follow to house on right just before bend.
Interior
Interior Features Breakfast Bar, Kitchen Island, Open Floorplan, Primary Bathroom - Tub with Shower, Primary Bathroom -Tub with Separate Shower, Primary Downstairs, Walk-In Closet(s)
Heating Central, Electric, Heat Pump
Cooling Central Air
Flooring Carpet, Tile
Furnishings Unfurnished
Appliance Dishwasher, Disposal, Dryer, Electric Water Heater, Gas Range, Gas Water Heater
Laundry Electric Dryer Hookup
Exterior
Exterior Feature ExteriorFeatures
Parking Features Attached, Covered, Garage, Garage Door Opener
Garage Spaces 2.5
Fence Back Yard, Privacy
Pool None
Utilities Available Electricity Available, Natural Gas Connected, Water Available
Amenities Available Playground
Roof Type Shingle
Present Use Investment,Residential,Single Family
Street Surface Asphalt
Porch Front Porch, Porch, Rear Porch
Garage Yes
Building
Lot Description Corner Lot
Faces West
Sewer Public Sewer
Water Public
Architectural Style Contemporary, Other
Level or Stories One
New Construction No
Schools
Elementary Schools Longleaf
High Schools Viera
Others
HOA Fee Include Maintenance Grounds
Senior Community No
Tax ID 26-36-36-03-0000b.0-0023.00
Security Features Smoke Detector(s)
Acceptable Financing Cash, Conventional, FHA
Listing Terms Cash, Conventional, FHA
Special Listing Condition Standard
Read Less
Want to know what your home might be worth? Contact us for a FREE valuation!

Our team is ready to help you sell your home for the highest possible price ASAP

Bought with Keller Williams Realty Brevard




