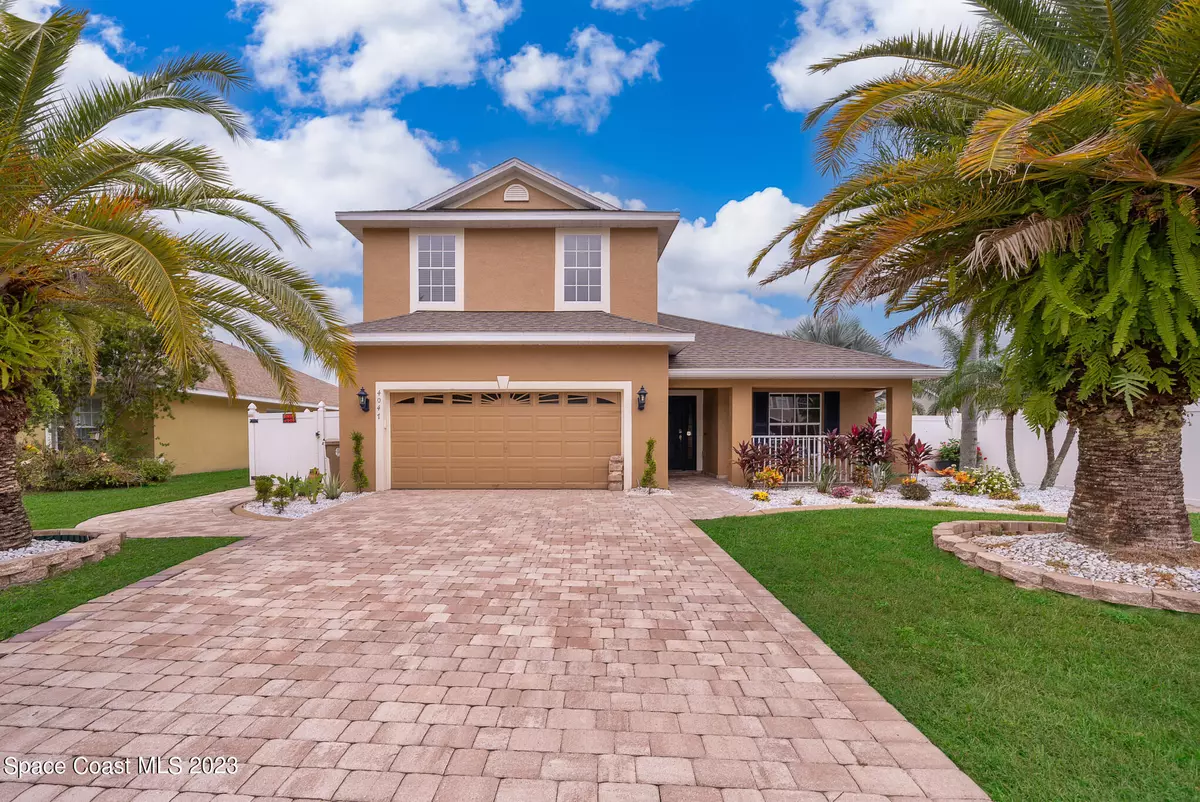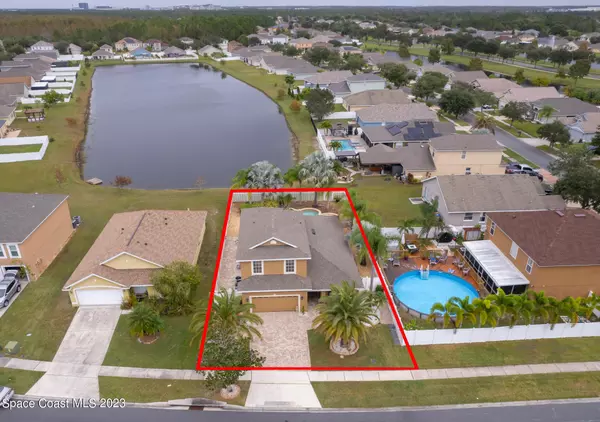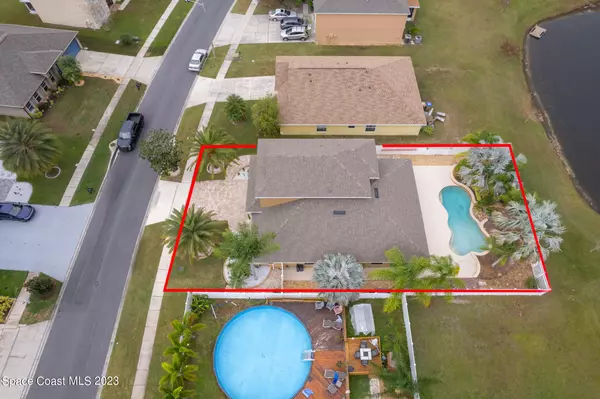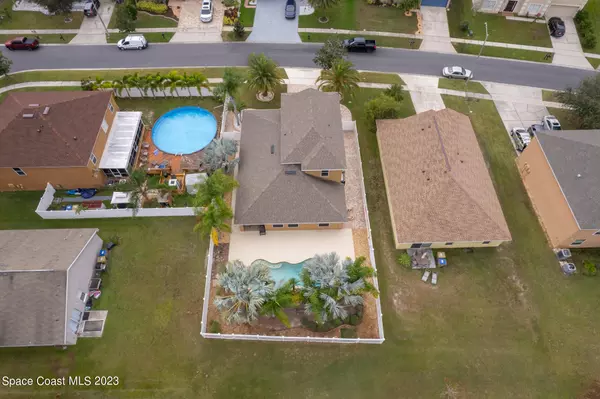$475,000
$484,000
1.9%For more information regarding the value of a property, please contact us for a free consultation.
4047 Sunny Day WAY Kissimmee, FL 34744
4 Beds
3 Baths
2,399 SqFt
Key Details
Sold Price $475,000
Property Type Single Family Home
Sub Type Single Family Residence
Listing Status Sold
Purchase Type For Sale
Square Footage 2,399 sqft
Price per Sqft $197
MLS Listing ID 981006
Sold Date 01/12/24
Bedrooms 4
Full Baths 2
Half Baths 1
HOA Fees $75/mo
HOA Y/N Yes
Total Fin. Sqft 2399
Originating Board Space Coast MLS (Space Coast Association of REALTORS®)
Year Built 2005
Annual Tax Amount $5,295
Tax Year 2023
Lot Size 7,819 Sqft
Acres 0.18
Property Sub-Type Single Family Residence
Property Description
Take a look at this BEAUTIFUL 4 bedroom, 2.5 bath, two story home in Kissimmee! Minutes from Lake Nona! *NEW A/C*NEW WATER
SOFTENER* Entering the home, your formal living room leads to the kitchen along with family room and dining area. The sliding doors lead to
your covered patio with a perfect pond view and beautiful pool to enjoy! This home is fully fenced with a spacious yard! Paved driveway, covered
front porch area great for enjoying the Florida weather! The kitchen has gorgeous GRANITE COUNTERTOPS, lovely dark cabinetry with an
incredible back splash and a large breakfast bar. The master bedroom located on the FIRST FLOOR features ample closet space and an amazing'||chr(10)||'master bathroom with dual sinks! Upstairs you'll find 3 large bedrooms all with walk in closets and a full bathroom! This home has everything'||chr(10)||'you need! Closet pantry in kitchen, 2 car garage and an inside laundry room! Come see today! Location is convenient to shopping, restaurants,'||chr(10)||'airport, theme parks & more! Florida living at its finest!'||chr(10)||'
Location
State FL
County Osceola
Area 999 - Out Of Area
Direction Take the Boggy Creek Rd exit. 17B. Make a left on Turnberry Blvd and a left on Sunny day way. Home will be to the right hand side.
Interior
Interior Features Breakfast Bar, Ceiling Fan(s), Pantry, Vaulted Ceiling(s), Walk-In Closet(s)
Heating Central
Cooling Central Air
Flooring Carpet, Tile
Furnishings Unfurnished
Appliance Dishwasher, Disposal, Electric Range, Refrigerator
Exterior
Exterior Feature ExteriorFeatures
Parking Features Attached
Garage Spaces 2.0
Fence Fenced, Vinyl
Pool Community, In Ground, Private
Roof Type Shingle
Porch Patio
Garage Yes
Building
Faces Northwest
Sewer Public Sewer
Water Public
Level or Stories Two
New Construction No
Others
HOA Name customerserviceartemislifestyles.com
Senior Community No
Tax ID 02 25 30 5241 0001 1710
Acceptable Financing Cash, Conventional, FHA, VA Loan
Listing Terms Cash, Conventional, FHA, VA Loan
Special Listing Condition Standard
Read Less
Want to know what your home might be worth? Contact us for a FREE valuation!

Our team is ready to help you sell your home for the highest possible price ASAP

Bought with Waterman Real Estate, Inc.




