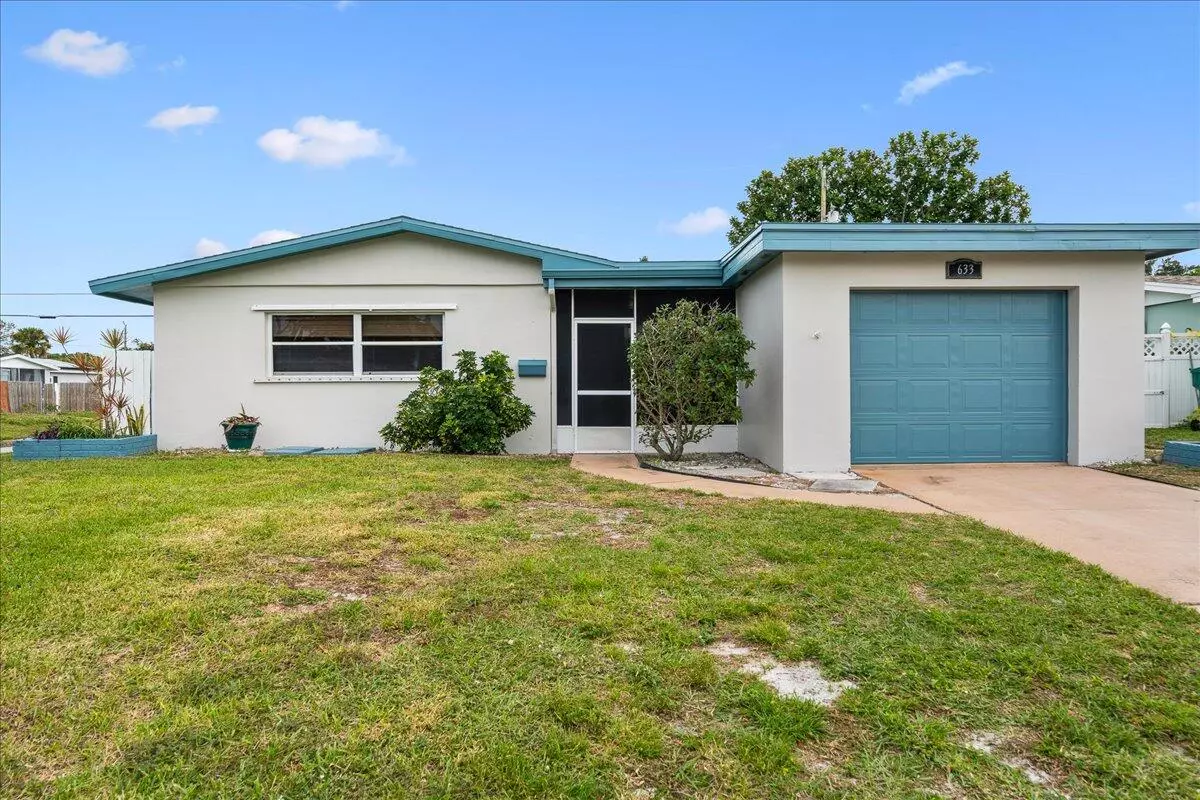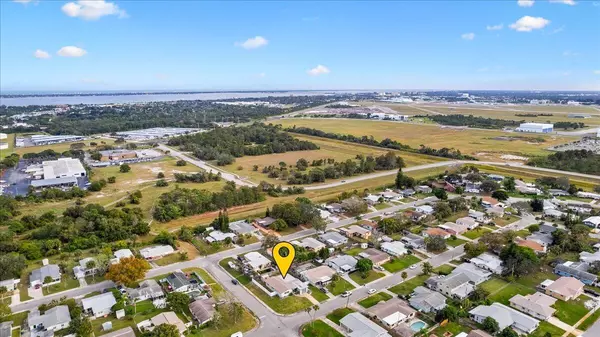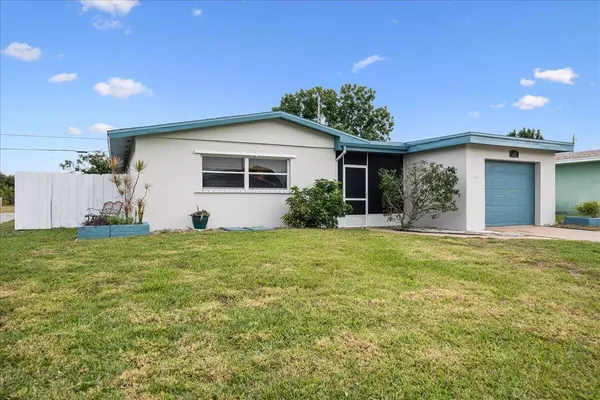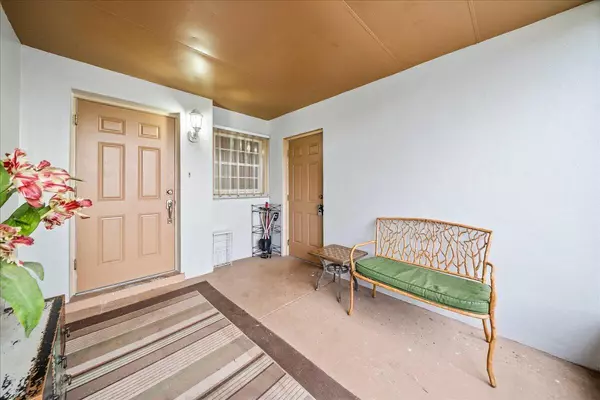$322,000
$329,900
2.4%For more information regarding the value of a property, please contact us for a free consultation.
633 Ironwood DR Melbourne, FL 32935
3 Beds
2 Baths
1,690 SqFt
Key Details
Sold Price $322,000
Property Type Single Family Home
Sub Type Single Family Residence
Listing Status Sold
Purchase Type For Sale
Square Footage 1,690 sqft
Price per Sqft $190
Subdivision Greentree Park Subd
MLS Listing ID 1000453
Sold Date 01/12/24
Bedrooms 3
Full Baths 2
HOA Y/N No
Total Fin. Sqft 1690
Originating Board Space Coast MLS (Space Coast Association of REALTORS®)
Year Built 1966
Annual Tax Amount $743
Tax Year 2023
Lot Size 7,405 Sqft
Acres 0.17
Property Description
Located in the heart of Melbourne, this inviting pool home offers modern comfort, convenience, & turnkey peace of mind. Updated PVC plumbing, a 3-year old roof & new electrical panel ensure durability. Storm shutters included, A/C replaced 3 yrs ago & sprinklers are artesian well-fed. Inside, find a completely relocated & revamped kitchen, porcelain tile throughout entire home, & recessed lighting w/ modern chandelier. Fully enclosed, under air Florida room w/ french doors as well as Jack & Jill access to full bath expands living space, which could be used as a family room, office, etc. Fresh paint, newer water heater, W&D, freezer chest & fully fenced yard with tropical poolside landscaping. Lots of amenities nearby, close to the beach, airport & highly-rated schools within very close proximity. More features include updated textured ceilings, newer ceiling fans, storage shed & house water softener system. Home is VERY well cared for, is in fantastic condition and is move-in-ready!
Location
State FL
County Brevard
Area 323 - Eau Gallie
Direction From US1 South, make right on Sarno Rd. In 0.7 miles, left on Ironwood Dr. In 0.3 miles, house on the lefthand side.
Interior
Interior Features Ceiling Fan(s), Open Floorplan, Primary Bathroom - Tub with Shower
Heating Central, Electric
Cooling Central Air, Electric
Flooring Tile
Furnishings Unfurnished
Appliance Dishwasher, Disposal, Electric Range, Electric Water Heater, Freezer, Microwave, Refrigerator, Washer, Water Softener Owned
Laundry Electric Dryer Hookup, In Garage, Washer Hookup
Exterior
Exterior Feature Storm Shutters
Parking Features Garage
Garage Spaces 1.0
Fence Back Yard, Fenced, Privacy, Wood
Pool In Ground, Private
Utilities Available Cable Available, Electricity Connected, Sewer Connected, Water Connected
View Pool
Roof Type Shingle
Present Use Residential
Street Surface Asphalt
Porch Front Porch, Screened
Garage Yes
Building
Lot Description Corner Lot, Sprinklers In Front, Sprinklers In Rear
Faces West
Story 1
Sewer Public Sewer
Water Public
Level or Stories One
Additional Building Shed(s)
New Construction No
Schools
Elementary Schools Harbor City
High Schools Eau Gallie
Others
Senior Community No
Tax ID 27-37-20-76-0000d.0-0023.00
Security Features Smoke Detector(s)
Acceptable Financing Cash, Conventional, FHA, VA Loan
Listing Terms Cash, Conventional, FHA, VA Loan
Special Listing Condition Standard
Read Less
Want to know what your home might be worth? Contact us for a FREE valuation!

Our team is ready to help you sell your home for the highest possible price ASAP

Bought with Keller Williams Space Coast




