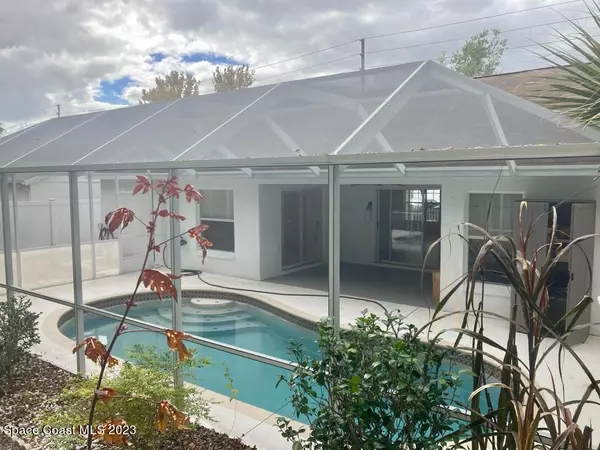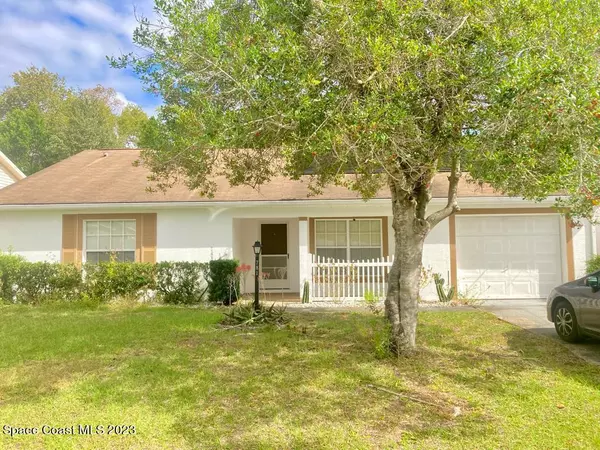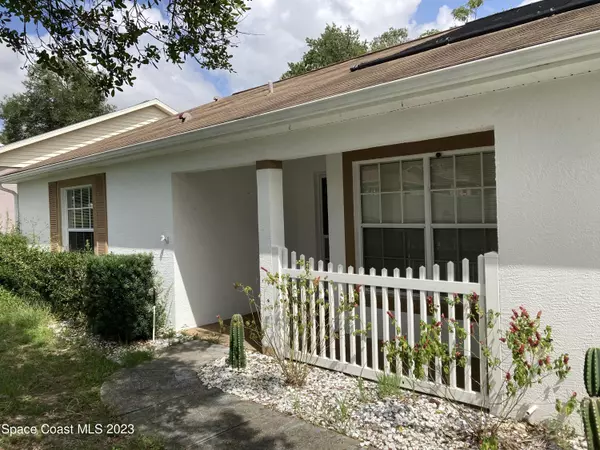$205,000
$219,000
6.4%For more information regarding the value of a property, please contact us for a free consultation.
781 W Starjasmine PL Beverly Hlls, FL 34465
2 Beds
2 Baths
1,431 SqFt
Key Details
Sold Price $205,000
Property Type Single Family Home
Sub Type Single Family Residence
Listing Status Sold
Purchase Type For Sale
Square Footage 1,431 sqft
Price per Sqft $143
Subdivision Oakwood Village
MLS Listing ID 978763
Sold Date 01/11/24
Bedrooms 2
Full Baths 2
HOA Y/N No
Total Fin. Sqft 1431
Originating Board Space Coast MLS (Space Coast Association of REALTORS®)
Year Built 1994
Annual Tax Amount $1,380
Tax Year 2022
Lot Size 6,500 Sqft
Acres 0.15
Property Description
20K DOWN FOR AGED ROOF, AC. Gorgeous 2/2 move in ready pool home in desirable Beverly Hills! Top area and close to everything. Quiet, safe and lovely neighborhood. Spacious Living, Dining & Bedrooms. Eat-in Kitchen opens to Lanai & Solar-Heated, Screen-Enclosed Pool. Big Plus: An 2019 GENERAC Backup home Generator. Newer laminate flooring, carpet, stove, refrigerator, kitchen countertops, front screen door & pool filter. Closet & Pantry space galore! Trees ensure privacy behind your house-instead of neighbors! Close to Crystal River/Kings Bay/ Springs and State Forests and Ocean. Enjoy Hiking, Fishing and Kayaking! All this + NO HOA dues or deed-restrictions- this cutie-pie checks all the boxes! Community park a few minutes away, and Twisted Oaks public Golf course just across the wa
Location
State FL
County Citrus
Area 999 - Out Of Area
Direction N Forest Ridge Blvd to N. Lincoln Ave. Left to Star jasmine. Home is on the left side.
Interior
Interior Features Eat-in Kitchen, Pantry, Primary Bathroom - Tub with Shower, Split Bedrooms, Walk-In Closet(s)
Heating Electric
Cooling Central Air
Flooring Carpet, Laminate, Tile
Furnishings Unfurnished
Appliance Dryer, Electric Range, Microwave, Refrigerator, Washer
Exterior
Exterior Feature ExteriorFeatures
Parking Features Attached, Garage
Garage Spaces 1.0
Pool In Ground, Pool Cover, Private, Screen Enclosure, Solar Heat
Utilities Available Sewer Available, Water Available
View City, Pool
Roof Type Shingle
Porch Patio, Porch, Screened
Garage Yes
Building
Lot Description Wooded
Faces South
Sewer Public Sewer
Water Public
Level or Stories One
New Construction No
Others
Pets Allowed Yes
Senior Community No
Acceptable Financing Cash, Conventional, FHA, VA Loan
Listing Terms Cash, Conventional, FHA, VA Loan
Special Listing Condition Standard
Read Less
Want to know what your home might be worth? Contact us for a FREE valuation!

Our team is ready to help you sell your home for the highest possible price ASAP

Bought with Non-MLS or Out of Area




