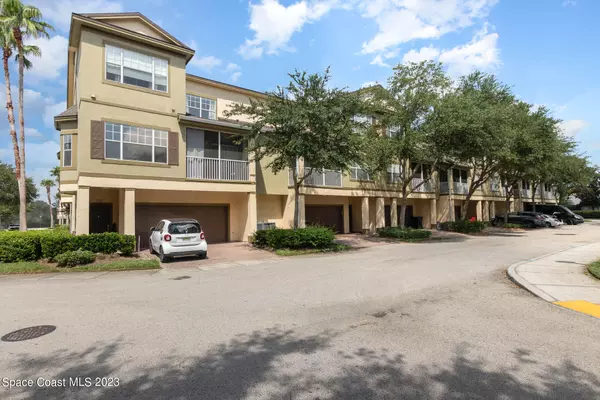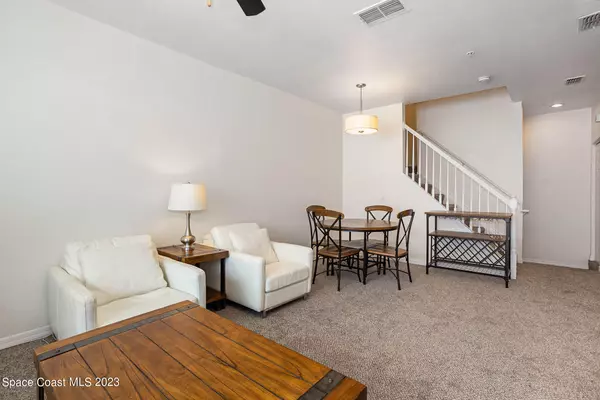$280,000
$289,900
3.4%For more information regarding the value of a property, please contact us for a free consultation.
2514 Grand Central Pkwy #12 Orlando, FL 32839
3 Beds
2 Baths
1,457 SqFt
Key Details
Sold Price $280,000
Property Type Condo
Sub Type Condominium
Listing Status Sold
Purchase Type For Sale
Square Footage 1,457 sqft
Price per Sqft $192
MLS Listing ID 975558
Sold Date 12/13/23
Bedrooms 3
Full Baths 2
HOA Fees $315/mo
HOA Y/N Yes
Total Fin. Sqft 1457
Originating Board Space Coast MLS (Space Coast Association of REALTORS®)
Year Built 2006
Annual Tax Amount $1,898
Tax Year 2022
Lot Size 851 Sqft
Acres 0.02
Property Description
Now is your chance to live the urban resort lifestyle in this 3 bedroom, 2 bathroom, 2 car garage condo townhouse! This home is move-in ready and is steps from the pool and pond and is in the guard gated community of Park Central. The ground floor has an oversized 2 car garage. On the main level are the living/dining room combo, open kitchen and the primary bedroom with a walk-in closet and ensuite bathroom. Both the primary bedroom and living room open to a screened balcony. Upstairs are 2 other spacious bedrooms, with walk-in closets and a bathroom. AC is 2019 and roof 2021. Brand new windows being installed soon!
Resort like amenities include several pools, hot tubs, gym, tennis courts, walking trails, local store and restaurant. Great location in Orlando close to major roadways.
Location
State FL
County Orange
Area 999 - Out Of Area
Direction From I-4 exit #79 S John Young Pkwy. Head south 1.8 miles and turn left at Grand Central Pkwy to Park Central guard gate. Immediately turn right to Estate of Park Central automated gate.
Interior
Interior Features Breakfast Bar, Ceiling Fan(s), Open Floorplan, Primary Bathroom - Tub with Shower, Split Bedrooms, Walk-In Closet(s)
Heating Central, Electric
Cooling Central Air, Electric
Flooring Carpet, Tile
Furnishings Unfurnished
Appliance Dishwasher, Dryer, Electric Range, Electric Water Heater, Microwave, Refrigerator, Washer
Exterior
Exterior Feature ExteriorFeatures
Parking Features Attached, Garage Door Opener
Garage Spaces 2.0
Pool Community, In Ground
Utilities Available Cable Available
Amenities Available Basketball Court, Clubhouse, Fitness Center, Jogging Path, Maintenance Grounds, Maintenance Structure, Management - Full Time, Management - Off Site, Park, Playground, Spa/Hot Tub, Tennis Court(s)
View City
Roof Type Shingle,Other
Street Surface Asphalt
Porch Porch, Screened
Garage Yes
Building
Faces Northeast
Sewer Public Sewer
Water Public
Level or Stories Three Or More
New Construction No
Others
HOA Name Carrie Hinson
Senior Community No
Tax ID 16 23 29 2535 05 120
Security Features Smoke Detector(s)
Acceptable Financing Cash, Conventional
Listing Terms Cash, Conventional
Special Listing Condition Standard
Read Less
Want to know what your home might be worth? Contact us for a FREE valuation!

Our team is ready to help you sell your home for the highest possible price ASAP

Bought with Non-MLS or Out of Area




