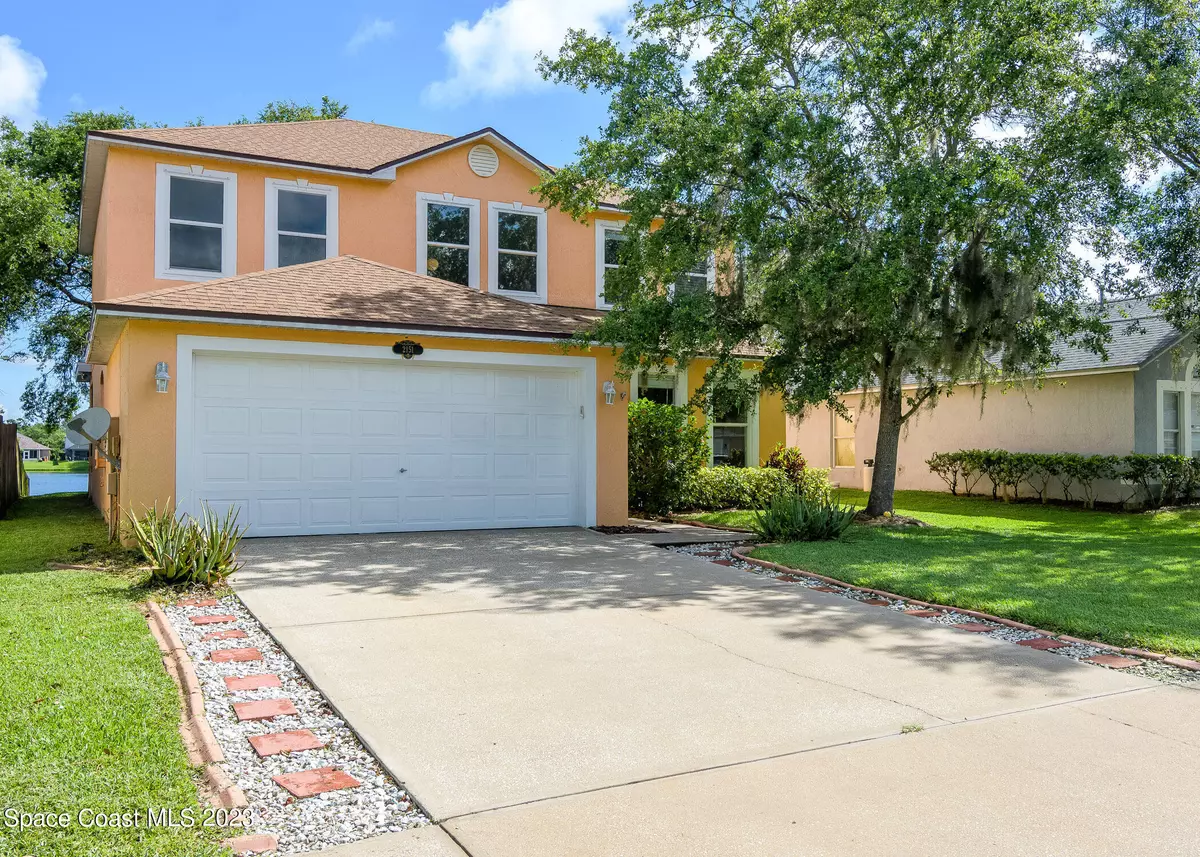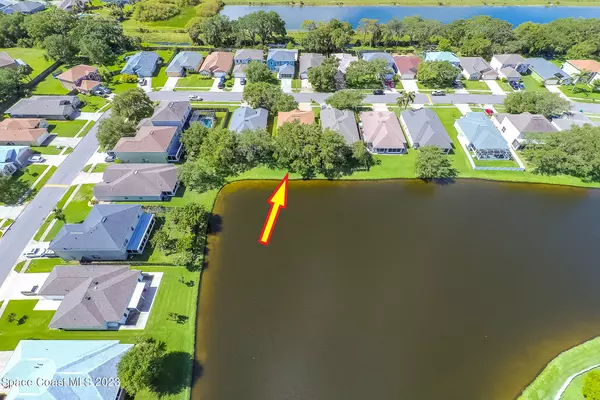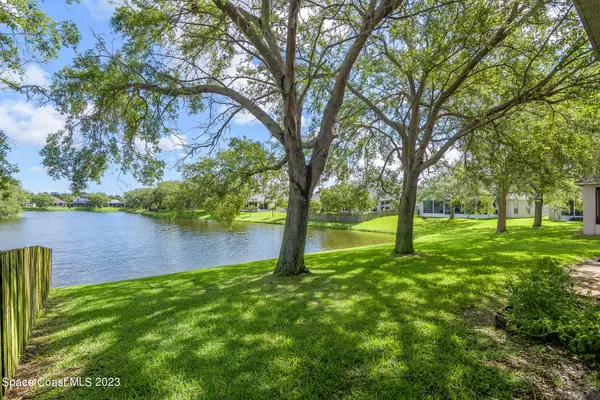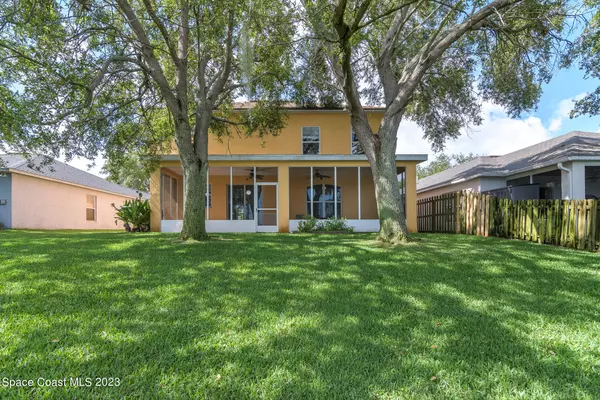$415,000
$410,000
1.2%For more information regarding the value of a property, please contact us for a free consultation.
2151 Brookshire CIR Melbourne, FL 32904
4 Beds
3 Baths
2,415 SqFt
Key Details
Sold Price $415,000
Property Type Single Family Home
Sub Type Single Family Residence
Listing Status Sold
Purchase Type For Sale
Square Footage 2,415 sqft
Price per Sqft $171
Subdivision Brookshire At Heritage Oaks Phase 4
MLS Listing ID 980183
Sold Date 12/08/23
Bedrooms 4
Full Baths 2
Half Baths 1
HOA Fees $45/ann
HOA Y/N Yes
Total Fin. Sqft 2415
Originating Board Space Coast MLS (Space Coast Association of REALTORS®)
Year Built 2004
Annual Tax Amount $2,815
Tax Year 2022
Lot Size 6,098 Sqft
Acres 0.14
Property Description
Gated, community pool & A+ schools. Priced at just $169 per sqft, it comes w/a brand new roof! Welcoming foyer invites you to the formal dining & spacious bonus room, this home is ideal for work & relaxation. Ground floor tile & laminate floors cater to the practical needs of a busy family. The open kitchen, is equipped w/wood cabinets, granite counters, tile backsplash, SS appliances, pantry & casual dining nook. The family room is perfect for movie nights. Upstairs, find generously sized bedrooms & a large master suite w/ his/her closets, dual sinks & a separate tub & shower. Sliding doors open to an expansive porch, offering a perfect outdoor dining against the backdrop of a stunning lake view. Conveniently located! Short drive to Northrup Grumman, L3 Harris, parks, I-95, & the beach.
Location
State FL
County Brevard
Area 331 - West Melbourne
Direction From 192 turn South on Minton Road, Turn Left onto Heritage Oaks Blvd, turn right on Brookshire Circle, once through the gate take your first left, follow to house on your right.
Interior
Interior Features Breakfast Nook, His and Hers Closets, Kitchen Island, Pantry, Primary Bathroom - Tub with Shower, Primary Bathroom -Tub with Separate Shower, Split Bedrooms, Walk-In Closet(s)
Heating Central, Electric
Flooring Laminate, Tile
Furnishings Unfurnished
Appliance Dishwasher, Dryer, Electric Range, Electric Water Heater, Microwave, Refrigerator, Washer
Laundry Electric Dryer Hookup, Gas Dryer Hookup, Washer Hookup
Exterior
Exterior Feature ExteriorFeatures
Parking Features Attached
Garage Spaces 2.0
Pool Community
Utilities Available Cable Available, Electricity Connected
Amenities Available Maintenance Grounds, Management - Full Time, Playground, Other
Waterfront Description Lake Front,Pond
View Lake, Pond, Water
Roof Type Shingle
Street Surface Asphalt
Porch Patio, Porch, Screened
Garage Yes
Building
Faces South
Sewer Public Sewer
Water Public
Level or Stories Two
New Construction No
Schools
Elementary Schools Meadowlane
High Schools Melbourne
Others
Pets Allowed Yes
HOA Name BROOKSHIRE AT HERITAGE OAKS PHASE 4
Senior Community No
Tax ID 28-37-07-31-00000.0-0182.00
Security Features Smoke Detector(s)
Acceptable Financing Cash, Conventional, FHA, VA Loan
Listing Terms Cash, Conventional, FHA, VA Loan
Special Listing Condition Standard
Read Less
Want to know what your home might be worth? Contact us for a FREE valuation!

Our team is ready to help you sell your home for the highest possible price ASAP

Bought with EXP Realty LLC




