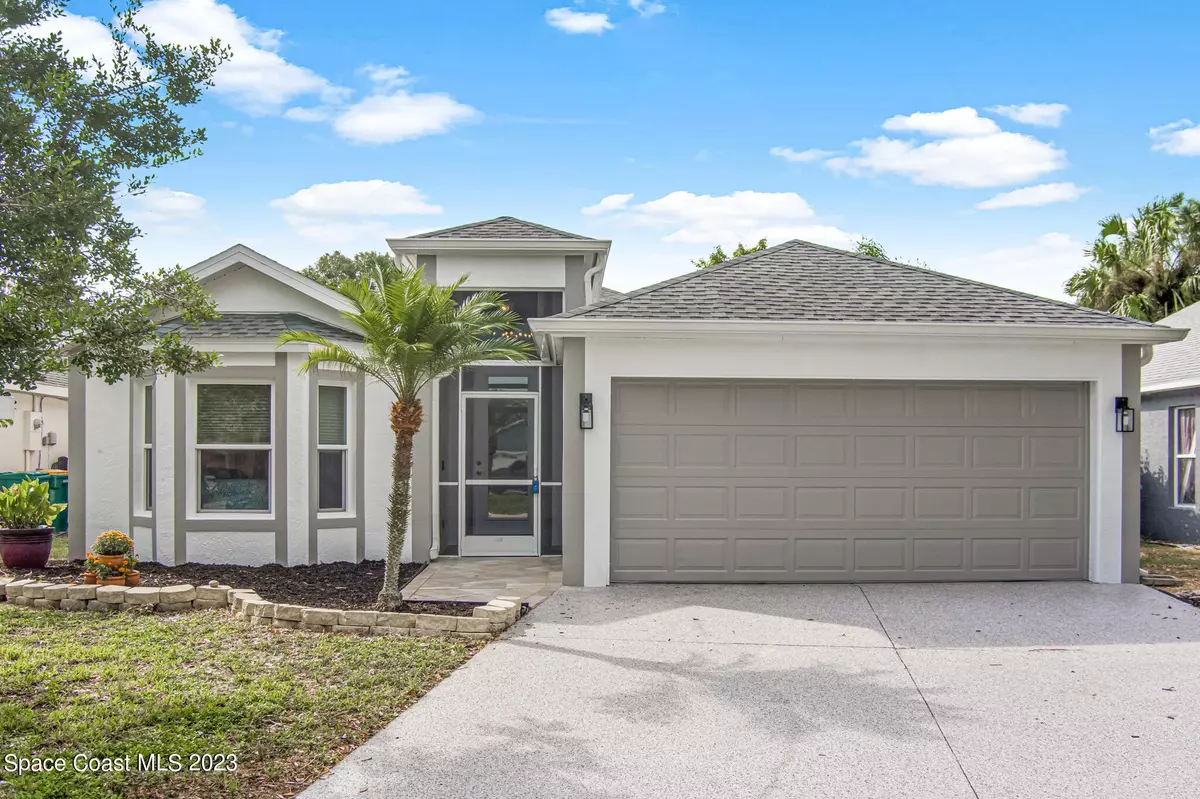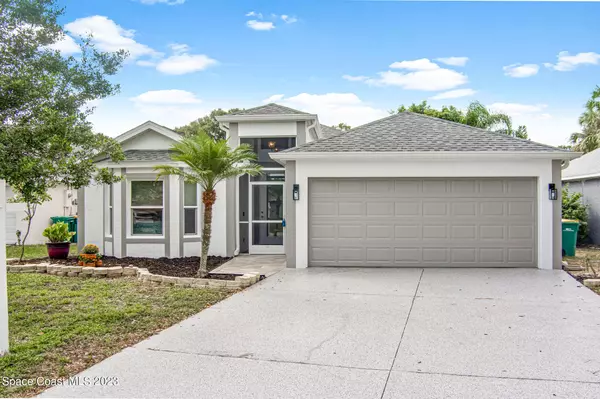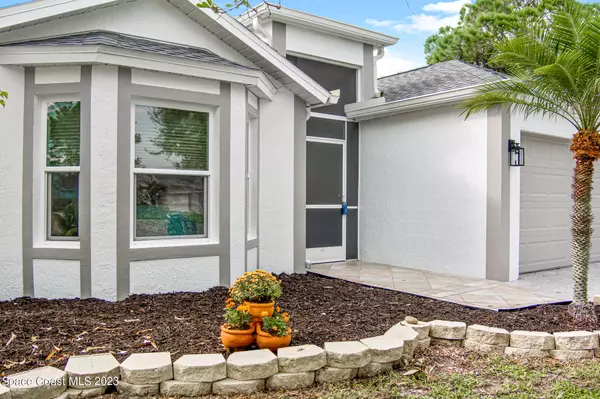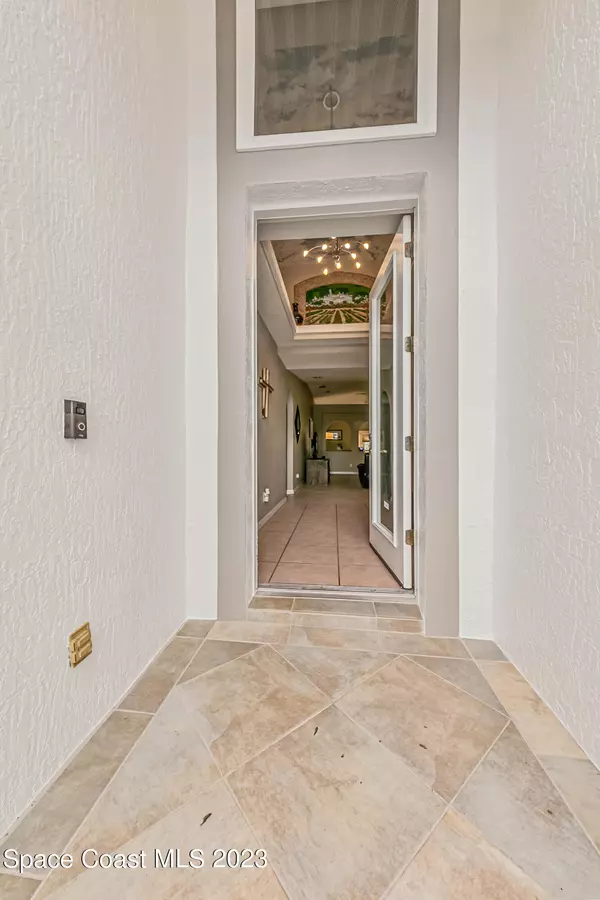$345,000
$345,000
For more information regarding the value of a property, please contact us for a free consultation.
4713 White Heron DR Melbourne, FL 32934
3 Beds
2 Baths
2,012 SqFt
Key Details
Sold Price $345,000
Property Type Single Family Home
Sub Type Single Family Residence
Listing Status Sold
Purchase Type For Sale
Square Footage 2,012 sqft
Price per Sqft $171
Subdivision Cypress Bend
MLS Listing ID 975699
Sold Date 12/08/23
Bedrooms 3
Full Baths 2
HOA Fees $51/qua
HOA Y/N Yes
Total Fin. Sqft 2012
Originating Board Space Coast MLS (Space Coast Association of REALTORS®)
Year Built 2002
Annual Tax Amount $2,791
Tax Year 2022
Lot Size 5,663 Sqft
Acres 0.13
Property Description
Welcome to your dream home! This stunning property offers a multitude of features and is move-in ready for you to create lasting memories. With a new roof in 2020 and freshly painted exterior, the home boasts a modern and inviting appearance. Equipped with hurricane impact windows, Lexan hurricane panels, and attic insulation with an R35 rating, you can rest assured that your home is well-prepared for any storm and optimized for energy efficiency. Experience the benefits of a smart home with the Amazon Thermostat for effortless temperature control, the B-Hyve Smart Irrigation system for a lush lawn while conserving water, and the August Smart Lock for convenient and secure access. Inside, you'll find ceiling fans, recessed lighting, and window treatments throughout, creating a comfortable and well-lit ambiance. The open floor plan seamlessly connects the living spaces, ideal for entertaining. The spacious eat-in kitchen features a breakfast bar and abundant cabinet space, perfect for culinary endeavors. Enjoy the versatility of the enclosed porch, which can serve as additional living space, office, or relaxation area. The bedrooms are generously sized, with the primary bedroom boasting a walk-in jetted tub, walk-in closet, and walk-in shower. Outside the property, discover an array of community features designed to enhance your lifestyle. Take a refreshing dip in the community pool, spend leisurely moments at the park, or enjoy peaceful walks by the pond. Sidewalks throughout the community promote safety and create a welcoming environment. With low HOA fees, accessing these amenities is convenient and affordable. The home's ideal location grants quick access to I-95, ensuring an effortless commute. Picture yourself embracing the beauty of the nearby beaches, just 15 minutes away, and indulging in shopping, dining, and entertainment at The Avenues at Viera. Filled with impressive features, situated in a coveted location, and complemented by community amenities, this home is truly a gem. Don't miss the opportunity to make it yours. Schedule a tour today and embark on the next chapter of your life in this remarkable home.'||chr(10)||'
Location
State FL
County Brevard
Area 321 - Lake Washington/S Of Post
Direction From Eau Gallie Boulevard: Turn right on N John Rodes Blvd, turn right onto Silver Heron, turn right on Cypress Bend Circle, then left onto White Heron Drive. Home is on the right.
Interior
Interior Features Breakfast Bar, Ceiling Fan(s), Eat-in Kitchen, Open Floorplan, Pantry, Primary Bathroom - Tub with Shower, Primary Downstairs, Split Bedrooms, Walk-In Closet(s)
Heating Central, Electric
Cooling Central Air, Electric
Flooring Laminate, Tile
Furnishings Unfurnished
Appliance Dishwasher, Dryer, Electric Range, Electric Water Heater, Microwave, Refrigerator, Washer
Laundry In Garage
Exterior
Exterior Feature Storm Shutters
Parking Features Attached, Garage Door Opener
Garage Spaces 2.0
Fence Fenced, Wood
Pool Community, In Ground
Utilities Available Cable Available, Electricity Connected
Amenities Available Maintenance Grounds, Management - Full Time, Playground
Roof Type Shingle
Accessibility Accessible Entrance, Accessible Full Bath
Porch Porch
Garage Yes
Building
Faces North
Sewer Public Sewer
Water Public
Level or Stories One
New Construction No
Schools
Elementary Schools Sabal
High Schools Eau Gallie
Others
Pets Allowed Yes
HOA Name Holly Cloutier
Senior Community No
Tax ID 27-36-23-25-00006.0-0013.00
Acceptable Financing Cash, Conventional, FHA, VA Loan
Listing Terms Cash, Conventional, FHA, VA Loan
Special Listing Condition Standard
Read Less
Want to know what your home might be worth? Contact us for a FREE valuation!

Our team is ready to help you sell your home for the highest possible price ASAP

Bought with Blue Marlin Real Estate




