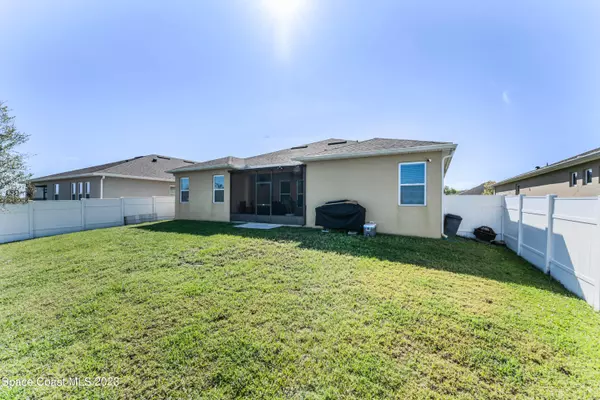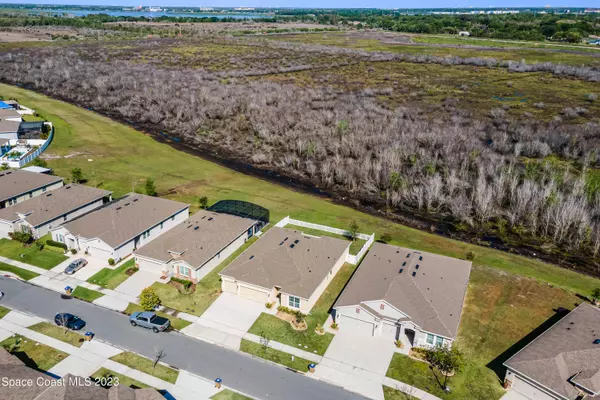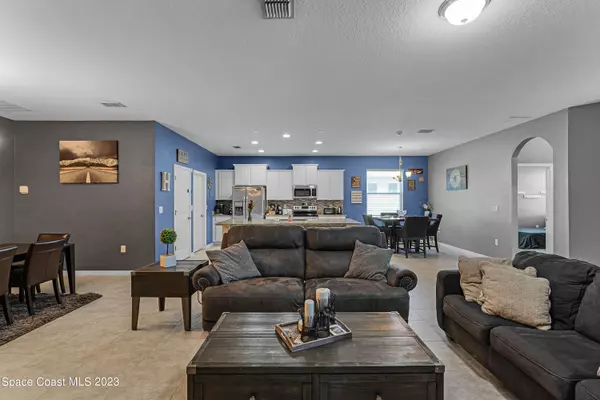$470,000
$485,000
3.1%For more information regarding the value of a property, please contact us for a free consultation.
1803 Brockridge RD Kissimmee, FL 34744
4 Beds
3 Baths
2,374 SqFt
Key Details
Sold Price $470,000
Property Type Single Family Home
Sub Type Single Family Residence
Listing Status Sold
Purchase Type For Sale
Square Footage 2,374 sqft
Price per Sqft $197
MLS Listing ID 964085
Sold Date 12/05/23
Bedrooms 4
Full Baths 3
HOA Fees $10/ann
HOA Y/N Yes
Total Fin. Sqft 2374
Originating Board Space Coast MLS (Space Coast Association of REALTORS®)
Year Built 2018
Annual Tax Amount $6,087
Tax Year 2022
Lot Size 7,500 Sqft
Acres 0.17
Lot Dimensions 60x125
Property Sub-Type Single Family Residence
Property Description
BIG PRICE REDUCTION! FHA Appraisal and termite inspection in hand. Move in Ready!!!
If you want split bedrooms this floor-plan offers a 3 way split plan. Park 3 cars in the garage and 3 cars in the driveway. And you do not have to rear neighbors. This house has it all! It has easy access to the Florida Turnpike, close proximity to Downtown Kissimmee and Downtown Saint Cloud. Looking to the futur? Google the term ''NeoCity'' and read up on what is in store. But even if you do not want to leave the neighborhood you do NOT have to. The neighborhood has over 5 miles of nature trails, a dog park, 2 community pools, 2 community gyms, a volleyball court, a tennis court, playgrounds and soon will have a commercial area and K-8 public school.
Location
State FL
County Osceola
Area 903 - Osceola
Direction FL Turnpike exit at US-192, go straight onto Cross Prairie Parkway, enter the Kindred subdivision, turn right on Partin Terrace Rd, turn right on Brockridge. House will be on your right hand side.
Interior
Interior Features Ceiling Fan(s), Eat-in Kitchen, His and Hers Closets, Kitchen Island, Open Floorplan, Pantry, Primary Bathroom - Tub with Shower, Primary Bathroom -Tub with Separate Shower, Split Bedrooms, Walk-In Closet(s)
Heating Central, Electric
Cooling Central Air, Electric
Flooring Carpet, Laminate, Tile
Furnishings Unfurnished
Appliance Dishwasher, Disposal, Dryer, Electric Range, Electric Water Heater, Microwave, Refrigerator, Washer
Exterior
Exterior Feature ExteriorFeatures
Parking Features Attached
Garage Spaces 3.0
Fence Fenced, Vinyl
Pool Community
Utilities Available Cable Available, Electricity Connected, Sewer Available, Water Available
Amenities Available Clubhouse, Jogging Path, Maintenance Grounds, Management - Full Time, Park, Playground, Tennis Court(s)
View Protected Preserve
Roof Type Shingle
Street Surface Asphalt
Porch Patio, Porch, Screened
Garage Yes
Building
Faces South
Sewer Public Sewer
Water Public
Level or Stories One
New Construction No
Others
Pets Allowed Yes
HOA Name Artemis Lifestyle / Paul Almonte
Senior Community No
Tax ID 36 25 29 3609 0001 4200
Security Features Security System Owned
Acceptable Financing Cash, Conventional, FHA, VA Loan
Listing Terms Cash, Conventional, FHA, VA Loan
Special Listing Condition Standard
Read Less
Want to know what your home might be worth? Contact us for a FREE valuation!

Our team is ready to help you sell your home for the highest possible price ASAP

Bought with Non-MLS or Out of Area




