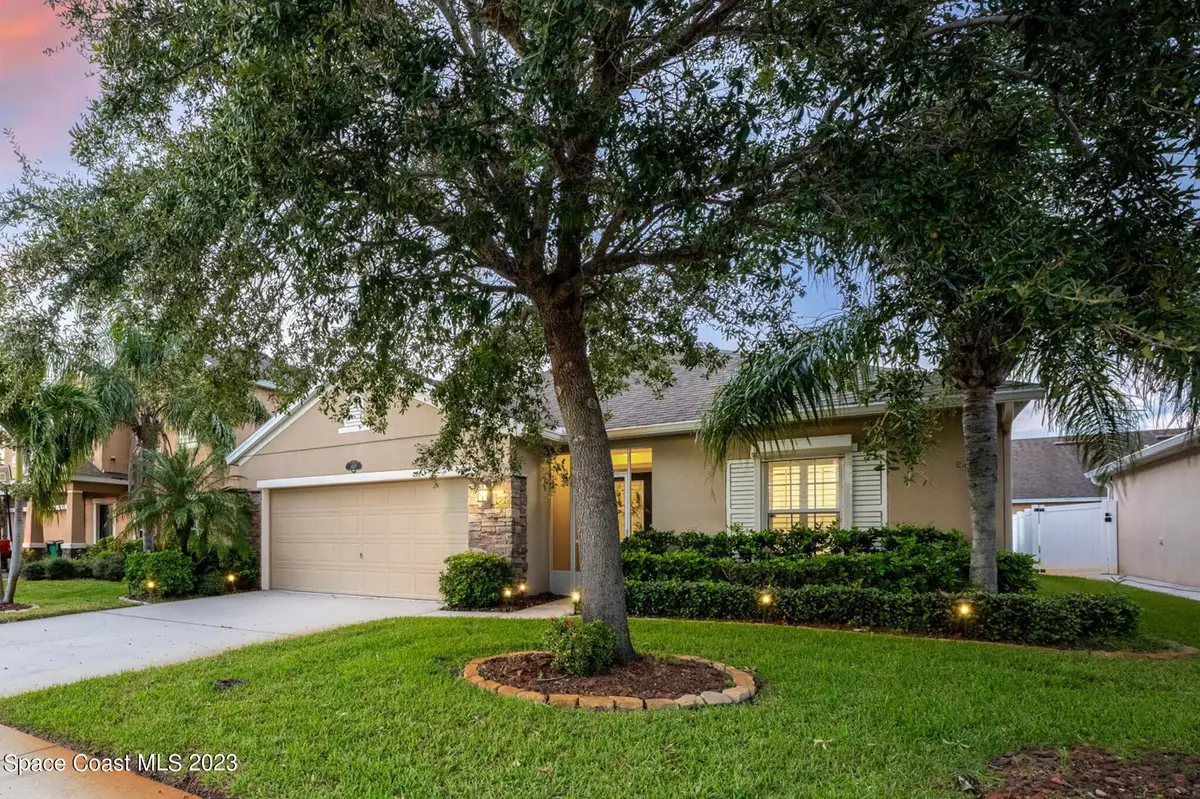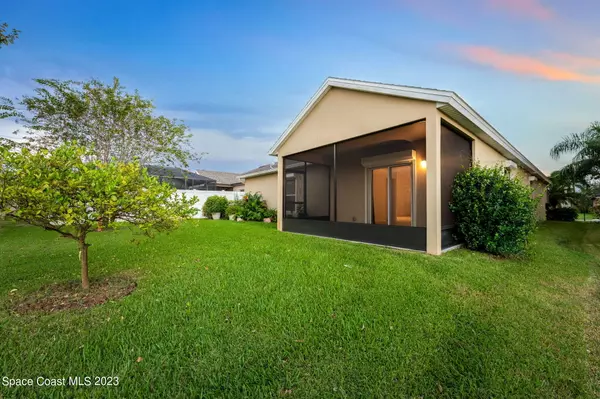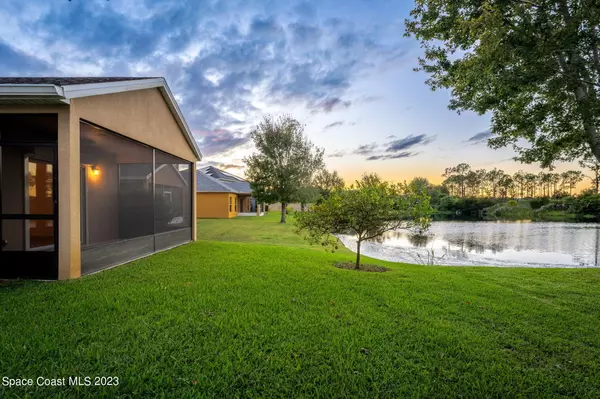$400,000
$415,000
3.6%For more information regarding the value of a property, please contact us for a free consultation.
1420 Corbett LN Melbourne, FL 32904
4 Beds
2 Baths
1,873 SqFt
Key Details
Sold Price $400,000
Property Type Single Family Home
Sub Type Single Family Residence
Listing Status Sold
Purchase Type For Sale
Square Footage 1,873 sqft
Price per Sqft $213
Subdivision Manchester Lakes Phase 1
MLS Listing ID 975759
Sold Date 12/05/23
Bedrooms 4
Full Baths 2
HOA Fees $33/ann
HOA Y/N Yes
Total Fin. Sqft 1873
Originating Board Space Coast MLS (Space Coast Association of REALTORS®)
Year Built 2012
Annual Tax Amount $3,761
Tax Year 2022
Lot Size 6,098 Sqft
Acres 0.14
Property Sub-Type Single Family Residence
Property Description
Enjoy the incredible sunset views and watch the rockets take off while overlooking the water from your screened Lanai! As you step inside this 4BD/2BA, you'll be greeted by many desirable features, such as the spacious foyer, vaulted ceilings, Tile, & vinyl/laminate flooring throughout- No Carpet! The Spacious Kitchen is a chef's delight w/ SS Appliances, Granite Countertops, tons of counter space & storage, plus a Breakfast Bar and nook. For those seeking peace of mind during Florida's stormy seasons, you'll find roll-down hurricane shutters, a valuable addition that provides security & protection. The curb appeal of this residence is nothing short of inviting, w/ exterior stone accents & established landscaping. It's a home that draws you in from the moment you arrive, promising warmth and comfort. Conveniently located in the West Melbourne neighborhood of Manchester Lakes, this is more than just a house; it's a lifestyle. With its convenient location close to shopping,dining and just minutes from the beautiful beaches, you'll have everything you need right at your doorstep!
Location
State FL
County Brevard
Area 331 - West Melbourne
Direction From Eber Blvd, south on Durham Dr. West on Corbett Ln. 2nd home on the right.
Interior
Interior Features Breakfast Bar, Ceiling Fan(s), Eat-in Kitchen, Open Floorplan, Pantry, Primary Bathroom - Tub with Shower, Split Bedrooms, Vaulted Ceiling(s), Walk-In Closet(s)
Heating Central, Electric
Cooling Central Air, Electric
Flooring Tile, Other
Furnishings Unfurnished
Appliance Dishwasher, Disposal, Electric Range, Electric Water Heater, Microwave, Refrigerator
Exterior
Exterior Feature Storm Shutters
Parking Features Attached, Garage Door Opener
Garage Spaces 2.0
Pool None
Utilities Available Cable Available
Amenities Available Maintenance Grounds, Management - Full Time
View Lake, Pond, Water
Roof Type Shingle
Street Surface Asphalt
Porch Patio, Porch, Screened
Garage Yes
Building
Lot Description Sprinklers In Front, Sprinklers In Rear
Faces South
Sewer Public Sewer
Water Public, Well
Level or Stories One
New Construction No
Schools
Elementary Schools Riviera
High Schools Melbourne
Others
HOA Name Keystone Property Management
Senior Community No
Tax ID 28-37-17-50-00000.0-0369.00
Acceptable Financing Cash, Conventional, FHA, VA Loan
Listing Terms Cash, Conventional, FHA, VA Loan
Special Listing Condition Standard
Read Less
Want to know what your home might be worth? Contact us for a FREE valuation!

Our team is ready to help you sell your home for the highest possible price ASAP

Bought with Misty Morrison Real Estate




