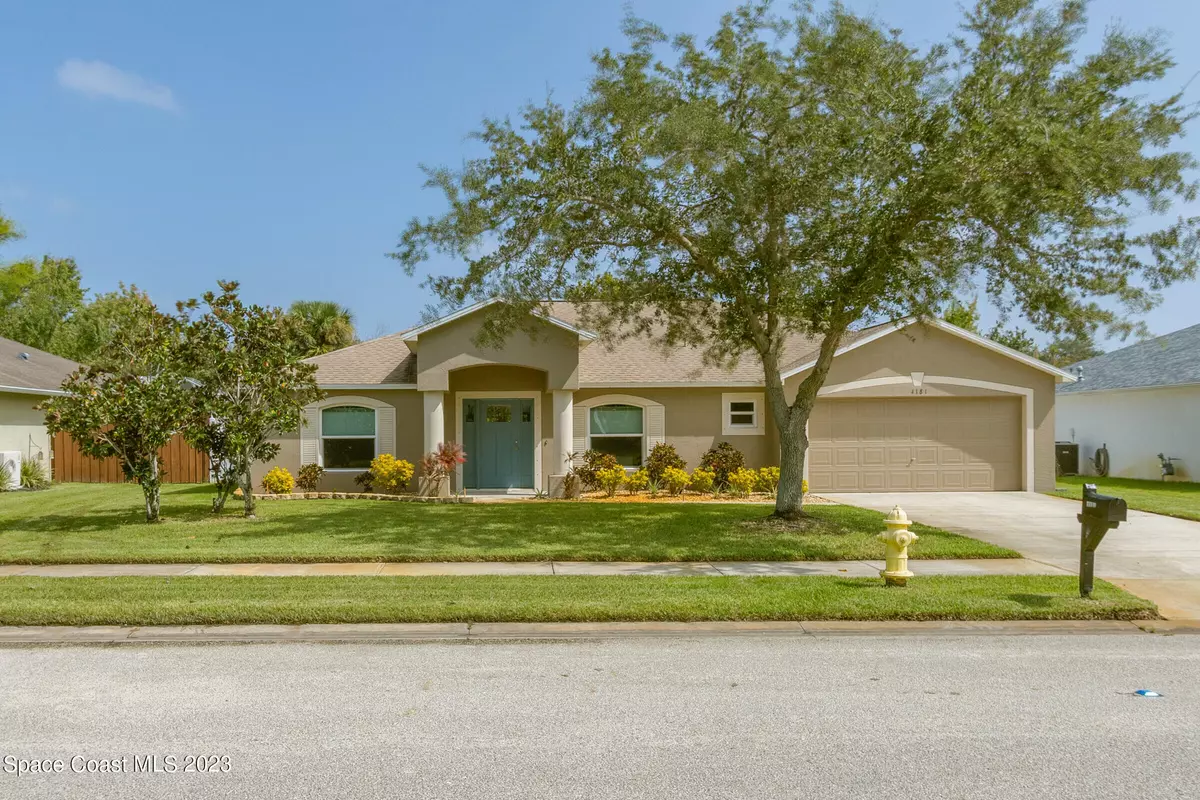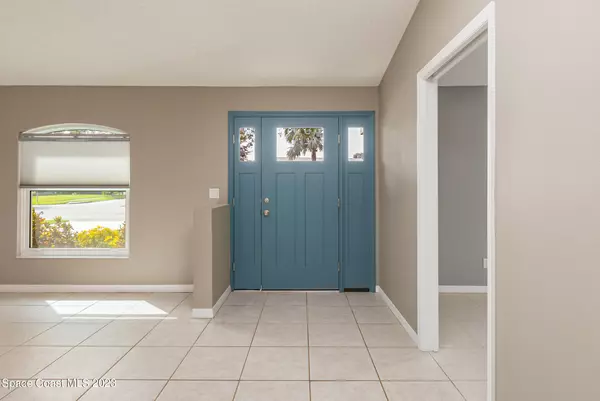$500,000
$520,000
3.8%For more information regarding the value of a property, please contact us for a free consultation.
4181 Long Leaf DR Melbourne, FL 32940
3 Beds
2 Baths
2,000 SqFt
Key Details
Sold Price $500,000
Property Type Single Family Home
Sub Type Single Family Residence
Listing Status Sold
Purchase Type For Sale
Square Footage 2,000 sqft
Price per Sqft $250
Subdivision Pineda Crossing Phase Iii
MLS Listing ID 976793
Sold Date 12/01/23
Bedrooms 3
Full Baths 2
HOA Fees $22/ann
HOA Y/N Yes
Total Fin. Sqft 2000
Originating Board Space Coast MLS (Space Coast Association of REALTORS®)
Year Built 2000
Annual Tax Amount $3,164
Tax Year 2022
Lot Size 8,276 Sqft
Acres 0.19
Property Description
Incredible value! Say good-bye to your electric bill with this solar equipped home!. All windows replaced with impact-resistant to protect you and your investment; plus, storm panels for doors (and windows too)! The Flex room can serve as a 4th bedroom or office. Kitchen upgrades include custom cabinets, a stunning granite island which is the focal point of the open concept plan with ample space for meal prep, dining, and entertaining. Also, additional counter space was thoughtfully added for a coffee bar to start your morning off right. At the end of the day, retreat to the master bath and soak in the large jetted tub and catch up on your favorite shows. Private fenced backyard & preserve view. Don't miss your chance to own a home that combines sustainability, safety, and convenience.
Location
State FL
County Brevard
Area 320 - Pineda/Lake Washington
Direction From Wickham Rd & Pineda Cswy go south on Wickham and right onto Pineda Crossing Dr. Turn right on Long Leaf Dr and take another right on Long Leaf Dr. House is on the right.
Interior
Interior Features Breakfast Bar, Built-in Features, Ceiling Fan(s), Kitchen Island, Open Floorplan, Pantry, Primary Bathroom - Tub with Shower, Primary Downstairs, Split Bedrooms, Vaulted Ceiling(s), Walk-In Closet(s)
Heating Central, Electric
Cooling Central Air, Electric
Flooring Carpet, Tile
Furnishings Unfurnished
Appliance Dishwasher, Disposal, Electric Range, Gas Water Heater, Microwave, Refrigerator
Laundry Electric Dryer Hookup, Gas Dryer Hookup, Washer Hookup
Exterior
Exterior Feature Storm Shutters
Parking Features Attached, Garage Door Opener
Garage Spaces 2.0
Fence Fenced, Vinyl, Wood
Pool None
Utilities Available Cable Available, Natural Gas Connected
Amenities Available Maintenance Grounds, Management - Full Time, Management - Off Site
View Protected Preserve
Roof Type Shingle
Street Surface Asphalt
Porch Patio, Porch, Screened
Garage Yes
Building
Lot Description Sprinklers In Front, Sprinklers In Rear
Faces West
Sewer Public Sewer
Water Public, Well
Level or Stories One
New Construction No
Schools
Elementary Schools Sherwood
High Schools Viera
Others
Pets Allowed Yes
HOA Name Van Moore, , vmooreapmfla.com
Senior Community No
Tax ID 26-36-25-52-0000n.0-0051.00
Acceptable Financing Cash, Conventional, FHA, VA Loan
Listing Terms Cash, Conventional, FHA, VA Loan
Special Listing Condition Standard
Read Less
Want to know what your home might be worth? Contact us for a FREE valuation!

Our team is ready to help you sell your home for the highest possible price ASAP

Bought with Denovo Realty




