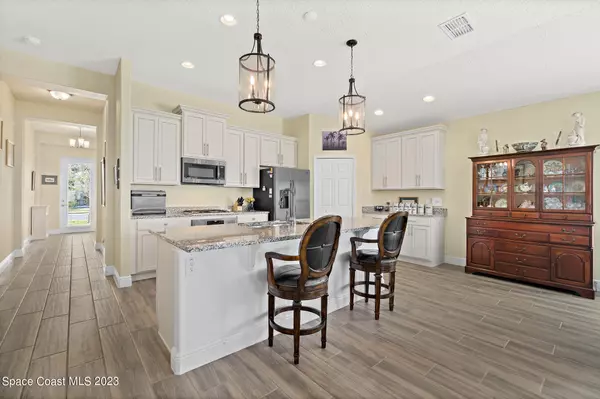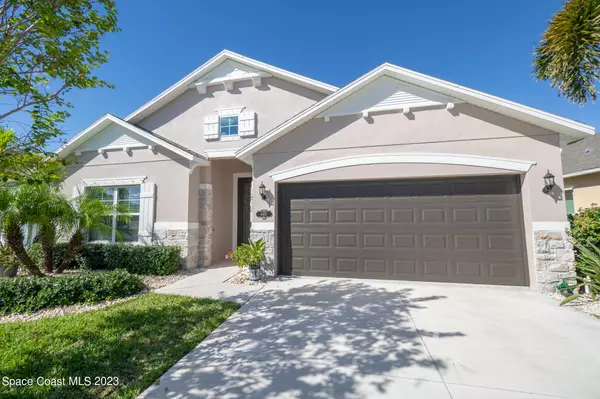$525,000
$536,000
2.1%For more information regarding the value of a property, please contact us for a free consultation.
4465 Ruthann CIR Melbourne, FL 32934
4 Beds
2 Baths
1,959 SqFt
Key Details
Sold Price $525,000
Property Type Single Family Home
Sub Type Single Family Residence
Listing Status Sold
Purchase Type For Sale
Square Footage 1,959 sqft
Price per Sqft $267
Subdivision Glen Ridge
MLS Listing ID 977921
Sold Date 11/29/23
Bedrooms 4
Full Baths 2
HOA Fees $83/ann
HOA Y/N Yes
Total Fin. Sqft 1959
Originating Board Space Coast MLS (Space Coast Association of REALTORS®)
Year Built 2018
Annual Tax Amount $4,552
Tax Year 2022
Lot Size 6,098 Sqft
Acres 0.14
Property Sub-Type Single Family Residence
Property Description
Be HOME FOR THE HOLIDAYS in this 2018 built home! Tucked away in a tranquil neighborhood, this home offers 10' high ceilings, plank tile & a large dining area to host all your friends & family. The kitchen is the heart of the home w/extra cabinets, granite counters & large granite island. The versatile office space can easily transform into a 4th bedroom. The primary bedroom boasts an en-suite bath featuring a soaker tub to relax & unwind after a long day. The walk-in closet provides extra shelving for your wardrobe & the granite vanity w/double sinks makes your morning routine a breeze. The tasteful reno of the guest bath, featuring Italian tile in a beautifully designed walk-in shower, will make your guests feel at home. Aluminum stor shutters provide peace of mind, while the freshly painted exterior showcases the house's curb appeal & recent updates. A standout feature is the extra capacity tankless hot water heater, ensuring a continuous supply of hot water for the entire household. The huge screened patio extends from the back of the house, providing picturesque views of a serene pond, ideal for morning coffee or evening cocktails while watching the sunset. Just 10 minutes to the beach & close to shopping, dining & more. Welcome home!'||chr(10)||'
Location
State FL
County Brevard
Area 320 - Pineda/Lake Washington
Direction From Pineda Causeway, South on N. Wickham for 1 mile. Right onto Ruthann Cir and then continue Right to stay on Ruthann. House is on the Left.
Interior
Interior Features Breakfast Bar, Ceiling Fan(s), Kitchen Island, Open Floorplan, Pantry, Primary Bathroom - Tub with Shower, Primary Bathroom -Tub with Separate Shower, Primary Downstairs, Walk-In Closet(s)
Heating Central, Heat Pump
Cooling Central Air, Electric
Flooring Carpet, Tile
Furnishings Unfurnished
Appliance Dishwasher, Disposal, Dryer, Gas Range, Gas Water Heater, Microwave, Refrigerator, Tankless Water Heater, Washer
Exterior
Exterior Feature Storm Shutters
Parking Features Attached, Other
Garage Spaces 2.0
Pool None
Utilities Available Cable Available, Electricity Connected, Natural Gas Connected
Amenities Available Maintenance Grounds, Management - Full Time, Management - Off Site
Waterfront Description Lake Front,Pond
View Lake, Pond, Water
Roof Type Shingle
Street Surface Asphalt
Porch Patio, Porch, Screened
Garage Yes
Building
Faces East
Sewer Public Sewer
Water Public
Level or Stories One
New Construction No
Schools
Elementary Schools Longleaf
High Schools Viera
Others
Pets Allowed Yes
HOA Name Bayside sara.baysidemgmtgmail.com
Senior Community No
Tax ID 26-36-36-03-0000c.0-0015.00
Security Features Security System Owned
Acceptable Financing Cash, Conventional, VA Loan
Listing Terms Cash, Conventional, VA Loan
Special Listing Condition Standard
Read Less
Want to know what your home might be worth? Contact us for a FREE valuation!

Our team is ready to help you sell your home for the highest possible price ASAP

Bought with RE/MAX Elite




