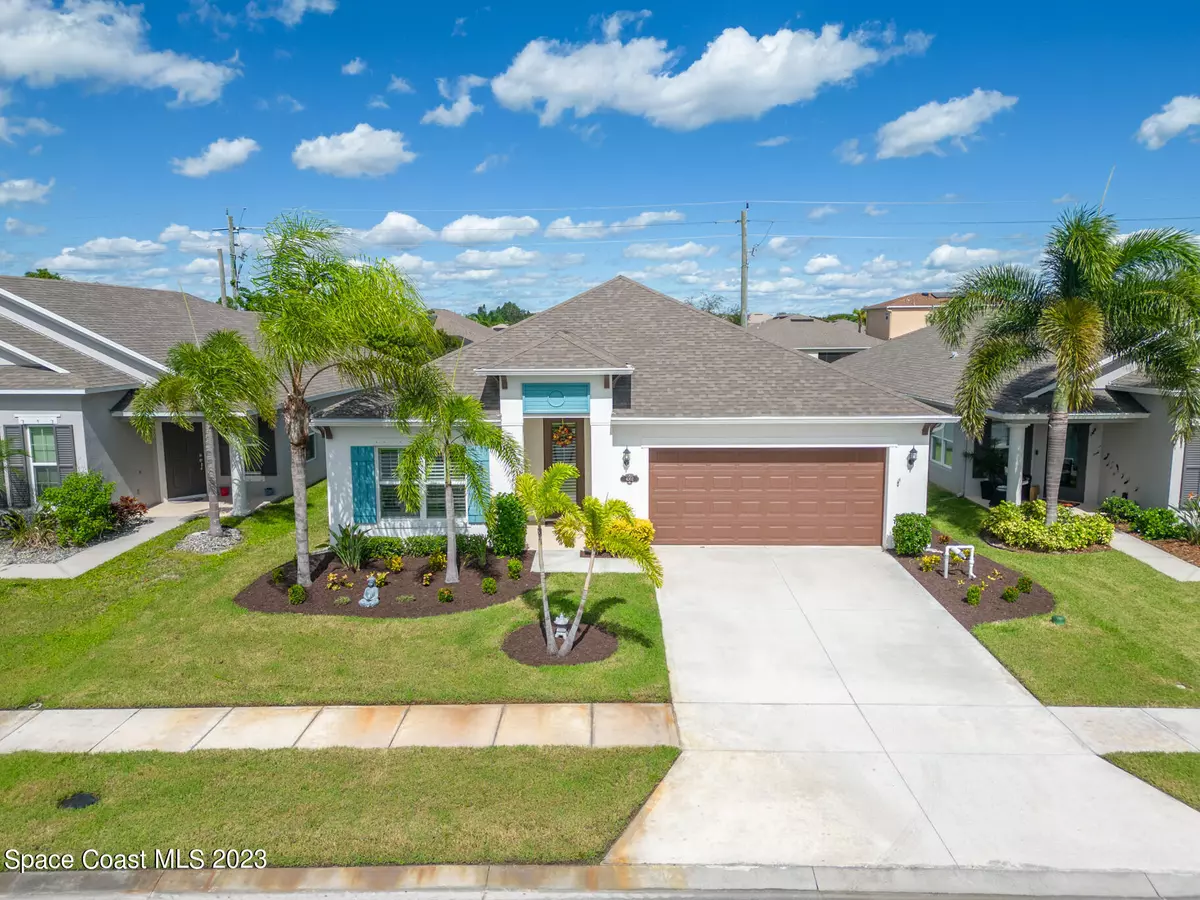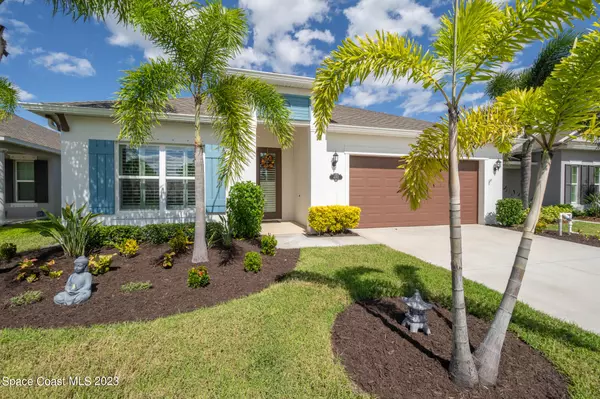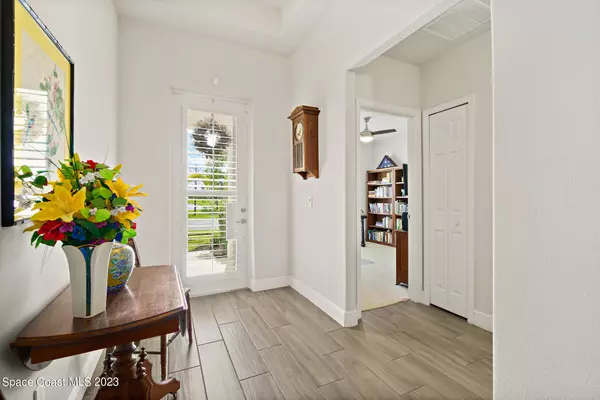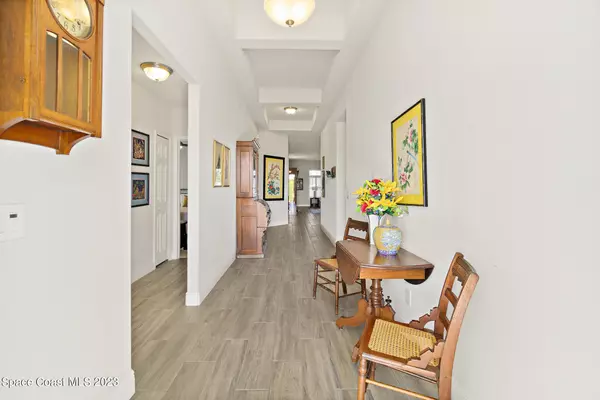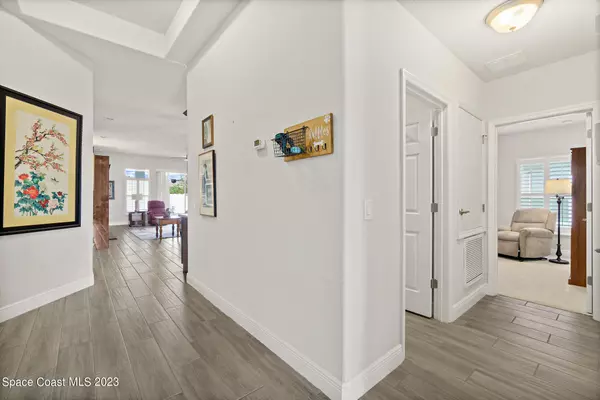$515,000
$525,000
1.9%For more information regarding the value of a property, please contact us for a free consultation.
4302 Ruthann CIR Melbourne, FL 32934
4 Beds
2 Baths
2,096 SqFt
Key Details
Sold Price $515,000
Property Type Single Family Home
Sub Type Single Family Residence
Listing Status Sold
Purchase Type For Sale
Square Footage 2,096 sqft
Price per Sqft $245
Subdivision Glen Ridge
MLS Listing ID 977923
Sold Date 11/20/23
Bedrooms 4
Full Baths 2
HOA Fees $83/ann
HOA Y/N Yes
Total Fin. Sqft 2096
Originating Board Space Coast MLS (Space Coast Association of REALTORS®)
Year Built 2017
Annual Tax Amount $4,686
Tax Year 2022
Lot Size 6,534 Sqft
Acres 0.15
Property Sub-Type Single Family Residence
Property Description
Welcome to a spacious haven where modern luxury meets comfort. This home is located in desirable Glen Ridge & offers a lifestyle of convenience & style. The kitchen, adorned with 42'' cabinets & a contemporary backsplash, boasts granite counters, a granite kitchen island, a large pantry & coffee station for busy mornings. The master suite features double granite sinks, a HUGE walk-in closet & a spacious tiled walk-in shower. Plank tile floors flow seamlessly through the living areas & baths, offering both beauty & easy maintenance. You'll have peace of mind w/aluminum storm shutters & an Armour Storm screen for the patio. A tankless hot water heater & the bonus of paid-off solar panels reduces energy costs. The vinyl-fenced yard ensures privacy & security. Plantation shutters throughout the home add charm & elegance. The expansive dining area is perfect for hosting everyone during the holidays. In the hallway, a tray ceiling adds character & an air of refinement. Located just 10 minutes from the beach, this home also offers easy access to entertainment, shopping & dining. Enjoy the best of modern living in this stylish residence. Your future begins here. Schedule a private showing today!
Location
State FL
County Brevard
Area 320 - Pineda/Lake Washington
Direction From Pineda Causeway, South on N. Wickham for 1 mile. Right onto Ruthann Cir and then 1st Right to stay on Ruthann. Follow around the bend and the house will be on the Right.
Interior
Interior Features Breakfast Bar, Ceiling Fan(s), Kitchen Island, Open Floorplan, Pantry, Primary Bathroom - Tub with Shower, Primary Downstairs, Walk-In Closet(s)
Heating Central, Heat Pump
Cooling Central Air, Electric
Flooring Carpet, Tile
Furnishings Unfurnished
Appliance Dishwasher, Disposal, Gas Range, Microwave, Refrigerator, Tankless Water Heater
Laundry Electric Dryer Hookup, Gas Dryer Hookup, Washer Hookup
Exterior
Exterior Feature Storm Shutters
Parking Features Detached, Other
Garage Spaces 2.0
Fence Fenced, Vinyl
Pool None
Utilities Available Cable Available, Electricity Connected, Natural Gas Connected
Amenities Available Maintenance Grounds, Management - Full Time, Management - Off Site
Roof Type Shingle
Street Surface Asphalt
Porch Patio, Porch, Screened
Garage Yes
Building
Faces South
Sewer Public Sewer
Water Public
Level or Stories One
New Construction No
Schools
Elementary Schools Longleaf
High Schools Viera
Others
Pets Allowed Yes
HOA Name Bayside sara.baysidemgmtgmail.com
Senior Community No
Tax ID 26-36-36-03-0000b.0-0033.00
Acceptable Financing Cash, Conventional, VA Loan
Listing Terms Cash, Conventional, VA Loan
Special Listing Condition Standard
Read Less
Want to know what your home might be worth? Contact us for a FREE valuation!

Our team is ready to help you sell your home for the highest possible price ASAP

Bought with Blue Marlin Real Estate
