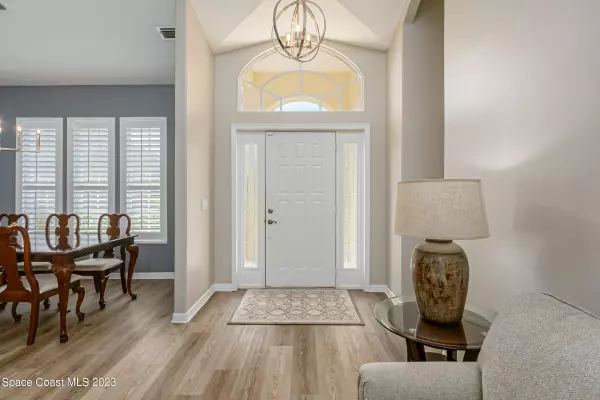$630,000
$645,000
2.3%For more information regarding the value of a property, please contact us for a free consultation.
4363 Long Lake RD Melbourne, FL 32934
4 Beds
2 Baths
2,333 SqFt
Key Details
Sold Price $630,000
Property Type Single Family Home
Sub Type Single Family Residence
Listing Status Sold
Purchase Type For Sale
Square Footage 2,333 sqft
Price per Sqft $270
Subdivision Windover Farms Of Melbourne Pud Phase 3 Unit F
MLS Listing ID 976977
Sold Date 11/16/23
Bedrooms 4
Full Baths 2
HOA Fees $25/ann
HOA Y/N Yes
Total Fin. Sqft 2333
Originating Board Space Coast MLS (Space Coast Association of REALTORS®)
Year Built 1994
Annual Tax Amount $2,597
Tax Year 2022
Lot Size 0.580 Acres
Acres 0.58
Property Sub-Type Single Family Residence
Property Description
THIS IS THE HOME WHERE BEAUTIFUL STORIES ARE WRITTEN! Loved for many years, this ATTRACTIVE, CONCRETE BLOCK, POOL home is located in the sought-after WINDOVER FARMS community. Immaculate and well maintained, this 0.58 acre, 4bdr + Den/Office home combines modern living with the tranquility of a well-established community. INVITING DESIGN with a recently updated kitchen boasting Quartz countertops and SS appliances overlooking the family room, serene pool and cozy fireplace! There's an elegant flow to this split floor plan home, which enhances a WARM ATMOSPHERE throughout the entire home, to relax or entertain family and friends! The Primary room offers high vaulted ceilings, two walk-in closets and an office/den area. On the other side of the home there are three WELL SIZED bedrooms with a hallway pocket door for privacy. The newly resurfaced and designed pool area with lots of deck space, along with a preserve area backyard gives this home the perfect environment for creating beautiful memories!
Location
State FL
County Brevard
Area 320 - Pineda/Lake Washington
Direction From Wickham Rd Turn West onto Post Rd., Turn Right onto Windover Way, Turn Right onto Big Pine Rd and Turn right onto Long Lake Rd, house will be on your right
Interior
Interior Features Breakfast Bar, Breakfast Nook, Ceiling Fan(s), Open Floorplan, Pantry, Primary Bathroom - Tub with Shower, Primary Bathroom -Tub with Separate Shower, Primary Downstairs, Split Bedrooms, Vaulted Ceiling(s), Walk-In Closet(s)
Heating Central, Electric
Cooling Central Air, Electric
Flooring Carpet, Tile
Fireplaces Type Other
Fireplace Yes
Appliance Dishwasher, Dryer, Electric Range, Gas Water Heater, Microwave, Refrigerator, Washer
Exterior
Exterior Feature ExteriorFeatures
Parking Features Attached, Garage Door Opener, RV Access/Parking
Garage Spaces 2.0
Pool In Ground, Private
Utilities Available Natural Gas Connected
Amenities Available Boat Dock, Clubhouse, Jogging Path, Management - Full Time, Management- On Site, Park, Playground, Racquetball, Tennis Court(s), Other
View Pool
Roof Type Shingle
Street Surface Asphalt
Porch Patio, Porch, Screened
Garage Yes
Building
Lot Description Sprinklers In Front, Sprinklers In Rear, Other
Faces Southwest
Sewer Septic Tank
Water Public, Well
Level or Stories One
New Construction No
Schools
Elementary Schools Longleaf
High Schools Eau Gallie
Others
HOA Name or email windoverfarmscfl.rr.com
Senior Community No
Tax ID 26-36-36-52-00000.0-0425.00
Security Features Smoke Detector(s),Other
Acceptable Financing Cash, Conventional, FHA, VA Loan
Listing Terms Cash, Conventional, FHA, VA Loan
Special Listing Condition Standard
Read Less
Want to know what your home might be worth? Contact us for a FREE valuation!

Our team is ready to help you sell your home for the highest possible price ASAP

Bought with RE/MAX Aerospace Realty




