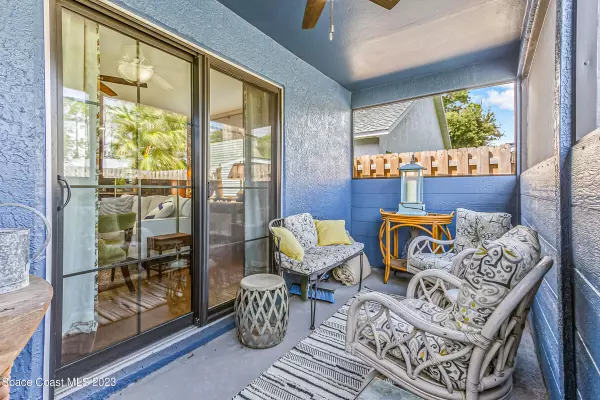$335,000
$335,000
For more information regarding the value of a property, please contact us for a free consultation.
1302 Cypress Bend CIR Melbourne, FL 32934
3 Beds
2 Baths
1,422 SqFt
Key Details
Sold Price $335,000
Property Type Single Family Home
Sub Type Single Family Residence
Listing Status Sold
Purchase Type For Sale
Square Footage 1,422 sqft
Price per Sqft $235
Subdivision Cypress Bend
MLS Listing ID 976456
Sold Date 11/14/23
Bedrooms 3
Full Baths 2
HOA Fees $51/qua
HOA Y/N Yes
Total Fin. Sqft 1422
Originating Board Space Coast MLS (Space Coast Association of REALTORS®)
Year Built 1994
Annual Tax Amount $2,265
Tax Year 2022
Lot Size 5,227 Sqft
Acres 0.12
Property Description
Move-in ready home in convenient Melbourne location. Major, high-end renovation in 2018. Wood floors throughout and tile in baths -- no carpet! Chef's dream kitchen with quartz, huge island and sink, gas range, stunning cabinets and backsplash to ceiling and pantry. Cabinets are mainly drawers and lazy susan for easy access. Master has newer sliders to porch and walk-in closet. Screened porch overlooks fenced back yard and patio. Immaculate condition with tasteful appointments throughout. Nothing to do but move in and enjoy. Community boasts pool, playground, and sidewalks. Convenient to I-95, beaches, Patrick Space Force Base, shopping, dining, and schools. Seller is relocating for family reasons but planned to stay forever. Her loss is your gain. Don't miss it.
Location
State FL
County Brevard
Area 321 - Lake Washington/S Of Post
Direction Eau Gallie to North on John Rodes, Right into Cypress Bend Subdivision, Left on Cypress Bend to 1302 on Left
Interior
Interior Features Breakfast Bar, Ceiling Fan(s), Eat-in Kitchen, Kitchen Island, Open Floorplan, Pantry, Primary Bathroom - Tub with Shower, Primary Downstairs, Solar Tube(s), Vaulted Ceiling(s), Walk-In Closet(s)
Heating Central
Flooring Tile, Wood
Furnishings Unfurnished
Appliance Dishwasher, Disposal, Dryer, Electric Water Heater, Gas Range, Ice Maker, Microwave, Refrigerator, Washer
Laundry Electric Dryer Hookup, Gas Dryer Hookup, In Garage, Washer Hookup
Exterior
Exterior Feature ExteriorFeatures
Parking Features Attached, Garage Door Opener
Garage Spaces 2.0
Fence Fenced, Wood
Pool Community
Utilities Available Cable Available, Electricity Connected, Natural Gas Connected
Amenities Available Clubhouse, Maintenance Grounds, Management - Full Time, Management - Off Site, Playground
Roof Type Shingle
Porch Patio, Porch, Screened
Garage Yes
Building
Faces South
Sewer Public Sewer
Water Public
Level or Stories One
New Construction No
Schools
Elementary Schools Sabal
High Schools Eau Gallie
Others
Pets Allowed Yes
HOA Name Lisa Russell
Senior Community No
Tax ID 27-36-23-25-00001.0-0019.00
Security Features Security System Leased,Security System Owned,Smoke Detector(s)
Acceptable Financing Cash, Conventional, FHA, VA Loan
Listing Terms Cash, Conventional, FHA, VA Loan
Special Listing Condition Standard
Read Less
Want to know what your home might be worth? Contact us for a FREE valuation!

Our team is ready to help you sell your home for the highest possible price ASAP

Bought with Keller Williams Realty Brevard




