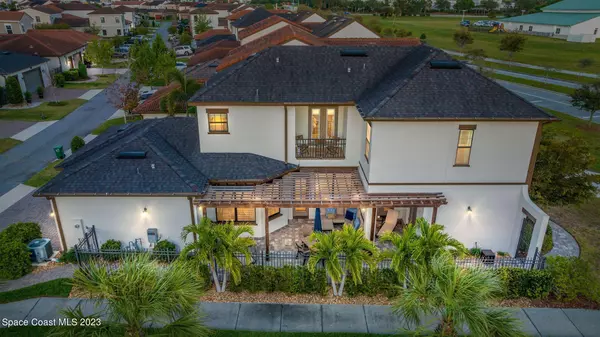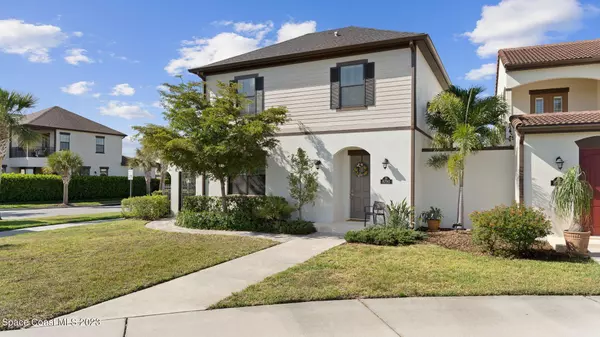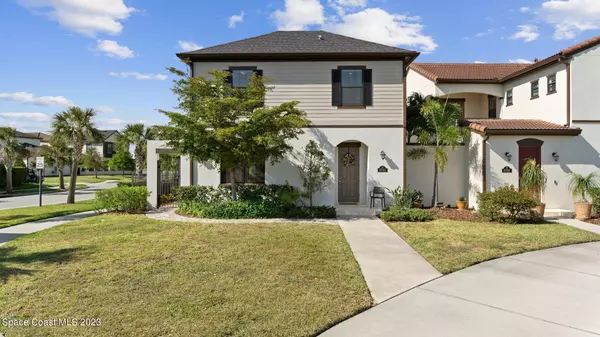$630,000
$639,000
1.4%For more information regarding the value of a property, please contact us for a free consultation.
8790 Napolo DR Melbourne, FL 32940
4 Beds
4 Baths
2,246 SqFt
Key Details
Sold Price $630,000
Property Type Single Family Home
Sub Type Single Family Residence
Listing Status Sold
Purchase Type For Sale
Square Footage 2,246 sqft
Price per Sqft $280
MLS Listing ID 960116
Sold Date 10/19/23
Bedrooms 4
Full Baths 3
Half Baths 1
HOA Fees $207/qua
HOA Y/N Yes
Total Fin. Sqft 2246
Originating Board Space Coast MLS (Space Coast Association of REALTORS®)
Year Built 2016
Annual Tax Amount $3,483
Tax Year 2022
Lot Size 3,920 Sqft
Acres 0.09
Property Description
*Just appraised over list price* This pristine open courtyard Merida plan sits on a palm tree-lined street with water view in the highly desirable community of Arrivas Village. Enjoy beautiful sunsets from your balcony or under the Pergola in your oversized paver courtyard with lush greenery. Downstairs offers a spacious kitchen designed to entertain with dining area that looks onto your courtyard. The airy great room and 4th bedroom have French doors leading onto the courtyard. As you proceed to the second floor you'll appreciate the oak tread & riser stairwell. Two bedrooms provide ample storage with a jack-n-jill bath and laundry. Your primary suite offers a balcony, his & her closets and bath with separate vanity, tub & shower. Elegant wood floors & porcelain tile flow throughout the interior. Hoa fees include lawn/landscaping maintenance, community pool, dog park, tot lot & exterior painting. Located in the epicenter of Viera will allow you to walk or golf cart to shopping, restaurants, golf and A-rated schools.
Location
State FL
County Brevard
Area 217 - Viera West Of I 95
Direction Exit 191 from I-95 & go West on Wickham Road. Keep Right onto Lake Andrew Drive, turn Left onto Napolo Drive and the home is on your right just prior to Las Flores Way.
Interior
Interior Features Ceiling Fan(s), His and Hers Closets, Jack and Jill Bath, Kitchen Island, Open Floorplan, Primary Bathroom - Tub with Shower, Primary Bathroom -Tub with Separate Shower, Split Bedrooms, Walk-In Closet(s)
Flooring Tile, Wood
Appliance Dishwasher, Dryer, Gas Range, Gas Water Heater, Microwave, Refrigerator, Tankless Water Heater, Washer
Laundry Gas Dryer Hookup
Exterior
Exterior Feature Balcony, Courtyard, Storm Shutters
Parking Features Attached, Garage Door Opener
Garage Spaces 2.0
Fence Fenced, Wrought Iron
Pool Community
Utilities Available Cable Available, Electricity Connected, Natural Gas Connected
Amenities Available Maintenance Grounds, Maintenance Structure, Other
View Lake, Pond, Water
Roof Type Shingle
Porch Patio, Side Porch
Garage Yes
Building
Lot Description Corner Lot
Faces South
Sewer Public Sewer
Water Public
Level or Stories Two
New Construction No
Schools
Elementary Schools Quest
High Schools Viera
Others
Pets Allowed Yes
HOA Name ARRIVAS VILLAGE - PHASE 1
Senior Community No
Tax ID 26-36-09-76-0000m.0-0007.00
Acceptable Financing Cash, Conventional, VA Loan
Listing Terms Cash, Conventional, VA Loan
Special Listing Condition Standard
Read Less
Want to know what your home might be worth? Contact us for a FREE valuation!

Our team is ready to help you sell your home for the highest possible price ASAP

Bought with Better Homes & Gardens RE Star




